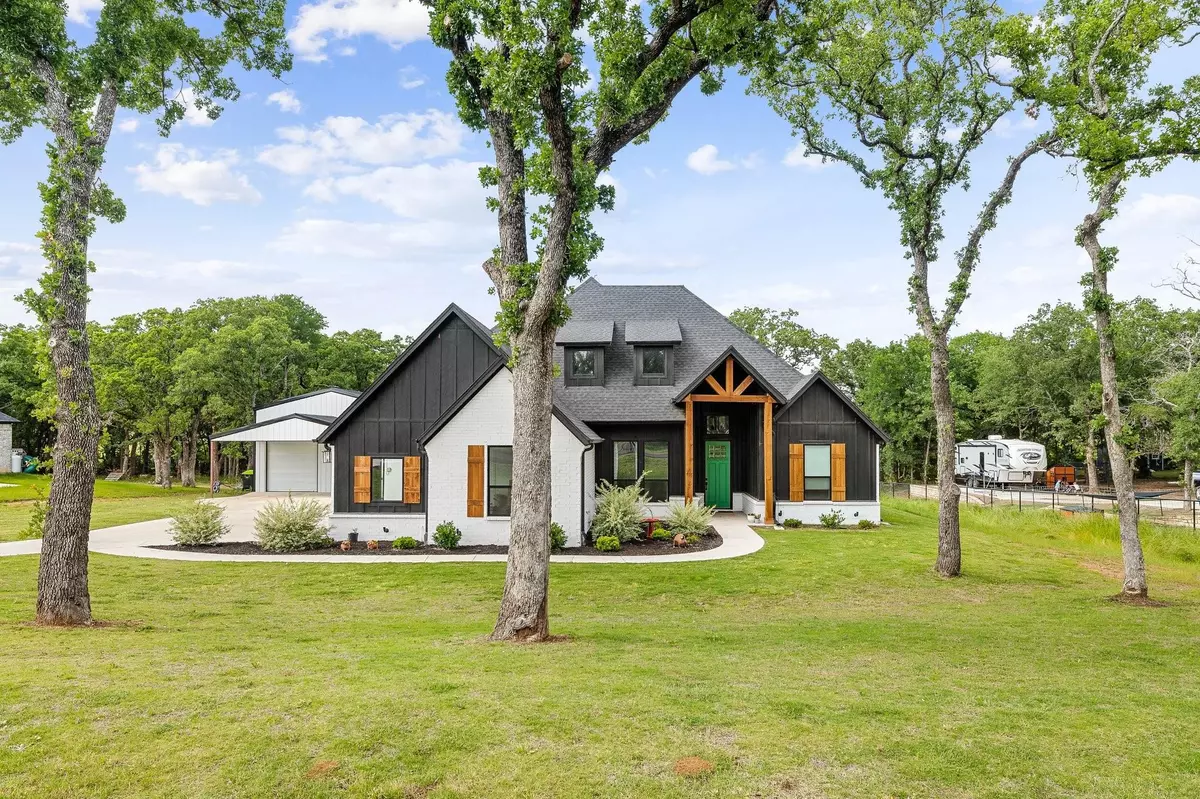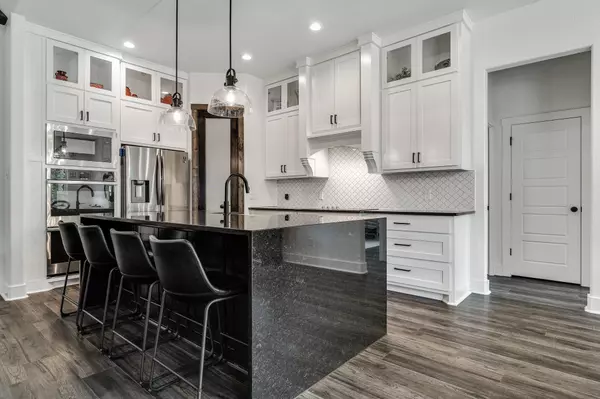$525,000
For more information regarding the value of a property, please contact us for a free consultation.
4 Beds
2 Baths
2,085 SqFt
SOLD DATE : 06/14/2023
Key Details
Property Type Single Family Home
Sub Type Single Family Residence
Listing Status Sold
Purchase Type For Sale
Square Footage 2,085 sqft
Price per Sqft $251
Subdivision Lost Horizon Estates Pc
MLS Listing ID 20332297
Sold Date 06/14/23
Style Modern Farmhouse
Bedrooms 4
Full Baths 2
HOA Y/N None
Year Built 2021
Annual Tax Amount $5,709
Lot Size 1.000 Acres
Acres 1.0
Property Description
Multiple offers received. Please submit final and best before midnight on Mon, May 22nd. This 4-bedroom, 2-bathroom home has an open-concept, split-bedroom layout joined together by a spacious living area with a cathedral ceiling and a BEAUTIFUL black fireplace. Double French doors sit on either side of the fireplace that lead you out to the oversized back patio. The fourth bedroom would also make an amazing office or play room! In the kitchen you will find sleek waterfall countertops, custom cabinetry, a walk-in pantry and double oven. Just off the kitchen you will find the mudroom which connects to the garage and the primary bedroom. The primary bathroom is absolutely gorgeous, complete with a large walk-in shower, beautiful black soaking tub, and a huge closet with custom cabinetry. Not only does this home boast a 3-car garage, it also includes a 30x40 shop with a carport, loft, and lean-to just waiting to be finished out to suit your needs.
Location
State TX
County Parker
Direction From Knob Hill Rd, go North on New Hope Rd, keep right for New Hope Rd, turn right to enter the neighborhood, then take a left on Horizon Trace Dr, house will be on your left
Rooms
Dining Room 1
Interior
Interior Features Cathedral Ceiling(s), Chandelier, Decorative Lighting, Granite Counters, High Speed Internet Available, Kitchen Island, Natural Woodwork, Open Floorplan, Pantry, Vaulted Ceiling(s), Wainscoting
Heating Central, Electric, Fireplace(s)
Cooling Ceiling Fan(s), Central Air, Electric
Flooring Luxury Vinyl Plank, Tile
Fireplaces Number 1
Fireplaces Type Brick, Electric, Living Room, Masonry, Raised Hearth
Equipment Irrigation Equipment
Appliance Dishwasher, Disposal, Electric Cooktop, Electric Oven, Microwave, Double Oven
Heat Source Central, Electric, Fireplace(s)
Laundry Electric Dryer Hookup, Utility Room, Full Size W/D Area, Washer Hookup
Exterior
Exterior Feature Covered Patio/Porch, Rain Gutters, Lighting
Garage Spaces 3.0
Carport Spaces 2
Fence None
Utilities Available Aerobic Septic, All Weather Road, Cable Available, City Water, Co-op Electric, Community Mailbox, Outside City Limits
Roof Type Composition
Parking Type Garage Single Door, Additional Parking, Carport, Concrete, Driveway, Garage, Garage Faces Side
Garage Yes
Building
Lot Description Interior Lot, Landscaped, Lrg. Backyard Grass, Many Trees, Oak, Sprinkler System
Story One
Foundation Slab
Level or Stories One
Structure Type Board & Batten Siding,Brick,Siding
Schools
Elementary Schools Reno
Middle Schools Springtown
High Schools Springtown
School District Springtown Isd
Others
Restrictions Deed
Ownership See Tax
Acceptable Financing Cash, Conventional, FHA, VA Loan
Listing Terms Cash, Conventional, FHA, VA Loan
Financing FHA
Special Listing Condition Deed Restrictions
Read Less Info
Want to know what your home might be worth? Contact us for a FREE valuation!

Our team is ready to help you sell your home for the highest possible price ASAP

©2024 North Texas Real Estate Information Systems.
Bought with Melanie Hunt • Century 21 Mike Bowman, Inc.

Making real estate fast, fun and stress-free!






