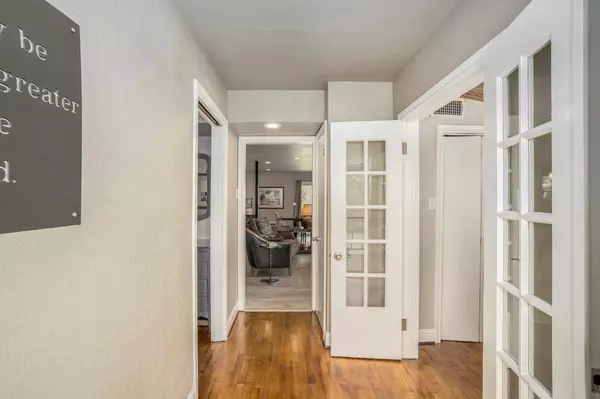$319,900
For more information regarding the value of a property, please contact us for a free consultation.
3 Beds
2 Baths
1,750 SqFt
SOLD DATE : 06/13/2023
Key Details
Property Type Single Family Home
Sub Type Single Family Residence
Listing Status Sold
Purchase Type For Sale
Square Footage 1,750 sqft
Price per Sqft $182
MLS Listing ID 20273165
Sold Date 06/13/23
Style Traditional
Bedrooms 3
Full Baths 2
HOA Y/N None
Year Built 1970
Annual Tax Amount $1,371
Lot Size 10,454 Sqft
Acres 0.24
Property Description
Neighborhood boat launch. Home in a quiet culdesac of this waterfront community. Oversized lot, water views! Updated! Two bedrooms down. Spacious living area with lots of light. Open concept. Oversized kitchen, pantry and saferoom, island, granite counters, breakfast bar, stainless steel appliances, pullout drawers, maple cabinets, double ovens, micro, dishwasher. Large dining area, separate dry bar with wine storage and cabinets. Bedroom 1 has washer dryer stack unit and separate closet. Bedroom 2 or office downstairs has french doors, closets, many windows and beaded board ceiling. Bath downstairs has granite counters, custom cabinets, tile floors, walk in shower. Enormous master bedroom is upstairs, walk in closet, full bath with tub-shower, tile floor, granite counters and many windows. Upstairs suite has a lake view also. Updates include maple wood flooring, luxury vinyl flooring, maple cabinets in kitchen, under cabinet lighting, island, interior paint, downstairs bath.
Location
State TX
County Tarrant
Community Boat Ramp, Curbs, Lake
Direction FROM 199 EXIT BOYD RD, RIGHT ON BOYD RD, RIGHT ON BRIAR RD, HOME WILL BE AT THE CUL DE SAC ON THE LEFT.
Rooms
Dining Room 1
Interior
Interior Features Cable TV Available, Cedar Closet(s), Decorative Lighting, Eat-in Kitchen, Granite Counters, High Speed Internet Available, Kitchen Island, Open Floorplan, Pantry, Walk-In Closet(s)
Heating Central, Electric
Cooling Ceiling Fan(s), Central Air, Electric, Roof Turbine(s)
Flooring Luxury Vinyl Plank, Tile, Wood
Appliance Dishwasher, Disposal, Electric Cooktop, Electric Oven, Ice Maker, Microwave, Double Oven
Heat Source Central, Electric
Laundry Electric Dryer Hookup, Utility Room, Full Size W/D Area, Stacked W/D Area
Exterior
Exterior Feature Covered Patio/Porch, Rain Gutters, Lighting, Storage
Carport Spaces 1
Fence Chain Link, Wrought Iron
Community Features Boat Ramp, Curbs, Lake
Utilities Available Asphalt, Cable Available, Co-op Electric, Co-op Water, Curbs, Electricity Connected, Individual Water Meter, Outside City Limits, Phone Available, Septic
Roof Type Composition
Parking Type Asphalt, Carport, Concrete, Covered
Garage No
Building
Lot Description Water/Lake View
Story Two
Foundation Pillar/Post/Pier, Slab
Structure Type Vinyl Siding
Schools
Elementary Schools Liberty
High Schools Azle
School District Azle Isd
Others
Restrictions No Known Restriction(s)
Ownership Sinah Goode, Patricia Lowrey
Acceptable Financing Cash, Conventional, FHA, VA Loan
Listing Terms Cash, Conventional, FHA, VA Loan
Financing Other
Read Less Info
Want to know what your home might be worth? Contact us for a FREE valuation!

Our team is ready to help you sell your home for the highest possible price ASAP

©2024 North Texas Real Estate Information Systems.
Bought with Yanet Gonzalez • Fathom Realty, LLC

Making real estate fast, fun and stress-free!






