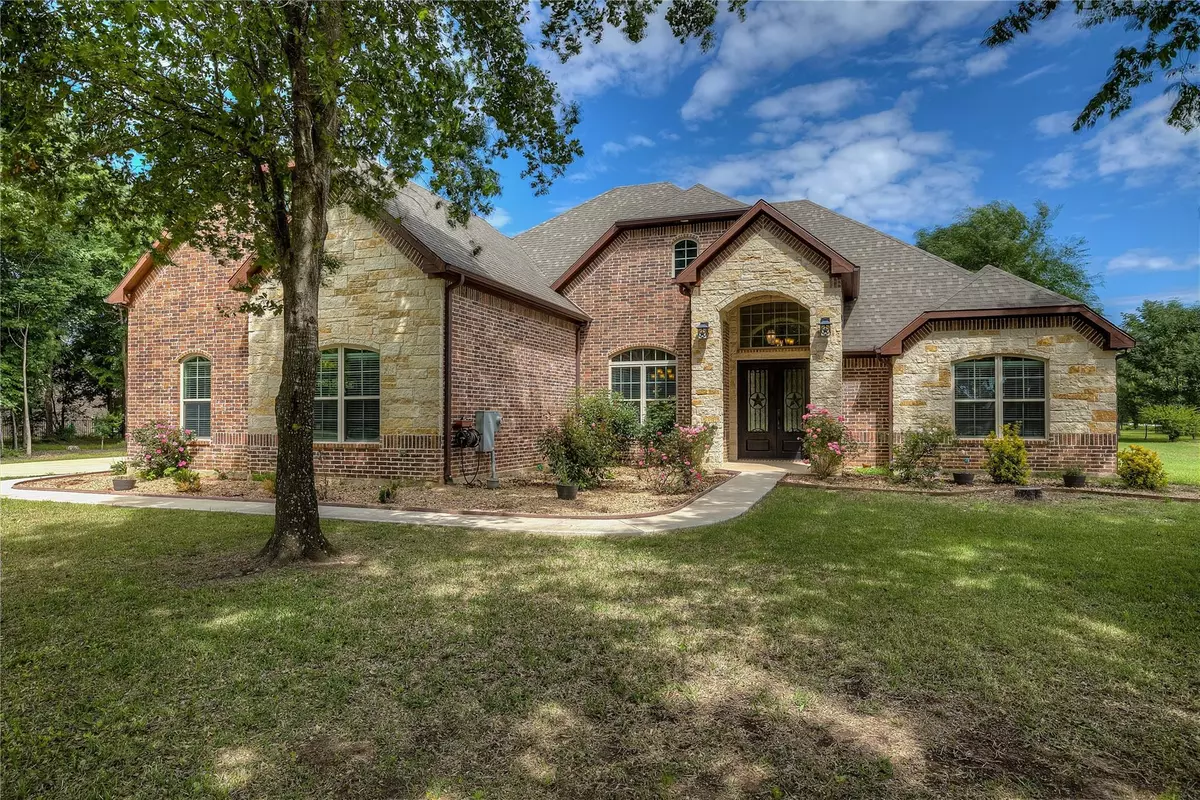$649,999
For more information regarding the value of a property, please contact us for a free consultation.
4 Beds
4 Baths
3,233 SqFt
SOLD DATE : 06/08/2023
Key Details
Property Type Single Family Home
Sub Type Single Family Residence
Listing Status Sold
Purchase Type For Sale
Square Footage 3,233 sqft
Price per Sqft $201
Subdivision Shadow Lakes Ph 3
MLS Listing ID 20309813
Sold Date 06/08/23
Style Traditional
Bedrooms 4
Full Baths 3
Half Baths 1
HOA Fees $45/ann
HOA Y/N Mandatory
Year Built 2018
Annual Tax Amount $6,887
Lot Size 1.200 Acres
Acres 1.2
Property Description
Splendid Attention to Detail. Chris Douglas Custom Home - Brick and Stone with Grand Entrance, Wrought Iron Door. Large Open Living with Formal Dining Area offering Hammered Hardwood Floors. Austin Stone, Gas Log Fireplace and Surround Sound for Living Area. Chef's Kitchen with Pot Filler, Gas Stove, Tons of Cabinets, Island and Breakfast Bar. 2nd Family Room with Built In and Hidden Room! Breakfast Area. Master Bedroom is Great Size with Therapy Bath and Separate Shower and Vanities. Tankless Water Heater and Foam Insulation. Office or Bedroom. Jack n Jill Rooms and a Grand Bonus Room with Full Bath Upstairs - Perfect for Teens, Additional Family or a Game Room. Ton of Storage in this home. Large, wrought iron fence yard with Covered Patio, Walk Paths, Pergola, Man Cave Shop, Generator, Extra Concrete for Parking. Majestic Yard with Mature Post Oak trees. Shadow Lakes has lakes, trails, fishing, lagoon pool and party area along with a great community. Beautiful Home!
Location
State TX
County Kaufman
Community Community Pool, Fishing, Greenbelt, Jogging Path/Bike Path, Lake
Direction Take I20 East to FM 2965, turn Left, cross I20 and take service road West to Entrance of Shadow Lakes. At Canyon Lake, turn Left approximately 1 mile on Left in Treed Area.
Rooms
Dining Room 2
Interior
Interior Features Built-in Features, Cable TV Available, Chandelier, Decorative Lighting, Eat-in Kitchen, Granite Counters, High Speed Internet Available, Kitchen Island, Open Floorplan, Pantry, Sound System Wiring, Vaulted Ceiling(s), Walk-In Closet(s)
Heating Central, Electric, Fireplace(s), Propane
Cooling Ceiling Fan(s), Central Air, Electric
Flooring Ceramic Tile, Hardwood
Fireplaces Number 1
Fireplaces Type Gas, Gas Logs, Living Room
Equipment Generator
Appliance Dishwasher, Disposal, Gas Cooktop, Gas Water Heater, Microwave, Double Oven
Heat Source Central, Electric, Fireplace(s), Propane
Laundry Electric Dryer Hookup, Utility Room, Full Size W/D Area, Washer Hookup
Exterior
Exterior Feature Covered Patio/Porch, RV Hookup
Garage Spaces 2.0
Fence Wrought Iron
Community Features Community Pool, Fishing, Greenbelt, Jogging Path/Bike Path, Lake
Utilities Available Aerobic Septic, Cable Available, Co-op Electric, Co-op Membership Included, Co-op Water, Concrete, Propane, Underground Utilities
Roof Type Composition
Garage Yes
Building
Lot Description Acreage, Interior Lot, Landscaped, Lrg. Backyard Grass, Many Trees, Oak, Sprinkler System
Story One and One Half
Foundation Slab
Structure Type Brick,Rock/Stone
Schools
Elementary Schools Willspoint
High Schools Willspoint
School District Wills Point Isd
Others
Restrictions Deed
Ownership See Tax
Acceptable Financing Cash, Conventional, FHA, VA Loan
Listing Terms Cash, Conventional, FHA, VA Loan
Financing Conventional
Special Listing Condition Aerial Photo, Deed Restrictions
Read Less Info
Want to know what your home might be worth? Contact us for a FREE valuation!

Our team is ready to help you sell your home for the highest possible price ASAP

©2025 North Texas Real Estate Information Systems.
Bought with Mike Mazyck • Mike Mazyck Realty
Making real estate fast, fun and stress-free!






