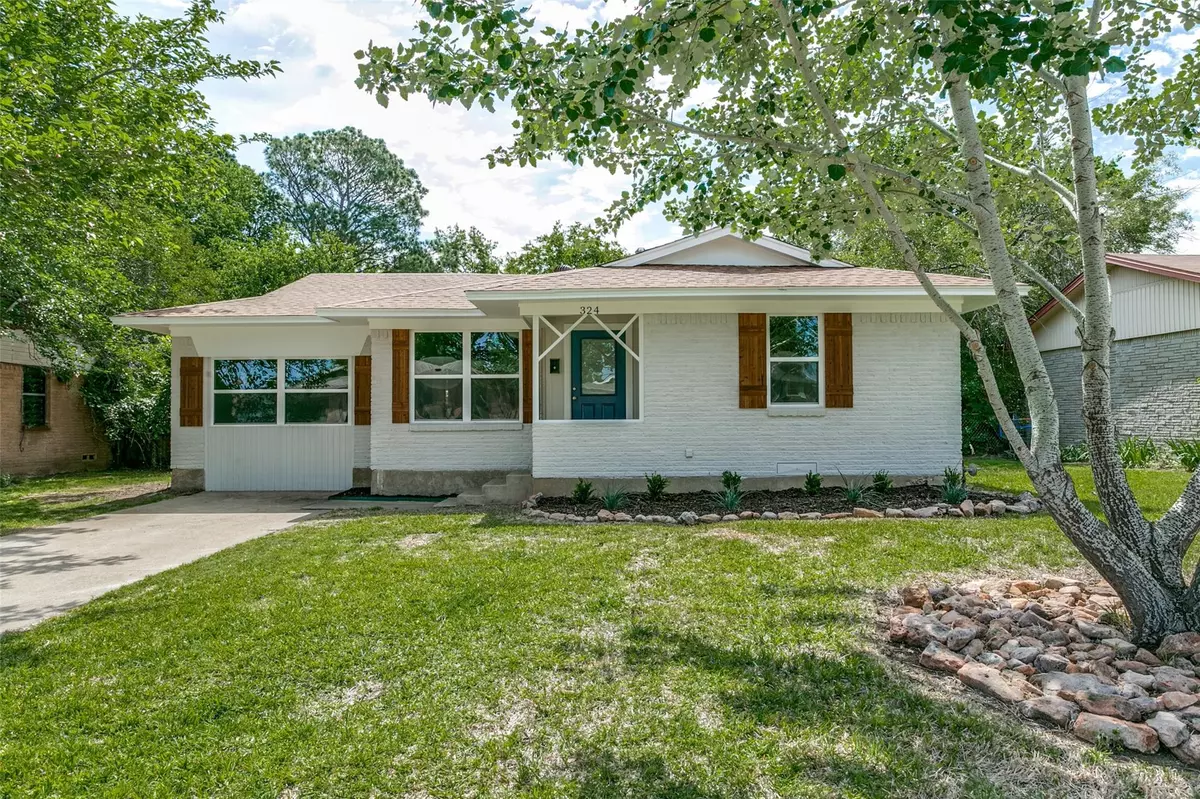$309,000
For more information regarding the value of a property, please contact us for a free consultation.
3 Beds
2 Baths
1,160 SqFt
SOLD DATE : 06/05/2023
Key Details
Property Type Single Family Home
Sub Type Single Family Residence
Listing Status Sold
Purchase Type For Sale
Square Footage 1,160 sqft
Price per Sqft $266
Subdivision Lakeland Terrace 2
MLS Listing ID 20320290
Sold Date 06/05/23
Style Traditional
Bedrooms 3
Full Baths 1
Half Baths 1
HOA Y/N None
Year Built 1962
Annual Tax Amount $2,866
Lot Size 8,102 Sqft
Acres 0.186
Property Description
Completely Renovated! No detail has gone untouched in this Beautiful home featuring; New Interior & Exterior Paint, New HVAC & Ducts w 10 year Warranty, New Vinyl Windows, New Interior & Exterior Doors, New Water Heater, New Blown in Insulation in attic, New Over Sized Patio, Newer Roof & New Fully Owned Solar Panels...no monthly payment on the solar panels! Lifetime Foundation Warranty! Light & Bright Open Floor Plan w 3 bedrooms & 2 Baths. The Interior features; Luxury Vinyl Plank Flooring throughout... NO CARPET! The Kitchen is a chefs dream w NEW Quartz Countertops w a Deep Undermount Sink, NEW White Cabinetry offers tons of storage, Large Island perfect for food prep, & NEW Stainless Steel Appliances. Spacious Laundry Room w full washer & dryer hookups! Both Bathrooms offer Attractive New Vanities w Quartz Countertops, New Toilets, Attractive New Lighting & New Designer Tiles. Great location with easy access to multiple Hwys for worry free commuting. Owner is a Licensed Agent.
Location
State TX
County Denton
Direction on 35E take the Fox Exit, stay on service road past the dealership and turn right on N. Shore, home is on the left.
Rooms
Dining Room 2
Interior
Interior Features Decorative Lighting, Eat-in Kitchen, Kitchen Island, Open Floorplan, Pantry, Walk-In Closet(s)
Heating Central, ENERGY STAR Qualified Equipment, Natural Gas
Cooling Central Air, Electric, ENERGY STAR Qualified Equipment, Roof Turbine(s)
Flooring Ceramic Tile, Luxury Vinyl Plank
Appliance Dishwasher, Disposal, Gas Range, Gas Water Heater, Microwave, Plumbed For Gas in Kitchen
Heat Source Central, ENERGY STAR Qualified Equipment, Natural Gas
Laundry Electric Dryer Hookup, Utility Room, Washer Hookup
Exterior
Exterior Feature Private Yard
Fence Chain Link, Fenced, Wood
Utilities Available Cable Available, City Sewer, City Water, Concrete, Curbs, Electricity Connected, Individual Gas Meter, Individual Water Meter, Natural Gas Available, Phone Available, Sewer Available, Underground Utilities
Roof Type Composition,Shingle
Garage No
Building
Lot Description Few Trees, Interior Lot, Landscaped, Lrg. Backyard Grass, Subdivision
Story One
Foundation Pillar/Post/Pier
Structure Type Brick
Schools
Elementary Schools Lewisville
Middle Schools Delay
High Schools Lewisville
School District Lewisville Isd
Others
Ownership Home Buyers Unlimited LLC
Acceptable Financing Cash, Conventional, FHA, VA Loan
Listing Terms Cash, Conventional, FHA, VA Loan
Financing Conventional
Special Listing Condition Owner/ Agent, Verify Tax Exemptions
Read Less Info
Want to know what your home might be worth? Contact us for a FREE valuation!

Our team is ready to help you sell your home for the highest possible price ASAP

©2025 North Texas Real Estate Information Systems.
Bought with Kristina Fullrich • Monument Realty
Making real estate fast, fun and stress-free!






