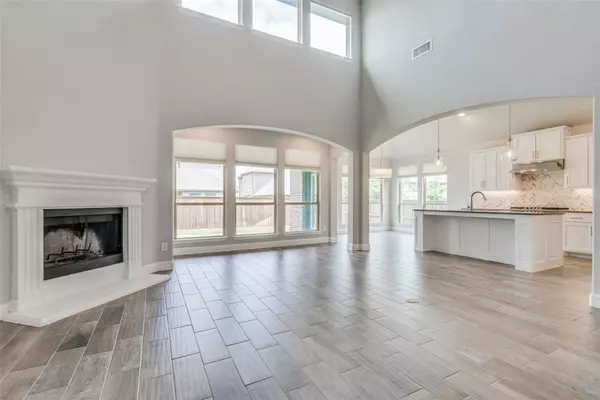$790,000
For more information regarding the value of a property, please contact us for a free consultation.
4 Beds
5 Baths
3,701 SqFt
SOLD DATE : 05/31/2023
Key Details
Property Type Single Family Home
Sub Type Single Family Residence
Listing Status Sold
Purchase Type For Sale
Square Footage 3,701 sqft
Price per Sqft $213
Subdivision Artesia North Ph
MLS Listing ID 20320210
Sold Date 05/31/23
Style Traditional
Bedrooms 4
Full Baths 4
Half Baths 1
HOA Fees $27
HOA Y/N Mandatory
Year Built 2018
Annual Tax Amount $11,511
Lot Size 7,797 Sqft
Acres 0.179
Property Description
*OFFER DEADLINE - MONDAY 5-8 AT 5PM*Timeless brick & stone exterior combined with a bright & refreshed interior! Cozy covered back patio for peaceful evenings & cookouts. Spacious primary suite includes a deep soaking tub+separate shower, his+her vanities & large walk in closet. Lots of windows offering natural light, high ceilings & custom Plantation shutters are just the beginning. Impeccable kitchen is stunning & opens to the family rm-showcasing updated backsplash, new lighting, gas cooktop, oversized island w- breakfast bar, pull out trash, walk in pantry & SS appliances. Separate dining rm w-charming butler's pantry. Study is strategically placed in front for privacy. Movie ready media rm includes screen, projector & speakers! Tons of storage! Add'l bedrm on 1st level w-ensuite bath. 2 bedrms & 2 bathrms upstairs w-game+media. Community amenities galore w-2 pools, fitness centers & more! Prosper ISD! CLOSE PROXIMITY to $2 billion Fields project featuring PGA HQ, golf course
Location
State TX
County Denton
Direction Follow GPS SIY
Rooms
Dining Room 2
Interior
Interior Features Cable TV Available, Decorative Lighting, Flat Screen Wiring, Granite Counters, High Speed Internet Available, Kitchen Island, Open Floorplan, Pantry, Walk-In Closet(s)
Heating Central, Zoned
Cooling Ceiling Fan(s), Central Air, Electric, Zoned
Flooring Carpet, Ceramic Tile
Fireplaces Number 1
Fireplaces Type Gas Starter, Living Room, Wood Burning
Appliance Dishwasher, Disposal, Gas Cooktop, Microwave, Tankless Water Heater
Heat Source Central, Zoned
Exterior
Exterior Feature Covered Patio/Porch, Rain Gutters, Private Yard
Garage Spaces 3.0
Fence Wood
Utilities Available Co-op Electric, MUD Sewer, MUD Water
Roof Type Composition
Parking Type 2-Car Single Doors, Driveway, Garage Faces Front, Inside Entrance, Kitchen Level, Tandem
Garage Yes
Building
Lot Description Interior Lot, Landscaped, Sprinkler System, Subdivision
Story Two
Foundation Slab
Structure Type Brick,Rock/Stone
Schools
Elementary Schools Mrs. Jerry Bryant
Middle Schools William Rushing
High Schools Prosper
School District Prosper Isd
Others
Restrictions Deed
Ownership Of Record
Acceptable Financing 1031 Exchange, Cash, Conventional, VA Loan
Listing Terms 1031 Exchange, Cash, Conventional, VA Loan
Financing Conventional
Read Less Info
Want to know what your home might be worth? Contact us for a FREE valuation!

Our team is ready to help you sell your home for the highest possible price ASAP

©2024 North Texas Real Estate Information Systems.
Bought with Stephanie Fontenot • Ebby Halliday, REALTORS

Making real estate fast, fun and stress-free!






