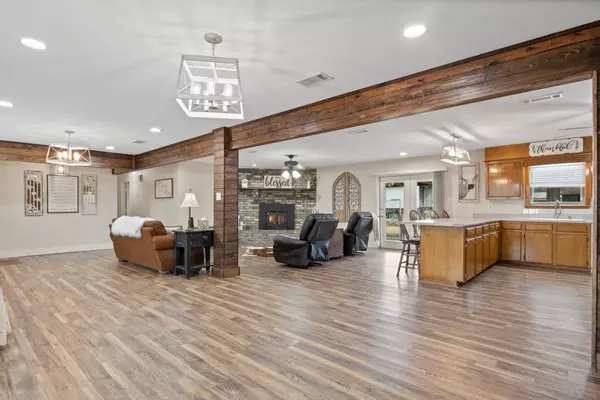$329,000
For more information regarding the value of a property, please contact us for a free consultation.
4 Beds
2 Baths
2,562 SqFt
SOLD DATE : 06/05/2023
Key Details
Property Type Single Family Home
Sub Type Single Family Residence
Listing Status Sold
Purchase Type For Sale
Square Footage 2,562 sqft
Price per Sqft $128
Subdivision Tankersley
MLS Listing ID 20258347
Sold Date 06/05/23
Style Traditional
Bedrooms 4
Full Baths 2
HOA Y/N None
Year Built 1981
Lot Size 0.718 Acres
Acres 0.718
Property Description
Beautiful brick home in Mt. Pleasant! This 4 bed 2 bath offers plenty of space for the whole family. The open concept living flows nicely into the generous kitchen and dining. Recent updates include luxury vinyl flooring, wood beam accents, and a metal roof, making this home the perfect mix of rustic and modern. The primary ensuite is plenty spacious and features a walk-in closet and bathroom with a vanity. Sitting on a large lot in Lake Tankersley subdivision, only minutes from town, you can't beat the location! Call to schedule a showing today!
Location
State TX
County Titus
Direction From Mt. Pleasant, take Hwy 67 W towards Mt. Vernon, turn right onto CR 1030, property on your right in .6 miles (SIY)
Rooms
Dining Room 1
Interior
Interior Features Decorative Lighting, Eat-in Kitchen, Open Floorplan, Walk-In Closet(s)
Heating Central, Electric
Cooling Central Air, Electric
Flooring Luxury Vinyl Plank
Fireplaces Number 1
Fireplaces Type Brick, Living Room, Wood Burning
Appliance Dishwasher, Disposal, Electric Range
Heat Source Central, Electric
Laundry Full Size W/D Area
Exterior
Garage Spaces 2.0
Utilities Available Co-op Electric, Co-op Water, Septic
Roof Type Metal
Garage Yes
Building
Story One
Foundation Slab
Structure Type Brick
Schools
Elementary Schools Harts Bluff
Middle Schools Harts Bluff
High Schools Harts Bluff Early College
School District Harts Bluff Isd
Others
Ownership Summerlin
Financing FHA
Special Listing Condition Aerial Photo
Read Less Info
Want to know what your home might be worth? Contact us for a FREE valuation!

Our team is ready to help you sell your home for the highest possible price ASAP

©2025 North Texas Real Estate Information Systems.
Bought with Non-Mls Member • NON MLS
Making real estate fast, fun and stress-free!






