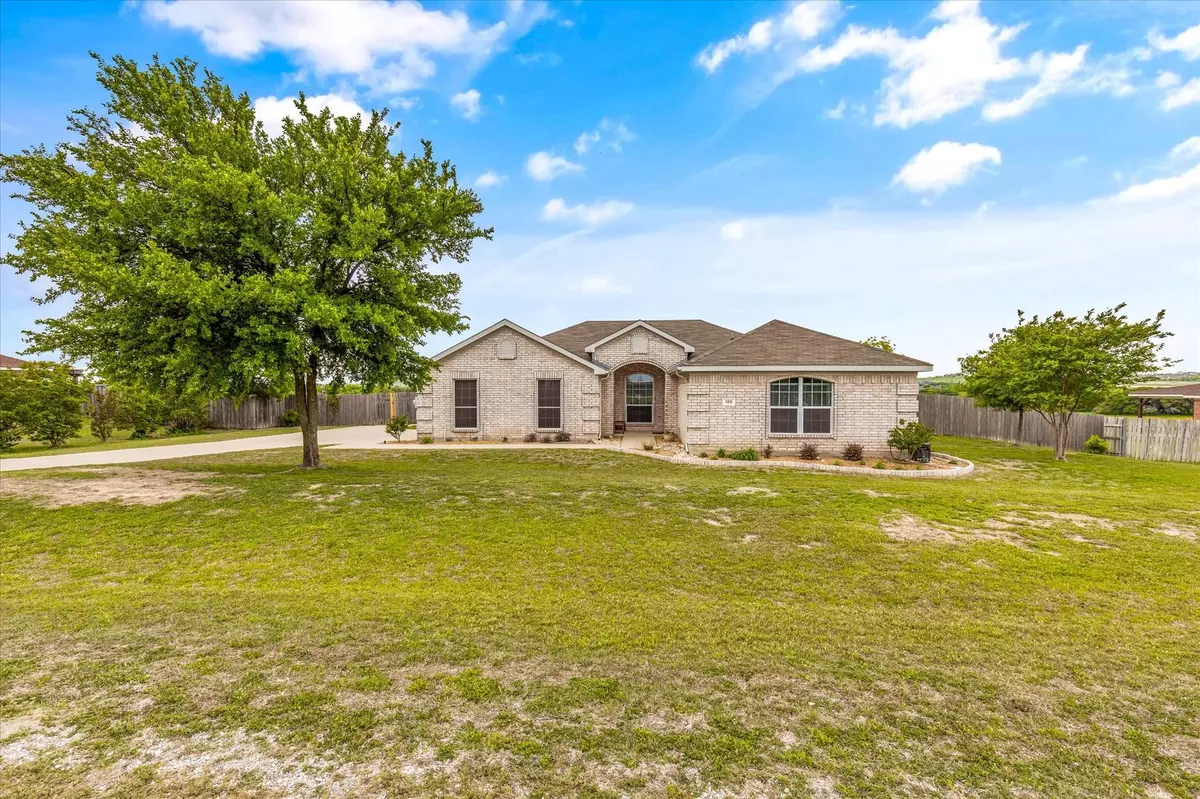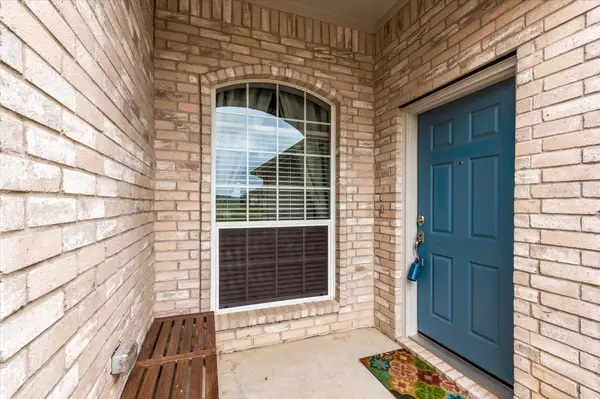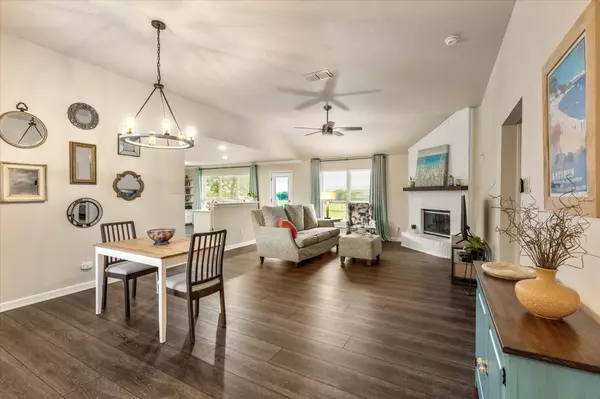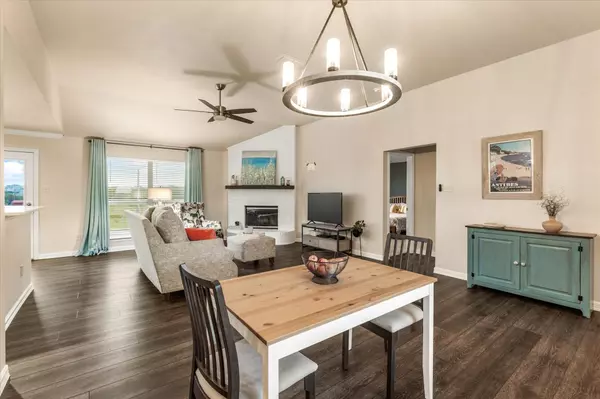$357,900
For more information regarding the value of a property, please contact us for a free consultation.
3 Beds
2 Baths
1,696 SqFt
SOLD DATE : 06/02/2023
Key Details
Property Type Single Family Home
Sub Type Single Family Residence
Listing Status Sold
Purchase Type For Sale
Square Footage 1,696 sqft
Price per Sqft $211
Subdivision Meadow Park Estates
MLS Listing ID 20307218
Sold Date 06/02/23
Style Traditional
Bedrooms 3
Full Baths 2
HOA Y/N None
Year Built 2002
Lot Size 0.511 Acres
Acres 0.511
Property Description
MULTIPLE OFFERS RECEIVED!! SELLER WILL ACCEPT SHOWINGS UNTIL 6 P.M. APRIL 23. CONTRACTS WILL BE ACCEPTED UNTIL 12 MIDNIGHT APRIL 23. ALL CONTRACTS WILL BE REVIEWED MONDAY BEGINNING AT 11 A.M. IMPRESSIVE; BETTER THAN NEW! HOME HAS BEEN COMPLETELY UPDATED!! Fresh paint, New Flooring, New Blinds and Black Out Curtains, Professionally Re-Finished Kitchen Cabinets, Stainless Steel Appliances, Quartz Countertops in Kitchen and Bathrooms, Ceiling Fans in All Rooms, Water Heater replaced in 2016, HVAC replaced in 2020, Nice Landscaping, Roof is Good, Ample Storage, Even the Garage look great! Garage door is insulated and there is a workshop space! BIG backyard; a little over one half of an acre! Large Open back Patio; however there is a Shade Sail. 8 x 12 Shed to remain with the property. AND, with an acceptable offer, seller will leave the Refrigerator, Washer and Dryer and Lawn Mower!!
Location
State TX
County Parker
Direction From I 30 West take exit 420. Keep Rt at the fork to continue toward I20 Frontage Rd. West Freeway. Use Lft 2 lanes to turn Lft on FM 1187S. Slight Rt onto Old Annetta Rd. Turn Lft on Lakeview Dr. Turn Lft on Thunder Head Ln. Turn Lft on Meadow Park Dr. Turn left on Pepperbush Ln. Property is on Rt.
Rooms
Dining Room 1
Interior
Interior Features Cable TV Available, Decorative Lighting, High Speed Internet Available, Open Floorplan
Heating Electric
Cooling Ceiling Fan(s), Electric
Flooring Carpet, Ceramic Tile, Luxury Vinyl Plank
Fireplaces Number 1
Fireplaces Type Brick, Wood Burning
Appliance Dishwasher, Disposal, Electric Cooktop, Electric Oven, Electric Water Heater, Microwave, Refrigerator
Heat Source Electric
Laundry Electric Dryer Hookup, Utility Room, Full Size W/D Area, Washer Hookup, Other
Exterior
Exterior Feature Rain Gutters, Lighting, Storage
Garage Spaces 2.0
Fence Fenced, Gate, Wood, Other
Utilities Available City Sewer, City Water
Roof Type Composition
Garage Yes
Building
Lot Description Few Trees, Interior Lot, Landscaped, Lrg. Backyard Grass, Subdivision
Story One
Foundation Slab
Structure Type Brick
Schools
Elementary Schools Stuard
Middle Schools Aledo
High Schools Aledo
School District Aledo Isd
Others
Restrictions Deed
Ownership Of Record
Acceptable Financing Cash, Conventional, FHA, VA Loan
Listing Terms Cash, Conventional, FHA, VA Loan
Financing Conventional
Special Listing Condition Survey Available
Read Less Info
Want to know what your home might be worth? Contact us for a FREE valuation!

Our team is ready to help you sell your home for the highest possible price ASAP

©2025 North Texas Real Estate Information Systems.
Bought with Hany Abdelmalek • Fathom Realty LLC
Making real estate fast, fun and stress-free!






