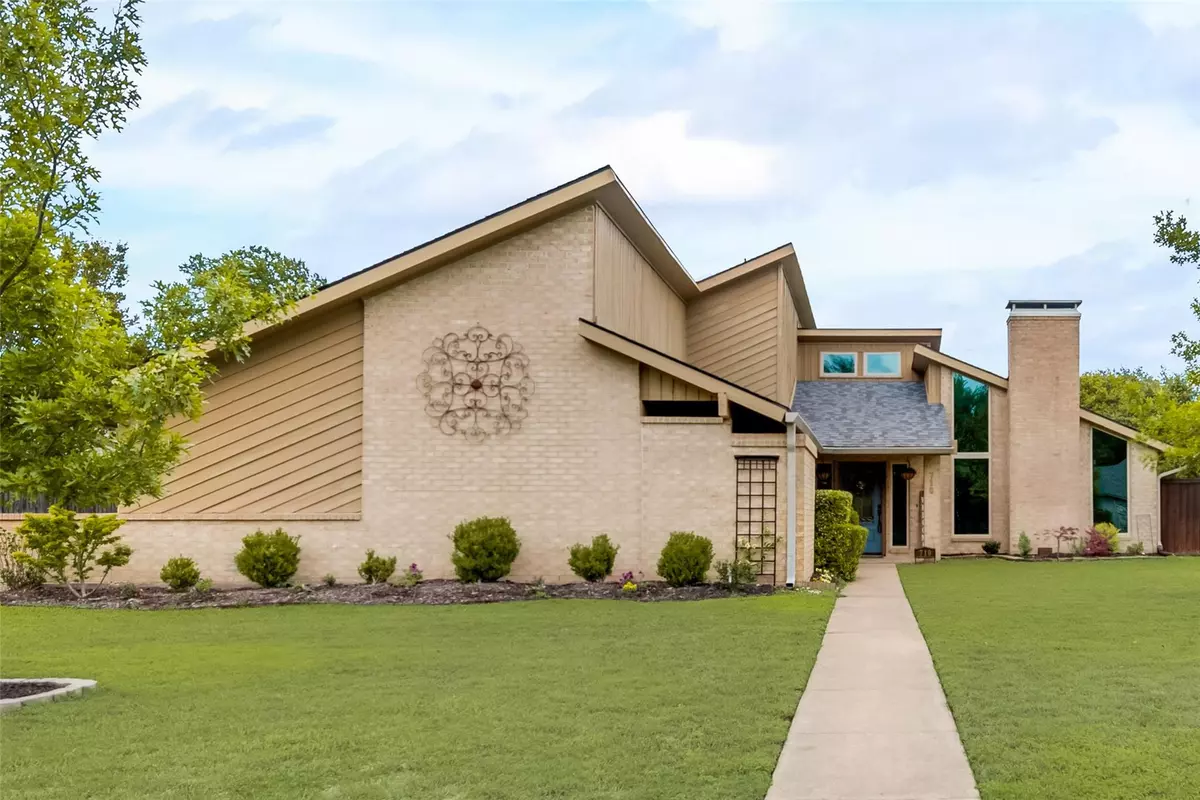$389,900
For more information regarding the value of a property, please contact us for a free consultation.
3 Beds
2 Baths
1,846 SqFt
SOLD DATE : 05/30/2023
Key Details
Property Type Single Family Home
Sub Type Single Family Residence
Listing Status Sold
Purchase Type For Sale
Square Footage 1,846 sqft
Price per Sqft $211
Subdivision Glenbrook Meadows Sec 04
MLS Listing ID 20313895
Sold Date 05/30/23
Style Contemporary/Modern
Bedrooms 3
Full Baths 2
HOA Y/N None
Year Built 1977
Annual Tax Amount $7,480
Lot Size 0.279 Acres
Acres 0.279
Property Description
MULTIPLE OFFERS-Highest & Best due by noon on May 1, 2023. Updated Contemporary built in the seventies sits on a large landscaped lot. The home has three bedrooms and two full bathrooms and attached two car garage with alley access. The home has a vintage style atrium in the entryway and beautifully updated kitchen, with gas cooktop and built in oven and microwave that has a convection feature. Much of the flooring has been replaced and the home boasts a soft neutral color palette. The backyard has raised plant beds and storage shed to store lawn maintenance tools. The backyard has a covered porch, perfect for morning coffee. The primary bedroom is generously sized with a walkin closet, and the ensuite offers a unique enclosed covered patio that would be perfect for a small hot tub, soaking tub, or sitting area. The roof and windows were also recently replaced. Buyer will need a new survey. Buyer and Buyer's Agent to verify all information in MLS.
Location
State TX
County Dallas
Direction From Central Expressway take the Beltline Rd exit and go east on Beltline Rd and turn left on Pebblecreek Dr.
Rooms
Dining Room 2
Interior
Interior Features Cable TV Available, Decorative Lighting, Eat-in Kitchen, High Speed Internet Available, Vaulted Ceiling(s), Walk-In Closet(s)
Heating Central, Electric
Cooling Central Air, Electric
Flooring Ceramic Tile, Laminate, Vinyl
Fireplaces Number 1
Fireplaces Type Wood Burning
Appliance Dishwasher, Disposal, Gas Cooktop, Gas Water Heater
Heat Source Central, Electric
Laundry Electric Dryer Hookup, Utility Room, Full Size W/D Area, Washer Hookup
Exterior
Exterior Feature Covered Patio/Porch, Rain Gutters, Storage
Garage Spaces 2.0
Fence Back Yard, Wood
Utilities Available Alley, City Sewer, City Water, Curbs, Electricity Connected, Individual Water Meter, Sidewalk
Roof Type Composition
Garage Yes
Building
Lot Description Interior Lot, Landscaped, Sprinkler System
Story One
Foundation Slab
Structure Type Brick
Schools
Elementary Schools Choice Of School
Middle Schools Choice Of School
High Schools Choice Of School
School District Garland Isd
Others
Ownership See Private Remarks
Acceptable Financing Cash, Conventional, FHA, VA Loan
Listing Terms Cash, Conventional, FHA, VA Loan
Financing Conventional
Read Less Info
Want to know what your home might be worth? Contact us for a FREE valuation!

Our team is ready to help you sell your home for the highest possible price ASAP

©2024 North Texas Real Estate Information Systems.
Bought with Jamie Buck • Dave Perry Miller Real Estate

Making real estate fast, fun and stress-free!

