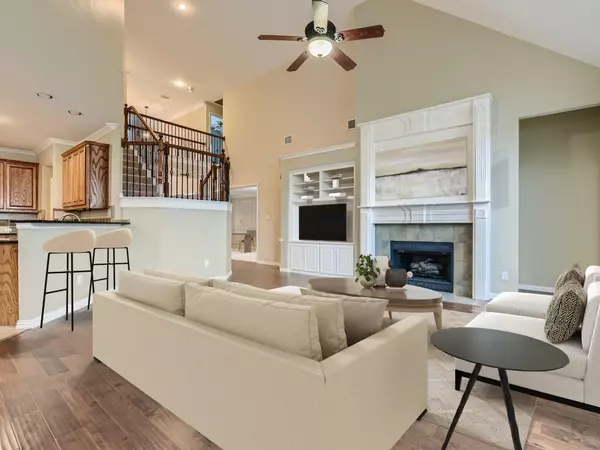$624,900
For more information regarding the value of a property, please contact us for a free consultation.
5 Beds
5 Baths
3,618 SqFt
SOLD DATE : 05/26/2023
Key Details
Property Type Single Family Home
Sub Type Single Family Residence
Listing Status Sold
Purchase Type For Sale
Square Footage 3,618 sqft
Price per Sqft $172
Subdivision Castlewood Sec One
MLS Listing ID 20219195
Sold Date 05/26/23
Style Traditional
Bedrooms 5
Full Baths 5
HOA Fees $54/ann
HOA Y/N Mandatory
Year Built 1999
Annual Tax Amount $9,702
Lot Size 10,541 Sqft
Acres 0.242
Property Description
Welcome home! Situated on a sprawling lot, this beautiful brick home offers an open design, brand new carpet, some refreshed paint and a fabulous backyard! The foyer greets you with soaring ceilings, immaculate interiors and flowing natural light. The sunlit living room boasts dramatic ceilings and a fireplace. A chef's dream kitchen awaits - complete with a breakfast nook, huge center island, extensive wooden cabinetry, endless counter space and SS appliances including a brand new dishwasher, garbage disposal and faucet. The primary bedroom is a private haven with a lovely ensuite equipped with a jetted tub, glass encased shower and large walk-in closet. Three more bedrooms and bonus room can be found upstairs! Make use of the extra storage in the walk-in unfinished attic. The backyard is your own sanctuary with a built-in kitchen area including a grill and outdoor fridge, patio with a pergola and a meticulously maintained yard. Click the Virtual Tour link to view the 3D walkthrough.
Location
State TX
County Denton
Community Club House, Community Pool, Curbs, Jogging Path/Bike Path, Park, Playground, Tennis Court(S)
Direction I-35E N. Take exit 454 B toward Garden Ridge Blvd. Merge onto N Stemmons Fwy. Turn left onto N Garden Ridge Blvd. Turn right onto Brazos Blvd. Continue onto Highland Shrs Blvd. Turn right onto Excalibur Dr. Home on the right.
Rooms
Dining Room 2
Interior
Interior Features Built-in Features, Cable TV Available, Decorative Lighting, Double Vanity, Granite Counters, High Speed Internet Available, Kitchen Island, Pantry, Walk-In Closet(s)
Heating Central
Cooling Ceiling Fan(s), Central Air
Flooring Carpet, Tile
Fireplaces Number 1
Fireplaces Type Living Room
Appliance Dishwasher, Disposal, Electric Cooktop, Electric Oven, Microwave
Heat Source Central
Laundry Utility Room, On Site
Exterior
Exterior Feature Covered Patio/Porch, Rain Gutters, Outdoor Kitchen, Private Yard
Garage Spaces 3.0
Fence Back Yard, Brick, Fenced, Wood
Community Features Club House, Community Pool, Curbs, Jogging Path/Bike Path, Park, Playground, Tennis Court(s)
Utilities Available Asphalt, Cable Available, City Sewer, City Water, Concrete, Curbs, Electricity Available, Phone Available, Sewer Available, Sidewalk
Roof Type Composition
Parking Type Concrete, Driveway, Garage, Garage Faces Side
Garage Yes
Building
Lot Description Few Trees, Interior Lot, Landscaped, Lrg. Backyard Grass, Subdivision
Story Two
Foundation Slab
Structure Type Brick,Siding
Schools
Elementary Schools Heritage
Middle Schools Briarhill
High Schools Marcus
School District Lewisville Isd
Others
Restrictions Deed
Ownership Orchard Property II, LLC
Acceptable Financing Cash, Conventional, FHA, VA Loan
Listing Terms Cash, Conventional, FHA, VA Loan
Financing Conventional
Special Listing Condition Survey Available
Read Less Info
Want to know what your home might be worth? Contact us for a FREE valuation!

Our team is ready to help you sell your home for the highest possible price ASAP

©2024 North Texas Real Estate Information Systems.
Bought with Eva Renee Bradley • All City Real Estate, LTD. Co

Making real estate fast, fun and stress-free!






