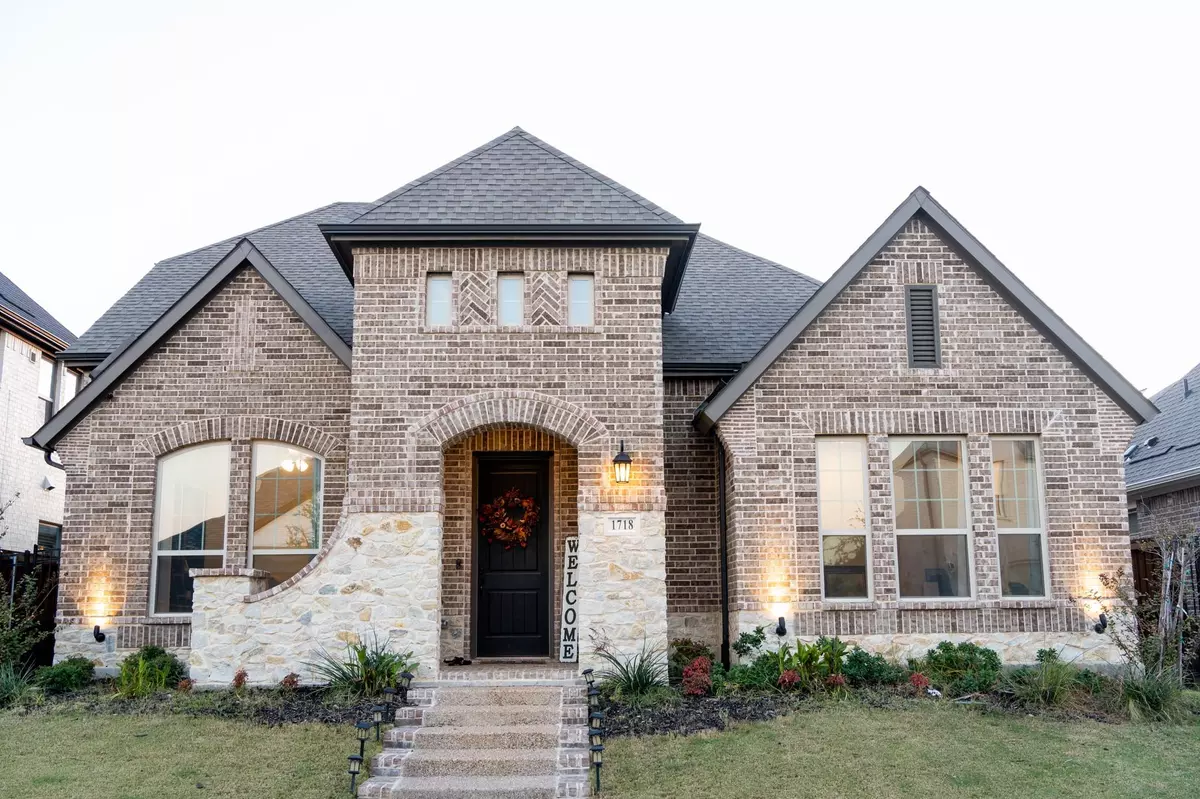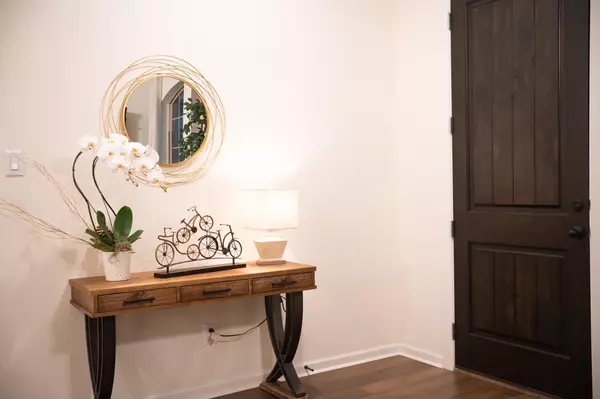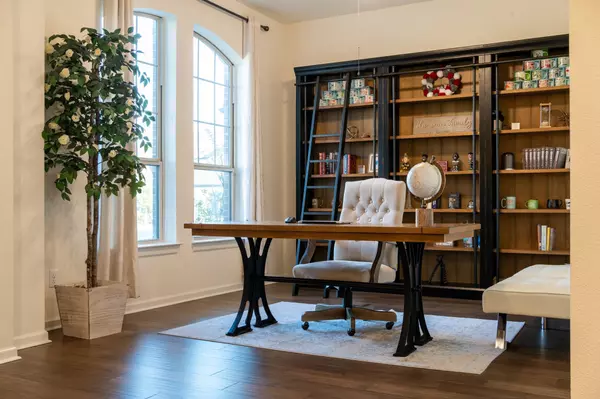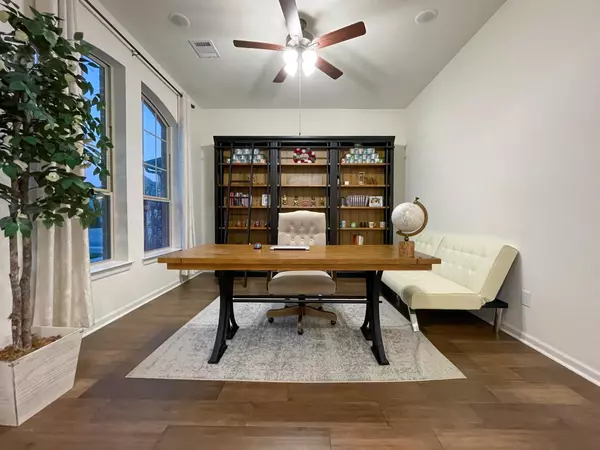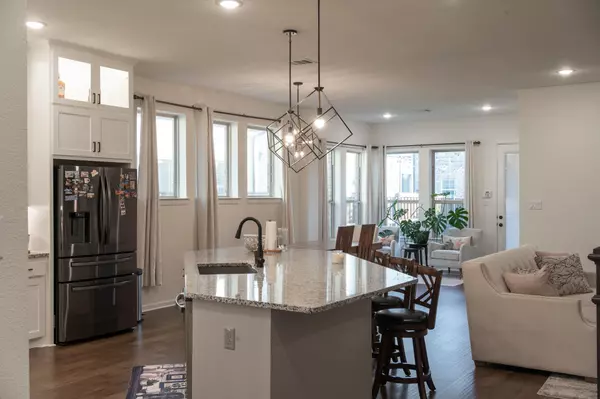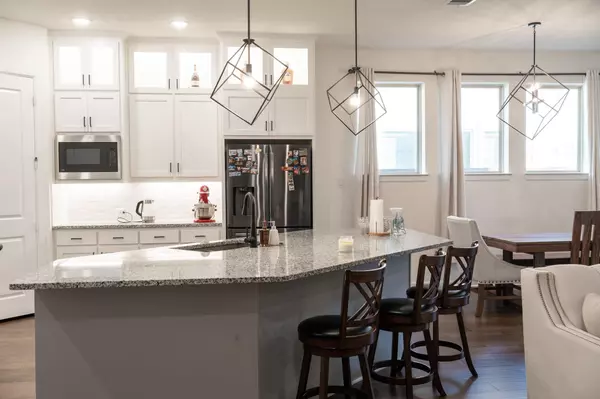$660,000
For more information regarding the value of a property, please contact us for a free consultation.
3 Beds
4 Baths
2,960 SqFt
SOLD DATE : 05/26/2023
Key Details
Property Type Single Family Home
Sub Type Single Family Residence
Listing Status Sold
Purchase Type For Sale
Square Footage 2,960 sqft
Price per Sqft $222
Subdivision Viridian Village 2C
MLS Listing ID 20211255
Sold Date 05/26/23
Style Contemporary/Modern,Craftsman,Prairie,Other
Bedrooms 3
Full Baths 3
Half Baths 1
HOA Fees $81/ann
HOA Y/N Mandatory
Year Built 2020
Lot Size 6,141 Sqft
Acres 0.141
Lot Dimensions 123' X 50'
Property Description
Open House on April 8th, 2023 from 10am until 1pm. Beautiful Custom Home sitting blocks away from the new Storm Park and Viridian Lake! Open concept floorplan with vaulted ceilings and plenty of windows for natural light. Upgrades throughout home including engineered wood flooring, marble and stone countertops, stainless steel appliances and much more! Primary suite, secondary and third bed with full bath, study are just some of what downstairs offers. Upstairs find the game room, secondary half bath. Patio creates a wonderful outdoor living space. Energy efficient home with 3 car garage. What Viridian living includes: Viridian Lake, Sailing, Tennis, Swimming Pools, Playgrounds, Trail System - what a community!
***3-8-23 Seller to contribute $10K to interest rate buy down OR apply to closing costs!***
Location
State TX
County Tarrant
Community Club House, Community Pool, Curbs, Greenbelt, Park, Playground, Sidewalks, Other
Direction Birds Fort that becomes Viridian Park. Turn right on Silver Marten about 1 mile down and you will arrive at 1718 Silver Marten, 76005
Rooms
Dining Room 2
Interior
Interior Features Eat-in Kitchen, Granite Counters, Kitchen Island, Pantry, Vaulted Ceiling(s), Walk-In Closet(s)
Heating Central, Fireplace(s), Natural Gas
Cooling Ceiling Fan(s), Central Air
Flooring Carpet, Ceramic Tile, Hardwood, Wood
Fireplaces Number 1
Fireplaces Type Gas, Glass Doors, Stone
Equipment Irrigation Equipment
Appliance Dishwasher, Disposal, Electric Oven, Gas Cooktop, Microwave, Vented Exhaust Fan
Heat Source Central, Fireplace(s), Natural Gas
Laundry Electric Dryer Hookup, Utility Room, Washer Hookup, On Site
Exterior
Exterior Feature Covered Patio/Porch, Rain Gutters
Garage Spaces 3.0
Fence Back Yard, Metal, Wood
Community Features Club House, Community Pool, Curbs, Greenbelt, Park, Playground, Sidewalks, Other
Utilities Available City Sewer, City Water, Concrete, Curbs, Electricity Connected, Individual Gas Meter, Sidewalk
Roof Type Composition
Garage Yes
Building
Lot Description Few Trees, Greenbelt, Landscaped, Sprinkler System, Subdivision
Story One and One Half
Foundation Slab
Structure Type Brick,Rock/Stone,Other
Schools
Elementary Schools Viridian
High Schools Trinity
School District Hurst-Euless-Bedford Isd
Others
Ownership Linh Tran
Financing Conventional
Read Less Info
Want to know what your home might be worth? Contact us for a FREE valuation!

Our team is ready to help you sell your home for the highest possible price ASAP

©2025 North Texas Real Estate Information Systems.
Bought with Blake Barry • Williams Trew Real Estate
Making real estate fast, fun and stress-free!

