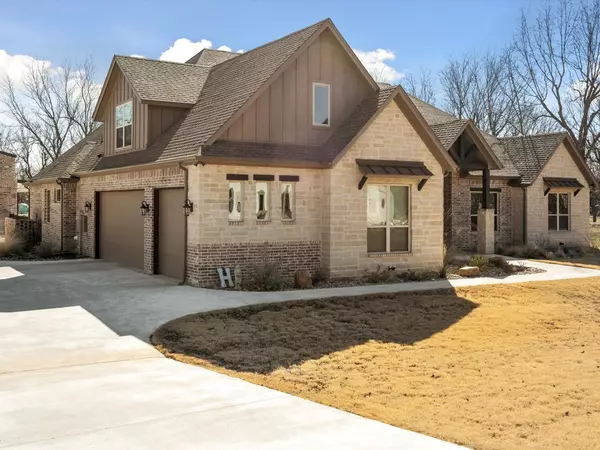$1,300,000
For more information regarding the value of a property, please contact us for a free consultation.
5 Beds
4 Baths
4,160 SqFt
SOLD DATE : 05/22/2023
Key Details
Property Type Single Family Home
Sub Type Single Family Residence
Listing Status Sold
Purchase Type For Sale
Square Footage 4,160 sqft
Price per Sqft $312
Subdivision Pecan Plantation
MLS Listing ID 20246330
Sold Date 05/22/23
Bedrooms 5
Full Baths 4
HOA Fees $199/mo
HOA Y/N Mandatory
Year Built 2022
Lot Size 0.810 Acres
Acres 0.81
Property Description
Fabulous Home on over an acre in the gated neighborhood of Pecan Plantation. This 2022 built home boasts a huge swimming pool with am incredible grotto and waterfall. This 5 bedroom 4 bath home is spectacular. The bedrooms are split and the bathrooms are huge. All the amenities will make you swoon. The upstairs has a full bath and could be used as many spaces. The workout room and the butlers pantry are just a taste of what this stunning home has to offer. The detail in every room is absolutely impeccable. Master suite has large his and hers closets as well as resort like bathroom. Not only does this luxury home have space for privacy and family areas there is a huge hangar included as well. The hangar has two regular roll up doors and a large roll up door as well as a motorized hangar door for the plane. Perfect for your aircraft with the runway only minutes away.
Location
State TX
County Hood
Community Airport/Runway, Boat Ramp, Campground, Club House, Community Dock, Community Pool, Fishing, Fitness Center, Gated, Golf, Greenbelt, Guarded Entrance, Hangar, Horse Facilities, Jogging Path/Bike Path, Lake, Marina, Playground, Pool, Restaurant, Rv Parking, Stable(S), Tennis Court(S)
Direction Pecan Plantation Gate - turn right on Monticello Dr then left on Claremont then continue down road until you reach W. Landings Road. Turn right. The house is on the left.
Rooms
Dining Room 1
Interior
Interior Features Cable TV Available, Cathedral Ceiling(s), Eat-in Kitchen, Flat Screen Wiring, Granite Counters, High Speed Internet Available, Kitchen Island, Open Floorplan, Pantry, Walk-In Closet(s)
Heating Electric, Heat Pump
Cooling Electric
Flooring Carpet, Tile
Fireplaces Number 1
Fireplaces Type Gas Logs
Appliance Built-in Refrigerator, Gas Cooktop, Microwave, Double Oven, Tankless Water Heater
Heat Source Electric, Heat Pump
Laundry Utility Room, Full Size W/D Area
Exterior
Exterior Feature Private Landing Strip
Garage Spaces 3.0
Fence Metal
Pool In Ground, Waterfall
Community Features Airport/Runway, Boat Ramp, Campground, Club House, Community Dock, Community Pool, Fishing, Fitness Center, Gated, Golf, Greenbelt, Guarded Entrance, Hangar, Horse Facilities, Jogging Path/Bike Path, Lake, Marina, Playground, Pool, Restaurant, RV Parking, Stable(s), Tennis Court(s)
Utilities Available Asphalt, MUD Sewer, MUD Water
Roof Type Composition
Parking Type Garage Door Opener, Garage Faces Side
Garage Yes
Private Pool 1
Building
Lot Description Airstrip
Story Two
Foundation Slab
Structure Type Brick
Schools
Elementary Schools Acton
Middle Schools Acton
High Schools Granbury
School District Granbury Isd
Others
Restrictions Deed
Ownership of record
Acceptable Financing 1031 Exchange, Cash, Conventional, VA Loan
Listing Terms 1031 Exchange, Cash, Conventional, VA Loan
Financing Conventional
Read Less Info
Want to know what your home might be worth? Contact us for a FREE valuation!

Our team is ready to help you sell your home for the highest possible price ASAP

©2024 North Texas Real Estate Information Systems.
Bought with Jamie Kuykendall • Powerstar Realty

Making real estate fast, fun and stress-free!






