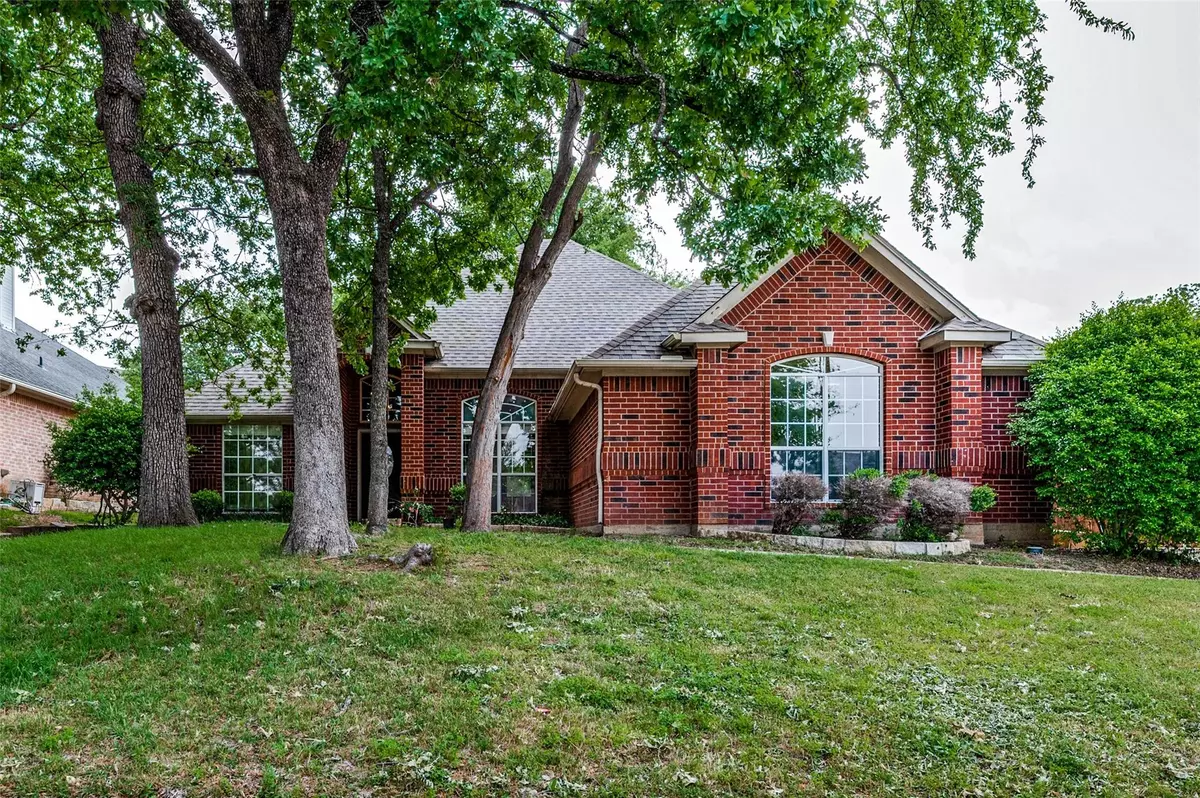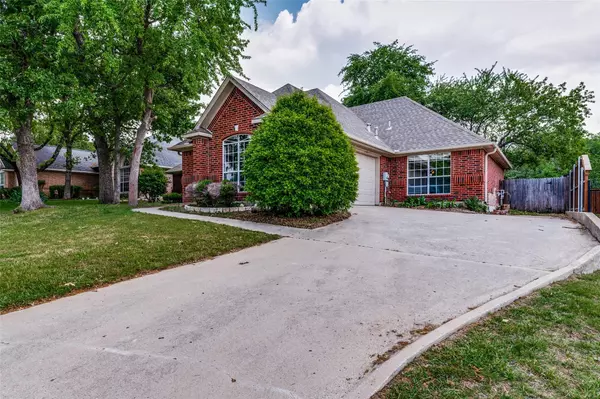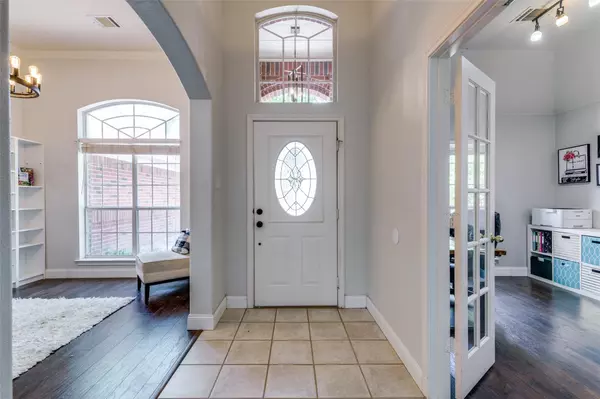$464,900
For more information regarding the value of a property, please contact us for a free consultation.
3 Beds
3 Baths
2,537 SqFt
SOLD DATE : 05/23/2023
Key Details
Property Type Single Family Home
Sub Type Single Family Residence
Listing Status Sold
Purchase Type For Sale
Square Footage 2,537 sqft
Price per Sqft $183
Subdivision Austin Oaks Add
MLS Listing ID 20310009
Sold Date 05/23/23
Bedrooms 3
Full Baths 2
Half Baths 1
HOA Y/N None
Year Built 1998
Annual Tax Amount $7,085
Lot Size 9,757 Sqft
Acres 0.224
Lot Dimensions 130x75x129x75
Property Description
If you're looking for a place to make your own, look no further! This spacious home is just what you've been searching for. The first thing you'll notice about this home is that all of the bedrooms are downstairs. The study makes a great fourth bedroom, or could be used as an office or den. The large kitchen has plenty of room for prepping meals, and there's even a formal dining room if you want to entertain guests at home. Upstairs is a large game room with plenty of space for family game nights. The backyard is large and grassy with plenty of trees, so it's perfect for outdoor barbecues or playing catch with the kids! This home features an easy commute to schools, parks, shopping centers, and DFW airport. Affordability and convenience make this property a great place to call home. Bring your decorating ideas and turn this house into your dream home.
Location
State TX
County Tarrant
Direction From Central and Harwood. Go west on Harwood then right or North on Oakgrove Lane
Rooms
Dining Room 2
Interior
Interior Features Kitchen Island, Open Floorplan, Walk-In Closet(s)
Heating Central
Cooling Ceiling Fan(s), Central Air, Electric
Flooring Carpet, Ceramic Tile
Fireplaces Number 1
Fireplaces Type Living Room
Appliance Dishwasher, Electric Cooktop, Electric Oven
Heat Source Central
Laundry Electric Dryer Hookup, Utility Room, Full Size W/D Area, Washer Hookup
Exterior
Garage Spaces 2.0
Utilities Available City Sewer, City Water, Electricity Available, Individual Water Meter
Roof Type Composition
Parking Type 2-Car Single Doors, Garage, Garage Faces Side, Side By Side
Garage Yes
Building
Lot Description Few Trees, Landscaped, Lrg. Backyard Grass, Other
Story Two
Foundation Slab
Structure Type Brick,Wood,Other
Schools
Elementary Schools Bedfordhei
High Schools Bell
School District Hurst-Euless-Bedford Isd
Others
Ownership Refer to MLS Doc Section
Acceptable Financing Cash, Conventional, FHA, VA Loan, Other
Listing Terms Cash, Conventional, FHA, VA Loan, Other
Financing FHA 203(b)
Read Less Info
Want to know what your home might be worth? Contact us for a FREE valuation!

Our team is ready to help you sell your home for the highest possible price ASAP

©2024 North Texas Real Estate Information Systems.
Bought with Elizabeth Juarez • Regal, REALTORS

Making real estate fast, fun and stress-free!






