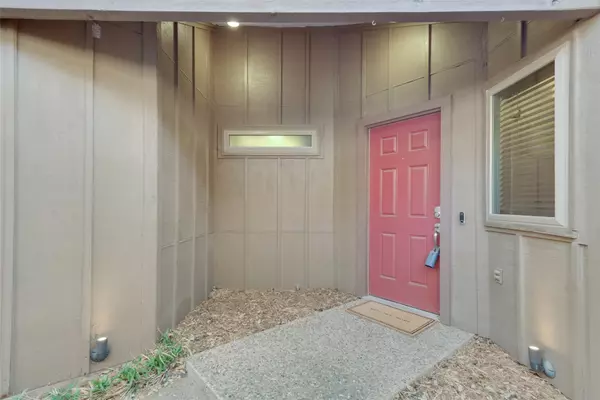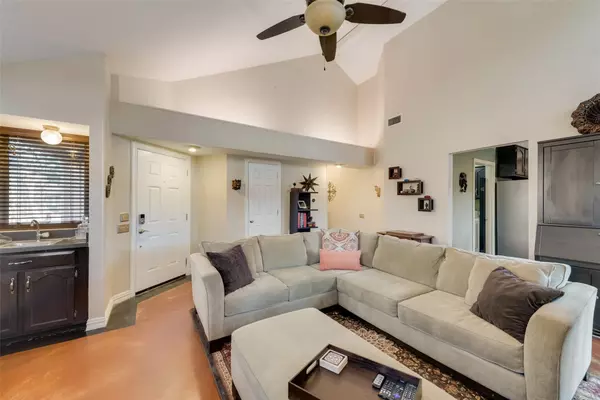$325,000
For more information regarding the value of a property, please contact us for a free consultation.
2 Beds
2 Baths
1,208 SqFt
SOLD DATE : 05/24/2023
Key Details
Property Type Single Family Home
Sub Type Single Family Residence
Listing Status Sold
Purchase Type For Sale
Square Footage 1,208 sqft
Price per Sqft $269
Subdivision Rosser Village Rev
MLS Listing ID 20280251
Sold Date 05/24/23
Style Traditional
Bedrooms 2
Full Baths 2
HOA Fees $158/ann
HOA Y/N Mandatory
Year Built 1981
Annual Tax Amount $5,671
Lot Size 4,356 Sqft
Acres 0.1
Property Description
Freshly painted garden home in prime location convenient to 635, Dallas Galleria, Tollway and all your favorite Dallas hot spots. Located across the street from the community pool, this neighborhood features a club house, tennis courts and as a bonus, provides front and back yard lawn care! From your private door, enter into a spacious living room with tall ceilings, stained concrete flooring and a beautiful tile encased wood burning fire place. Eat in kitchen with tons of cabinets, updated appliances, Bosch dishwasher, full size pantry and patio access to the oversized back yard. Owner suite with lavish en suite bath featuring numerous closets, skylight (with black out shade!), and gigantic bathtub and shower. There is also a lovely courtyard between the garage and main home where you can enjoy pretty landscaping while relaxing. Double pane windows added 2020 for energy efficiency. Gas water heater replaced 2022. Exterior hardy siding installed in 2018. Roof replaced March 23
Location
State TX
County Dallas
Community Club House, Community Pool, Tennis Court(S)
Direction From 635, exit Midway and head south. Right on High Meadow, right on Rosser, right into the community.
Rooms
Dining Room 1
Interior
Interior Features Cable TV Available, Cathedral Ceiling(s), Decorative Lighting, Eat-in Kitchen, High Speed Internet Available, Pantry, Tile Counters
Heating Central, Natural Gas
Cooling Ceiling Fan(s), Central Air, Electric
Flooring Carpet, Concrete, Stamped
Fireplaces Number 1
Fireplaces Type Den, Gas, Gas Starter, Glass Doors, Living Room
Appliance Dishwasher, Disposal, Electric Oven, Gas Water Heater, Microwave, Vented Exhaust Fan
Heat Source Central, Natural Gas
Laundry Electric Dryer Hookup, In Kitchen, Full Size W/D Area, Washer Hookup
Exterior
Exterior Feature Covered Patio/Porch, Rain Gutters, Lighting
Garage Spaces 2.0
Fence Wood
Community Features Club House, Community Pool, Tennis Court(s)
Utilities Available All Weather Road, Asphalt, Cable Available, Curbs, Electricity Available, Natural Gas Available, Sewer Available
Roof Type Composition
Parking Type 2-Car Single Doors, Driveway, Garage, Garage Door Opener, Garage Faces Front
Garage Yes
Building
Lot Description Interior Lot, Landscaped
Story One
Foundation Slab
Structure Type Brick,Siding
Schools
Elementary Schools Gooch
Middle Schools Marsh
High Schools White
School District Dallas Isd
Others
Ownership Hill Blakely
Acceptable Financing Cash, Conventional, FHA, VA Loan
Listing Terms Cash, Conventional, FHA, VA Loan
Financing Cash
Special Listing Condition Survey Available
Read Less Info
Want to know what your home might be worth? Contact us for a FREE valuation!

Our team is ready to help you sell your home for the highest possible price ASAP

©2024 North Texas Real Estate Information Systems.
Bought with Karen Hettrick • Briggs Freeman Sotheby's Int'l

Making real estate fast, fun and stress-free!






