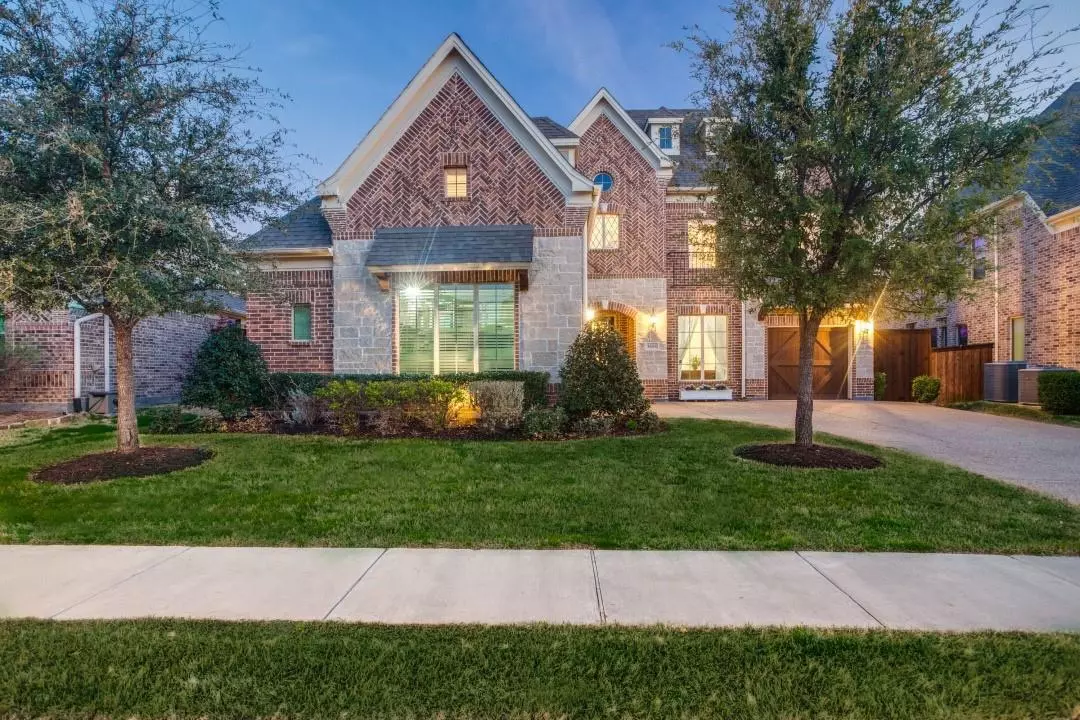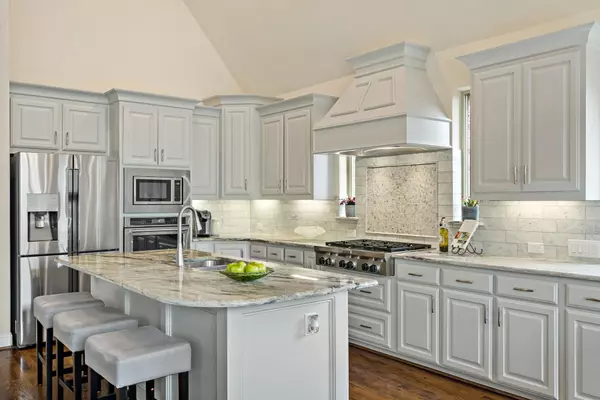$975,000
For more information regarding the value of a property, please contact us for a free consultation.
5 Beds
4 Baths
4,162 SqFt
SOLD DATE : 05/24/2023
Key Details
Property Type Single Family Home
Sub Type Single Family Residence
Listing Status Sold
Purchase Type For Sale
Square Footage 4,162 sqft
Price per Sqft $234
Subdivision The Lochs At Tribute Ph 2
MLS Listing ID 20269176
Sold Date 05/24/23
Style Traditional
Bedrooms 5
Full Baths 4
HOA Fees $50
HOA Y/N Mandatory
Year Built 2017
Annual Tax Amount $15,922
Lot Size 8,407 Sqft
Acres 0.193
Property Description
What is there not to love? Situated in a community with two award winning golf courses, this truly move-in-ready home is loaded with extras. Open floor plan for great livability & entertaining. You are welcomed by the sweeping curved wood staircase, soaring ceilings, and the abundance of windows that provide tons of natural light. The chefs kitchen features upgraded appliances, custom finished cabinetry, and is perfect for large gatherings. Second game room could be 6th bedroom. Surround sound wiring in den and media room. Full list of upgrades available. Beat the summer heat in the beautiful pool, spa and covered outdoor patio. Enjoy 10+ miles of nature trails along Lake Lewisville. Walking distance to Prestwick Stem Academy Elementary School and Strike Middle school. Amenities include multiple resort style community pools, a children's splash park, Pickle Ball courts, playgrounds, dog park, restaurant and bar. Who could ask for more?
Location
State TX
County Denton
Community Community Pool, Community Sprinkler, Curbs, Fishing, Golf, Greenbelt, Jogging Path/Bike Path, Park, Playground, Pool, Restaurant, Sidewalks, Other
Direction FM423 to Lebanon Rd. Turn west on Lebanon Rd to the entrance of The Tribute. Turn left onto Bankside.
Rooms
Dining Room 2
Interior
Interior Features Cable TV Available, Decorative Lighting, Double Vanity, Eat-in Kitchen, Flat Screen Wiring, Granite Counters, High Speed Internet Available, Kitchen Island, Open Floorplan, Pantry, Vaulted Ceiling(s), Walk-In Closet(s)
Heating Electric, ENERGY STAR Qualified Equipment, ENERGY STAR/ACCA RSI Qualified Installation, Fireplace Insert, Natural Gas
Cooling Ceiling Fan(s), Central Air, Electric, ENERGY STAR Qualified Equipment, Zoned
Flooring Carpet, Ceramic Tile, Hardwood, Wood
Fireplaces Number 1
Fireplaces Type Blower Fan, Family Room, Gas, Gas Logs, Glass Doors, Heatilator
Appliance Dishwasher, Disposal, Electric Oven, Gas Cooktop, Microwave, Convection Oven, Plumbed For Gas in Kitchen, Vented Exhaust Fan
Heat Source Electric, ENERGY STAR Qualified Equipment, ENERGY STAR/ACCA RSI Qualified Installation, Fireplace Insert, Natural Gas
Laundry Electric Dryer Hookup, Utility Room, Full Size W/D Area, Washer Hookup, Other
Exterior
Exterior Feature Covered Patio/Porch, Garden(s), Rain Gutters, Lighting, Private Yard
Garage Spaces 3.0
Fence Back Yard, Fenced, Full, High Fence, Wood
Pool Gunite, Heated, In Ground, Outdoor Pool, Pool Sweep, Pool/Spa Combo, Private, Pump, Water Feature, Waterfall
Community Features Community Pool, Community Sprinkler, Curbs, Fishing, Golf, Greenbelt, Jogging Path/Bike Path, Park, Playground, Pool, Restaurant, Sidewalks, Other
Utilities Available Cable Available, City Sewer, City Water, Concrete, Curbs, Electricity Available, Electricity Connected, Individual Gas Meter, Individual Water Meter, Phone Available, Sewer Available, Sidewalk, Underground Utilities
Roof Type Composition
Garage Yes
Private Pool 1
Building
Lot Description Few Trees, Interior Lot, Landscaped, Level, Oak, Sprinkler System
Story Two
Foundation Slab
Structure Type Brick
Schools
Elementary Schools Prestwick
Middle Schools Lowell Strike
High Schools Little Elm
School District Little Elm Isd
Others
Ownership See agent
Acceptable Financing Cash, Conventional, VA Loan
Listing Terms Cash, Conventional, VA Loan
Financing Conventional
Special Listing Condition Survey Available, Other
Read Less Info
Want to know what your home might be worth? Contact us for a FREE valuation!

Our team is ready to help you sell your home for the highest possible price ASAP

©2025 North Texas Real Estate Information Systems.
Bought with Cynthia Dunn • Keller Williams Realty
Making real estate fast, fun and stress-free!






