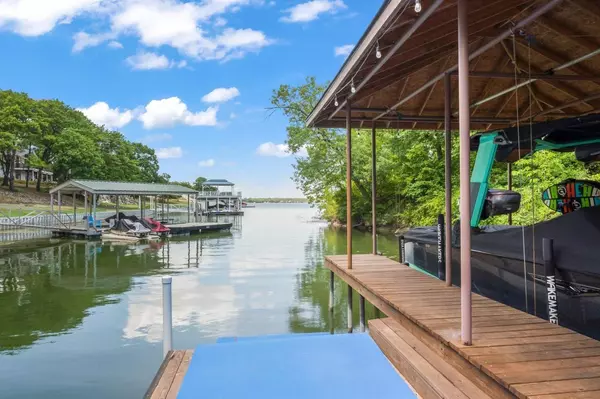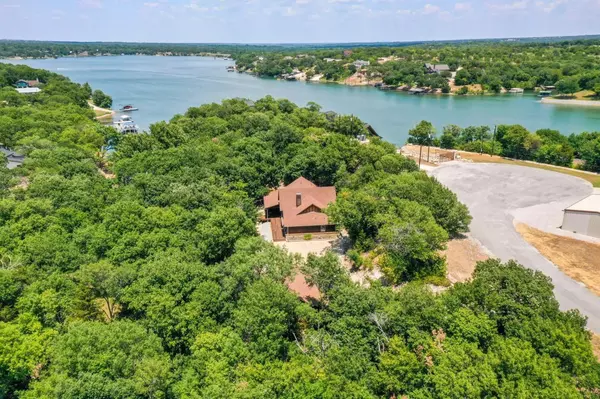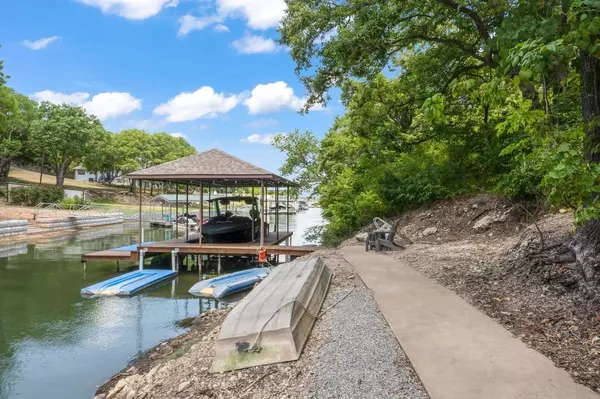$1,300,000
For more information regarding the value of a property, please contact us for a free consultation.
4 Beds
2 Baths
3,015 SqFt
SOLD DATE : 05/12/2023
Key Details
Property Type Single Family Home
Sub Type Single Family Residence
Listing Status Sold
Purchase Type For Sale
Square Footage 3,015 sqft
Price per Sqft $431
Subdivision Polaris Point Sub
MLS Listing ID 20259450
Sold Date 05/12/23
Style Other
Bedrooms 4
Full Baths 2
HOA Y/N None
Year Built 2016
Annual Tax Amount $11,052
Lot Size 2.200 Acres
Acres 2.2
Property Description
Move In Ready! This gorgeous custom home sits on a very private lot on Moss lake. It also has an additional 1 Acre lot that comes with. Offers a great floor plan for entertaining and can sleep 12-14 people. Amazing features include wood floors, granite counter tops, gorgeous custom cabinets, stainless appliances, custom woodwork, a huge 8x8 natural pecan island and a lot more. Prefect outdoor shower to wash off when coming in from the lake. We love to sit on the oversized porch and take in the beautiful view. Large firepit to relax, have smores and enjoy friends. Home offers energy efficiency with Full foam insulation and highly efficient AC that can be controlled by your phone as well as cameras and door locks. A detached garage on-site that is deep enough to store a boat and wave runners. Don't miss your very own large dock with swim platform to enjoy the cove and relax.
Location
State TX
County Cooke
Community Boat Ramp
Direction Take FM 1201 to Chaparral, go west at the top of the hill is Hilltop follow it back to Hilltop ext home is on the left, look for wooden gate
Rooms
Dining Room 1
Interior
Interior Features Cable TV Available, Cathedral Ceiling(s), Decorative Lighting, Double Vanity, Eat-in Kitchen, Flat Screen Wiring, Granite Counters, High Speed Internet Available, Kitchen Island, Loft, Open Floorplan, Pantry, Smart Home System, Vaulted Ceiling(s), Walk-In Closet(s), Wired for Data
Heating Central, Fireplace(s), Propane, Zoned
Cooling Ceiling Fan(s), Central Air, Zoned
Flooring Ceramic Tile, Hardwood, Tile, Wood
Fireplaces Number 1
Fireplaces Type Gas
Equipment Satellite Dish, TV Antenna
Appliance Dishwasher, Disposal, Electric Oven, Gas Water Heater, Ice Maker, Microwave, Convection Oven
Heat Source Central, Fireplace(s), Propane, Zoned
Laundry Electric Dryer Hookup, Utility Room, Full Size W/D Area, Washer Hookup
Exterior
Exterior Feature Covered Deck, Dock, Fire Pit, Gas Grill, Rain Gutters, Lighting, Outdoor Shower, RV Hookup
Garage Spaces 2.0
Community Features Boat Ramp
Utilities Available Aerobic Septic, Cable Available, Co-op Electric, Outside City Limits, Private Water, Propane, Well
Waterfront 1
Waterfront Description Dock – Covered,Lake Front
Roof Type Asphalt
Parking Type Additional Parking, Concrete, Driveway, Electric Gate, Garage Door Opener, Gated, Oversized
Garage Yes
Building
Lot Description Acreage, Landscaped, Lrg. Backyard Grass, Many Trees, Sprinkler System, Water/Lake View, Waterfront
Story One and One Half
Foundation Slab
Structure Type Cedar,Concrete,Fiber Cement,Rock/Stone,Wood
Schools
Elementary Schools Sivells Bend
Middle Schools Sivells Bend
High Schools Muenster
School District Sivells Bend Isd
Others
Ownership See tax
Acceptable Financing Cash, Conventional
Listing Terms Cash, Conventional
Financing Conventional
Special Listing Condition Owner/ Agent
Read Less Info
Want to know what your home might be worth? Contact us for a FREE valuation!

Our team is ready to help you sell your home for the highest possible price ASAP

©2024 North Texas Real Estate Information Systems.
Bought with Dave Salisbury • Real Estate Station LLC

Making real estate fast, fun and stress-free!






