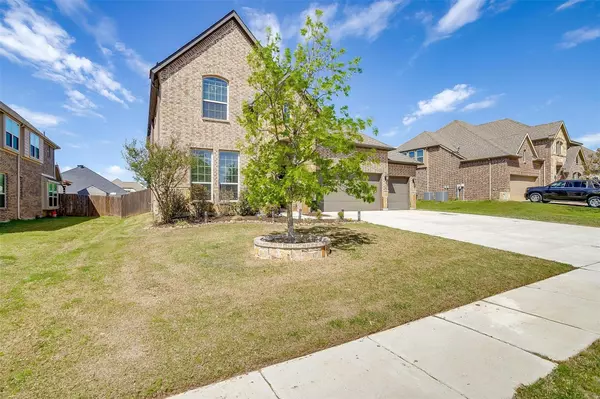$430,000
For more information regarding the value of a property, please contact us for a free consultation.
5 Beds
4 Baths
2,903 SqFt
SOLD DATE : 05/22/2023
Key Details
Property Type Single Family Home
Sub Type Single Family Residence
Listing Status Sold
Purchase Type For Sale
Square Footage 2,903 sqft
Price per Sqft $148
Subdivision Park Oaks Add
MLS Listing ID 20297001
Sold Date 05/22/23
Style Traditional
Bedrooms 5
Full Baths 4
HOA Y/N None
Year Built 2015
Annual Tax Amount $6,912
Lot Size 9,060 Sqft
Acres 0.208
Property Description
Welcome to this lovely LARGE 5 bdrm, 4 full baths, 3 car garage home room for the whole family! Beautiful stonework & brick w-custom front door w-glass, ring doorbell. Open concept living & lrg kitchen w-granite, ss appliances, ample counter & cabinet space, eat in w-custom drapery, handscraped hardwood flooring throughout main space. Dual living w-custom chandelier & drapery to stay. Ideal guest bedroom-flex space wi-full bath adjacent w- cabinets, tiled shower&tub. Split floorplan w-dual primary bdrms. Main primary w-raised ceiling, sitting space w-window seat, custom elaborate mantle. Ensuite bath w-dual vanities, granite, dual sinks, dual LARGE walk in closets, sep shower, garden tub, linen closet. 3 lrg bdrms upstairs w-second primary bdrm w-ensuite, single sink, cabinet, tiled shower &tub, walk in closet, built in shelving & window seat. All upstairs rooms w-raised ceiling, ceiling fans, sep linen closet & addn full bath. Large backyard w-access to 3rd garage, dual H20 heaters.
Location
State TX
County Parker
Community Curbs, Sidewalks
Direction I20 west towards Abilene. Exit 406 Old Dennis Road-South Bowie Drive. Make a right on Park Avenue. Make a right on Bay Laurel Drive into the neighborhood. Make a left on Soapberry Drive. First right on Starwood Drive. Home will be down on the right side.
Rooms
Dining Room 1
Interior
Interior Features Cable TV Available, Chandelier, Decorative Lighting, Double Vanity, Eat-in Kitchen, Flat Screen Wiring, Granite Counters, High Speed Internet Available, Kitchen Island, Open Floorplan, Pantry, Smart Home System, Vaulted Ceiling(s), Walk-In Closet(s)
Heating Electric
Cooling Attic Fan, Ceiling Fan(s), Central Air, Electric
Flooring Carpet, Ceramic Tile, Hardwood
Appliance Dishwasher, Disposal, Electric Oven, Electric Water Heater, Microwave
Heat Source Electric
Laundry Electric Dryer Hookup, Utility Room, Full Size W/D Area, Washer Hookup
Exterior
Exterior Feature Rain Gutters
Garage Spaces 3.0
Fence Wood
Community Features Curbs, Sidewalks
Utilities Available Cable Available, City Sewer, City Water, Curbs, Electricity Available, Electricity Connected, Phone Available, Sewer Available, Sidewalk
Roof Type Composition
Parking Type 2-Car Single Doors, Additional Parking, Covered, Driveway, Garage, Garage Door Opener, Garage Faces Front, Inside Entrance, Storage
Garage Yes
Building
Lot Description Few Trees, Interior Lot, Irregular Lot, Landscaped, Lrg. Backyard Grass, Sprinkler System, Subdivision, Undivided
Story Two
Foundation Slab
Structure Type Brick,Rock/Stone
Schools
Elementary Schools Wright
Middle Schools Hall
High Schools Weatherford
School District Weatherford Isd
Others
Ownership Kszyminski
Acceptable Financing Cash, Conventional, FHA, VA Loan
Listing Terms Cash, Conventional, FHA, VA Loan
Financing VA
Special Listing Condition Survey Available
Read Less Info
Want to know what your home might be worth? Contact us for a FREE valuation!

Our team is ready to help you sell your home for the highest possible price ASAP

©2024 North Texas Real Estate Information Systems.
Bought with Russell Rhodes • Berkshire HathawayHS PenFed TX

Making real estate fast, fun and stress-free!






