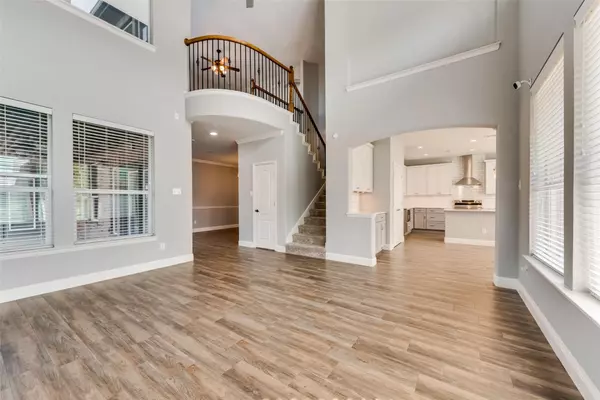$590,000
For more information regarding the value of a property, please contact us for a free consultation.
4 Beds
3 Baths
2,889 SqFt
SOLD DATE : 05/19/2023
Key Details
Property Type Single Family Home
Sub Type Single Family Residence
Listing Status Sold
Purchase Type For Sale
Square Footage 2,889 sqft
Price per Sqft $204
Subdivision Artesia Ph 1C
MLS Listing ID 20298800
Sold Date 05/19/23
Style Traditional
Bedrooms 4
Full Baths 2
Half Baths 1
HOA Fees $55/ann
HOA Y/N Mandatory
Year Built 2007
Annual Tax Amount $12,937
Lot Size 7,013 Sqft
Acres 0.161
Property Description
Artesia Community, Prosper ISD! This 2007 red brick home has been well maintained and loved by its owners. From the newly stained front door to the pergola with electricity, no feature of this home has gone untouched. The large office on the first floor offers space for a guestroom and includes two closets. The living room is inviting, with a soaring ceiling and beautiful built-ins around the fireplace. The wood-style ceramic tile provides a modern look to complement the updated kitchen and coffee bar. The backyard is very manageable and offers two patio spaces. On the second floor, loft space is readily available for welcoming company or setting up a game room. The primary bedroom has renovated vanities, an oversized closet, and a private balcony off the bedroom. HVAC has been recently repaired, the sprinkler system replaced, and fresh paint throughout. Don't miss your chance at this ideally located four bed, two bath, one half bath residence.
Location
State TX
County Denton
Community Community Pool, Park
Direction W on W University Dr towards Championship Dr - Right to S Teel Pkwy - Right to Commons Wy - Right at 1st Cross St to Central Park Dr - Continue to Canyon Ridge - Continue to Tahoe Trail - Property is on the Left
Rooms
Dining Room 1
Interior
Interior Features Cable TV Available
Heating Other
Cooling Central Air, Electric
Flooring Carpet, Ceramic Tile
Fireplaces Number 1
Fireplaces Type Brick
Appliance Dishwasher, Electric Cooktop, Electric Oven
Heat Source Other
Exterior
Garage Spaces 2.0
Fence Wood
Community Features Community Pool, Park
Utilities Available Cable Available, City Sewer, City Water
Roof Type Slate,Tile
Garage Yes
Building
Story Two
Foundation Slab
Structure Type Brick
Schools
Elementary Schools Charles And Cindy Stuber
Middle Schools William Rushing
High Schools Prosper
School District Prosper Isd
Others
Ownership See Tax Record
Financing Conventional
Read Less Info
Want to know what your home might be worth? Contact us for a FREE valuation!

Our team is ready to help you sell your home for the highest possible price ASAP

©2025 North Texas Real Estate Information Systems.
Bought with Gina Litvack • Prestige Partners Realty
Making real estate fast, fun and stress-free!






