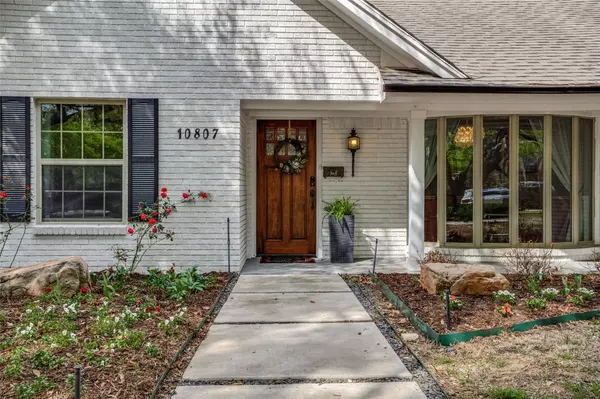$945,000
For more information regarding the value of a property, please contact us for a free consultation.
4 Beds
3 Baths
2,968 SqFt
SOLD DATE : 05/17/2023
Key Details
Property Type Single Family Home
Sub Type Single Family Residence
Listing Status Sold
Purchase Type For Sale
Square Footage 2,968 sqft
Price per Sqft $318
Subdivision Midway Hills
MLS Listing ID 20291888
Sold Date 05/17/23
Style Traditional
Bedrooms 4
Full Baths 2
Half Baths 1
HOA Y/N None
Year Built 1962
Annual Tax Amount $14,255
Lot Size 0.403 Acres
Acres 0.403
Lot Dimensions 111 x 158
Property Description
Expertly remodeled on .4 acres, this Disney streets home will impress! Gracious formal living and dining rooms welcome you with gleaming wood floors. Anchored by a handsome fireplace with marble surround and beamed ceilings, the family room is open to the kitchen and breakfast room. The kitchen is well-appointed with custom cabinetry, high end stainless appliances, Carrara marble back splash, stainless farm sink, and even a pot filler. A spacious primary suite boasts a spa-like bath with a Carrara marble topped dual vanity, freestanding tub, glass enclosed shower with dual shower heads, and custom closet system. A second bedroom or office is downstairs and has a beautiful wall of builtin bookcases. There are two huge bedrooms and a updated bathroom upstairs. The home is complete with an exceptional screened-in outdoor living room, with both dining and casual seating, overlooking the recently rebuilt pool and spa, firepit, and loads of playarea perfect for children and adults alike.
Location
State TX
County Dallas
Direction Go west on Royal from Midway. Right on Aladdin. Property on left
Rooms
Dining Room 2
Interior
Interior Features Built-in Features, Decorative Lighting, Double Vanity, Flat Screen Wiring, High Speed Internet Available, Open Floorplan, Walk-In Closet(s)
Heating Central, Natural Gas, Zoned
Cooling Ceiling Fan(s), Central Air, Electric
Flooring Carpet, Ceramic Tile, Hardwood
Fireplaces Number 1
Fireplaces Type Brick, Gas Logs
Appliance Built-in Refrigerator, Dishwasher, Disposal, Gas Cooktop, Gas Water Heater, Microwave, Double Oven
Heat Source Central, Natural Gas, Zoned
Laundry Electric Dryer Hookup, Utility Room, Full Size W/D Area, Washer Hookup
Exterior
Exterior Feature Covered Patio/Porch, Fire Pit, Rain Gutters, Outdoor Living Center
Garage Spaces 2.0
Fence Electric, Wood
Pool In Ground, Pool Cover, Pool/Spa Combo, Salt Water, Water Feature
Utilities Available City Sewer, City Water, Curbs, Individual Gas Meter, Individual Water Meter
Roof Type Composition
Parking Type 2-Car Single Doors, Circular Driveway, Driveway, Electric Gate, Garage Faces Rear
Garage Yes
Private Pool 1
Building
Lot Description Corner Lot, Landscaped, Lrg. Backyard Grass, Sprinkler System
Story Two
Foundation Slab
Structure Type Brick
Schools
Elementary Schools Withers
Middle Schools Walker
High Schools White
School District Dallas Isd
Others
Ownership see agent
Financing Conventional
Read Less Info
Want to know what your home might be worth? Contact us for a FREE valuation!

Our team is ready to help you sell your home for the highest possible price ASAP

©2024 North Texas Real Estate Information Systems.
Bought with Shelby James • Ebby Halliday, REALTORS

Making real estate fast, fun and stress-free!






