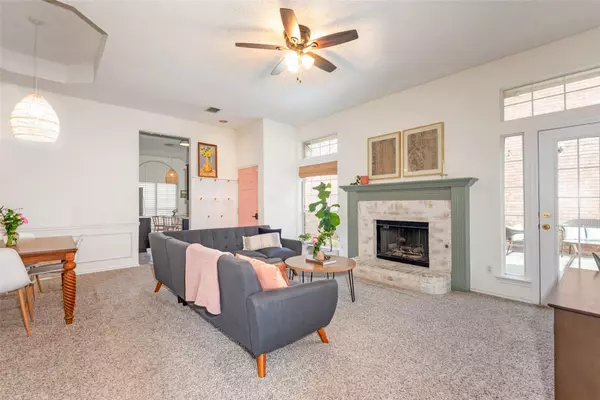$337,000
For more information regarding the value of a property, please contact us for a free consultation.
3 Beds
2 Baths
1,348 SqFt
SOLD DATE : 05/17/2023
Key Details
Property Type Single Family Home
Sub Type Single Family Residence
Listing Status Sold
Purchase Type For Sale
Square Footage 1,348 sqft
Price per Sqft $250
Subdivision Willow Grove Ph 2
MLS Listing ID 20299958
Sold Date 05/17/23
Style Traditional
Bedrooms 3
Full Baths 2
HOA Y/N None
Year Built 1994
Annual Tax Amount $5,083
Lot Size 4,704 Sqft
Acres 0.108
Property Description
Lovely, well-appointed home nestled within one of Lewisville's most charming, well-established neighborhoods. This beautifully maintained home is boasting with upgrades throughout including (but not limited to) both bathrooms, outside deck and lawn, and all living spaces! Step inside the foyer to find the centrally located Living Room that opens to Dining Room and Kitchen. Retreat to the oversized Primary Bedroom and Bathroom complete with an entire remodel including new tile, new shower with frameless glass, new double vanity, freestanding bathtub, and shiplap wall treatments. Loads of natural light beckon your eye out to the large backyard oasis, complete with a brand new deck where you can enjoy your morning cup of coffee or chats around a fire pit with friends. Conveniently located close to major highways, shopping and dining, highly sought after LISD school district, and no hassle of an HOA. **MULTIPLE OFFERS RECEIVED, OFFER DEADLINE SET FOR MONDAY, 10AM**
Location
State TX
County Denton
Direction W. on Corporate off I-35E. Left on Amherst. Rt. on Plantation and Left on Montclair. House on right.
Rooms
Dining Room 2
Interior
Interior Features Decorative Lighting, Double Vanity, Eat-in Kitchen, High Speed Internet Available, Pantry, Walk-In Closet(s), Other
Heating Central, Fireplace(s), Natural Gas
Cooling Ceiling Fan(s), Central Air, Electric
Flooring Carpet, Ceramic Tile, Tile
Fireplaces Number 1
Fireplaces Type Brick, Gas Logs, Gas Starter
Appliance Dishwasher, Disposal, Electric Cooktop, Electric Oven, Gas Water Heater, Microwave
Heat Source Central, Fireplace(s), Natural Gas
Laundry Utility Room, Full Size W/D Area
Exterior
Garage Spaces 2.0
Fence Wood
Utilities Available City Sewer, City Water
Roof Type Composition
Garage Yes
Building
Lot Description Few Trees, Interior Lot, Landscaped, Lrg. Backyard Grass, Sprinkler System, Subdivision
Story One
Foundation Slab
Structure Type Brick
Schools
Elementary Schools Southridge
Middle Schools Marshall Durham
High Schools Lewisville
School District Lewisville Isd
Others
Ownership See Tax
Acceptable Financing Cash, Conventional, FHA, VA Loan
Listing Terms Cash, Conventional, FHA, VA Loan
Financing Conventional
Read Less Info
Want to know what your home might be worth? Contact us for a FREE valuation!

Our team is ready to help you sell your home for the highest possible price ASAP

©2025 North Texas Real Estate Information Systems.
Bought with Breah Brown • Douglas Elliman Real Estate
Making real estate fast, fun and stress-free!






