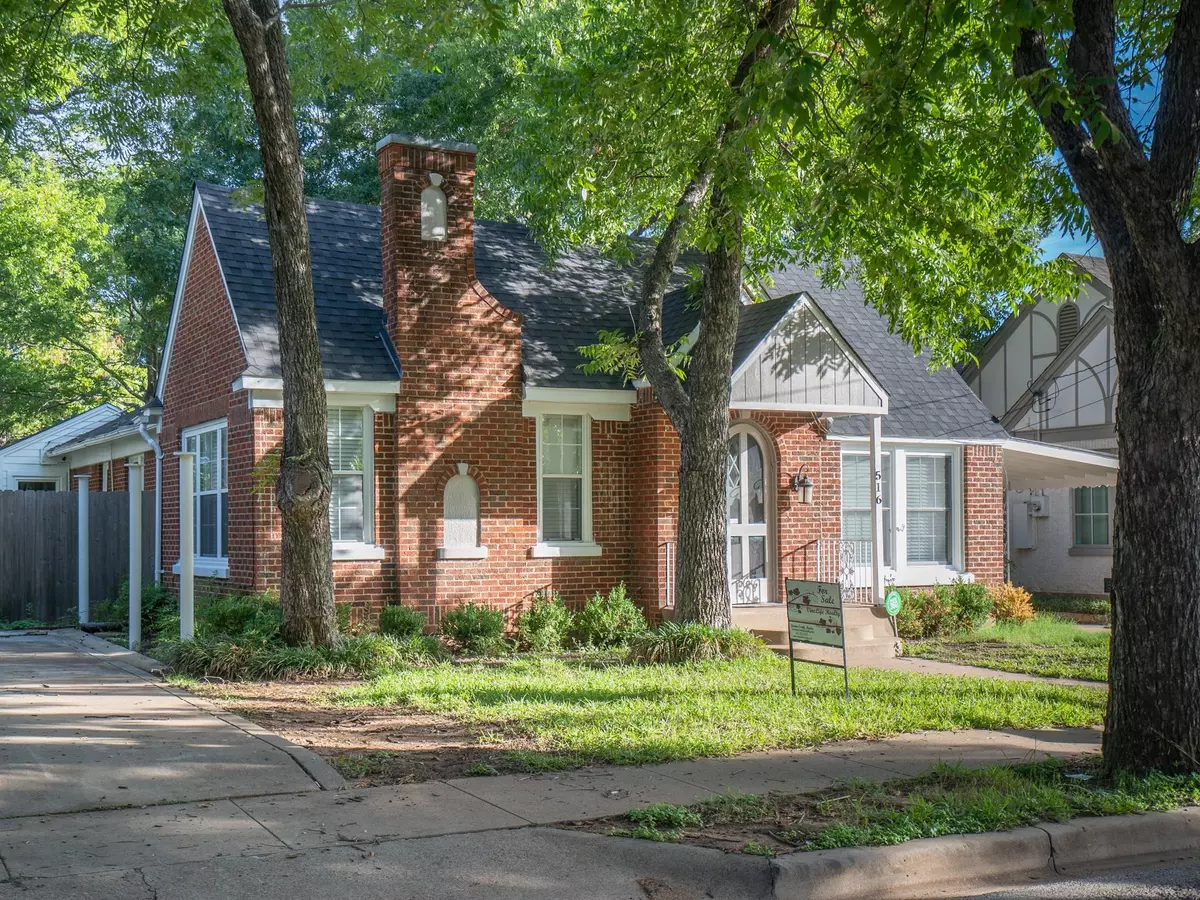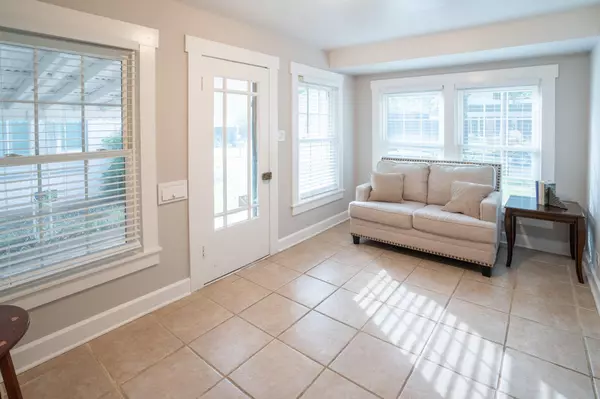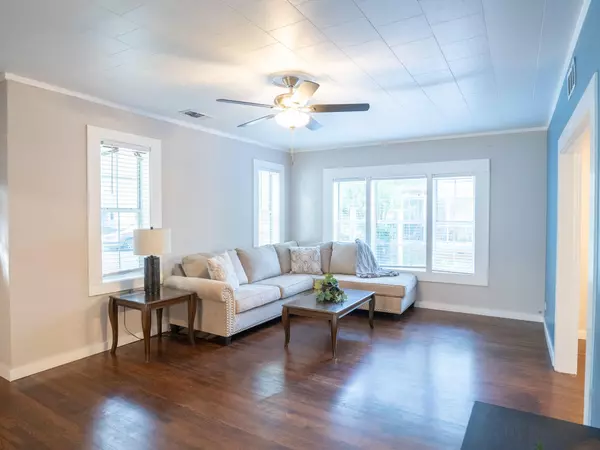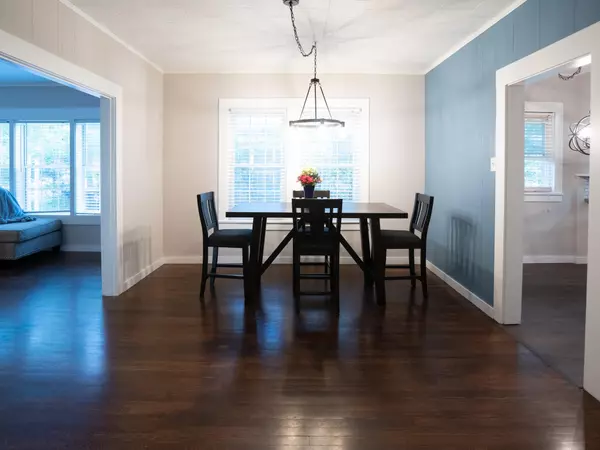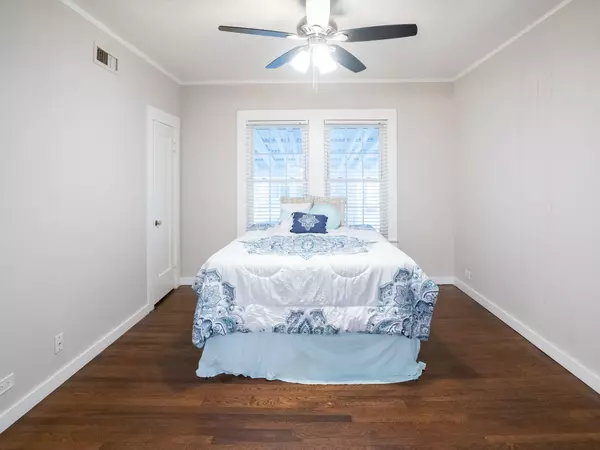$300,000
For more information regarding the value of a property, please contact us for a free consultation.
3 Beds
2 Baths
2,022 SqFt
SOLD DATE : 05/01/2023
Key Details
Property Type Single Family Home
Sub Type Single Family Residence
Listing Status Sold
Purchase Type For Sale
Square Footage 2,022 sqft
Price per Sqft $148
Subdivision Original Cleburn
MLS Listing ID 20251594
Sold Date 05/01/23
Style Tudor
Bedrooms 3
Full Baths 2
HOA Y/N None
Year Built 1927
Annual Tax Amount $5,674
Lot Size 8,581 Sqft
Acres 0.197
Property Description
This Beautiful, Fully Renovated 3 bedroom, 2 bath home offers Large Living Spaces, Sunroom off Livingroom that can be used as a play area, Large Diningroom with original hardwood floors and Beautifully decorated Kitchen with Luxury Vinyl and Granite countertops, which enters into HUGE Laundry room that could function well as an office or craft room -laundry combo. The Master Bedroom is Very Large with Wood Burning Stove, All Bedrooms offer Cedar Closets, All Bathrooms have been remodeled...Upstairs Bedroom has separate entrance, sitting area and sliding doors to large deck, would make great mother in law suite. No lack of storage here a large shed and Workshop in back, This Home is close to shopping and walking distance to charming downtown Cleburne. Don't Wait This Gem Won't Last! Call for your private showing today! Buyer unable to close appraisal, survey, inspection with all repairs ready for new buyer...
Location
State TX
County Johnson
Direction Please Utilize GPS
Rooms
Dining Room 2
Interior
Interior Features Built-in Features, Cable TV Available, Chandelier, Decorative Lighting, Eat-in Kitchen, Granite Counters, High Speed Internet Available, Paneling, Vaulted Ceiling(s), Walk-In Closet(s), In-Law Suite Floorplan
Heating Central, Electric, Wood Stove
Cooling Ceiling Fan(s), Central Air, Electric
Flooring Carpet, Ceramic Tile, Hardwood, Laminate
Fireplaces Number 1
Fireplaces Type Wood Burning Stove
Appliance Disposal, Electric Oven, Electric Range, Electric Water Heater
Heat Source Central, Electric, Wood Stove
Laundry Electric Dryer Hookup, Utility Room, Full Size W/D Area, Washer Hookup
Exterior
Exterior Feature Rain Gutters, Other
Carport Spaces 1
Fence Chain Link, Wood
Utilities Available Asphalt, Cable Available, City Sewer, City Water, Overhead Utilities, Sidewalk
Roof Type Composition
Garage No
Building
Lot Description Few Trees, Interior Lot, Landscaped
Story Two
Foundation Pillar/Post/Pier
Structure Type Block,Siding
Schools
Elementary Schools Cooke
Middle Schools Ad Wheat
High Schools Cleburne
School District Cleburne Isd
Others
Ownership On Record
Acceptable Financing Cash, Conventional, FHA, USDA Loan, VA Loan
Listing Terms Cash, Conventional, FHA, USDA Loan, VA Loan
Financing VA
Read Less Info
Want to know what your home might be worth? Contact us for a FREE valuation!

Our team is ready to help you sell your home for the highest possible price ASAP

©2024 North Texas Real Estate Information Systems.
Bought with Kara Mead • Coldwell Banker Apex, REALTORS
Making real estate fast, fun and stress-free!

