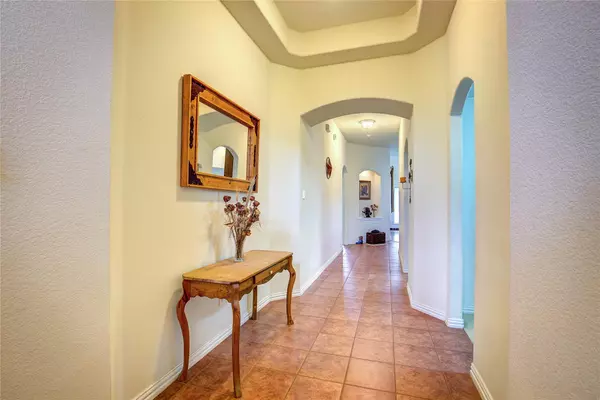$310,000
For more information regarding the value of a property, please contact us for a free consultation.
4 Beds
2 Baths
2,135 SqFt
SOLD DATE : 05/15/2023
Key Details
Property Type Single Family Home
Sub Type Single Family Residence
Listing Status Sold
Purchase Type For Sale
Square Footage 2,135 sqft
Price per Sqft $145
Subdivision Cedar Creek Add Sec I Ph I
MLS Listing ID 20298750
Sold Date 05/15/23
Style Traditional
Bedrooms 4
Full Baths 2
HOA Y/N None
Year Built 2004
Annual Tax Amount $5,607
Lot Size 9,365 Sqft
Acres 0.215
Property Description
Looking for that 4 BEDROOMS plus an OFFICE! Here it is! Grand entry hall, split 3 of the 4 bedrooms & seperate office at the front of the house. Kitchen, living and Master bedroom at the rear. The kitchen is extra large having good counter top space, breakfast bar, panty, built in desk. All this open to the living room and dining area that has a window bench seat. Living room has corner fireplace, wood floors, 10' ceiling & wall of windows for great lighting. The spacious master bedroom has 10 Foot ceiling, window seat, master bath has separate sinks, tub, shower and walk-in closet. There is ceramic tile in wet areas and entry way. Carpet in the bedrooms. The separate laundry room is just off the garage. New water heater last month. HVAC system new 2 years ago. New roof going up in the next week. The home is situated on a corner and offers a bigger back yard with privacy wood fence and a covered 12x10 patio. Come check it out!
Location
State TX
County Hunt
Direction North of L3 on Jack Finny to Red Cloud 1 street turn south left Quanah will be corner of Tomahawk and Quanah street
Rooms
Dining Room 1
Interior
Interior Features Built-in Features, Cable TV Available, High Speed Internet Available, Open Floorplan, Walk-In Closet(s)
Heating Central, Electric, Fireplace(s), Heat Pump
Cooling Ceiling Fan(s), Roof Turbine(s)
Flooring Carpet, Ceramic Tile
Fireplaces Number 1
Fireplaces Type Wood Burning
Appliance Dishwasher, Disposal, Electric Range, Electric Water Heater, Ice Maker, Microwave
Heat Source Central, Electric, Fireplace(s), Heat Pump
Laundry Electric Dryer Hookup, Utility Room, Full Size W/D Area
Exterior
Exterior Feature Covered Patio/Porch
Garage Spaces 2.0
Fence Wood
Utilities Available Cable Available, City Sewer, City Water, Electricity Available, Sidewalk
Roof Type Composition
Garage Yes
Building
Lot Description Corner Lot
Story One
Foundation Slab
Structure Type Brick
Schools
Elementary Schools Lamar
Middle Schools Greenville
High Schools Greenville
School District Greenville Isd
Others
Ownership William & Theresa Aughtry
Acceptable Financing Cash, Conventional, FHA, Texas Vet, VA Loan
Listing Terms Cash, Conventional, FHA, Texas Vet, VA Loan
Financing FHA
Read Less Info
Want to know what your home might be worth? Contact us for a FREE valuation!

Our team is ready to help you sell your home for the highest possible price ASAP

©2025 North Texas Real Estate Information Systems.
Bought with Amanda Stewart • All City Real Estate, Ltd. Co.
Making real estate fast, fun and stress-free!






