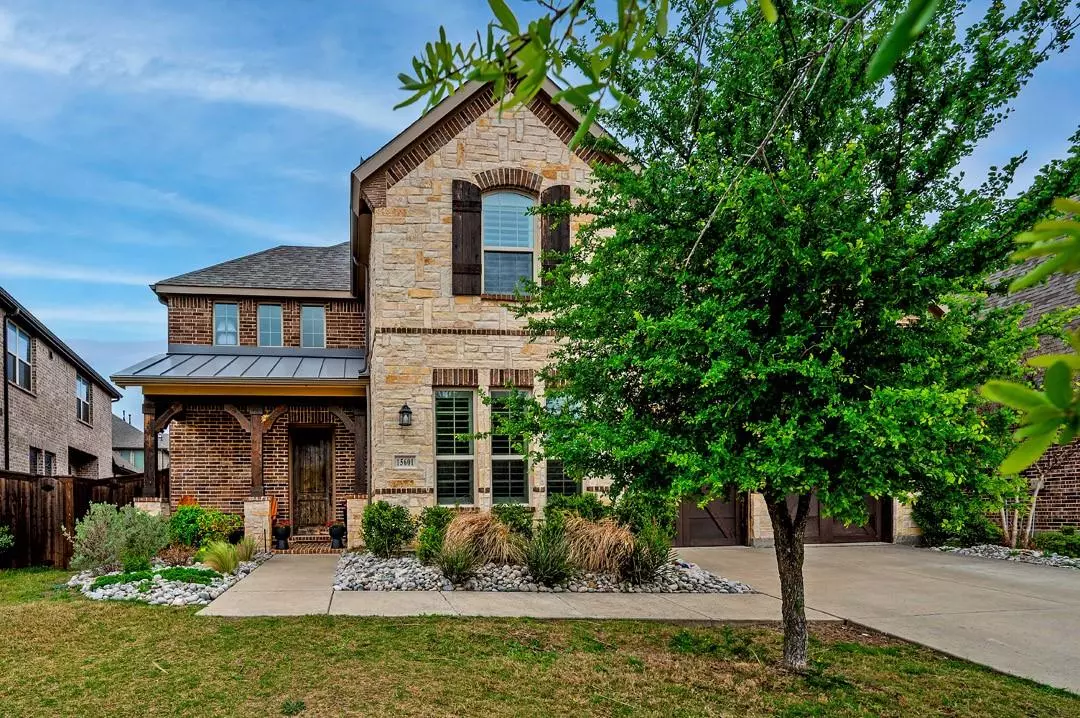$799,990
For more information regarding the value of a property, please contact us for a free consultation.
5 Beds
5 Baths
3,685 SqFt
SOLD DATE : 05/12/2023
Key Details
Property Type Single Family Home
Sub Type Single Family Residence
Listing Status Sold
Purchase Type For Sale
Square Footage 3,685 sqft
Price per Sqft $217
Subdivision Artesia North Ph 1A
MLS Listing ID 20303030
Sold Date 05/12/23
Bedrooms 5
Full Baths 4
Half Baths 1
HOA Fees $55/ann
HOA Y/N Mandatory
Year Built 2016
Annual Tax Amount $13,244
Lot Size 7,535 Sqft
Acres 0.173
Property Description
IMMACUALTE 2 story home with RESORT STYLE POOL within popular BRYANT ELEMENTARY district READY FOR NEW OWNERS! ALL THE ROOM YOU NEED with 5 beds, 5 baths, FORMAL DINING ROOM, open KITCHEN with handy COFFEE BAR AREA, HUGE FAMILY ROOM with STONE fireplace, BRIGHT breakfast nook, GAMERROOM and MEDIA! ALL the UPGRADES-SS appliances, GRANITE, custom BACKSPLASH, GAS cooktop, HUGE kitchen ISLAND, WOOD floors, CERAMIC TILE, PLANTATION shutters, IRON baluster's, DECORATIVE LIGHTING, MUD ROOM and LARGE UTILITY room! BACKYARD PARADISE including a SPARKLING POOL with FLOOR CLEANING system and SPA, COVERED BACK PATIO with OUTDOOR KITCHEN and FIRE PIT, 3 car TANDEM GARAGE! Just a short walk to BRYANT elementary school and close to COMMUNITY POOL, HIKE and BIKE trails and PARK with PLAYGROUND! OUTSTANDING PROSPER schools! SHOWINGS begin Friday, April 14th 9am.
Location
State TX
County Denton
Community Club House, Community Pool, Greenbelt, Jogging Path/Bike Path, Park, Playground
Direction From 380 go North on Teel Parkway, East on Commons Way, West on Bryant Park Ave.
Rooms
Dining Room 2
Interior
Interior Features Cable TV Available, Decorative Lighting, Double Vanity, Flat Screen Wiring, Granite Counters, High Speed Internet Available, Kitchen Island, Open Floorplan, Pantry, Walk-In Closet(s)
Heating Natural Gas
Cooling Ceiling Fan(s), Central Air, Electric
Flooring Carpet, Ceramic Tile, Wood
Fireplaces Number 1
Fireplaces Type Family Room, Gas Starter, Stone
Appliance Dishwasher, Disposal, Gas Cooktop, Microwave
Heat Source Natural Gas
Laundry Electric Dryer Hookup, Utility Room, Washer Hookup
Exterior
Exterior Feature Covered Patio/Porch, Fire Pit, Rain Gutters, Outdoor Kitchen
Garage Spaces 3.0
Fence Wood
Pool Fiberglass, Gunite, Heated, In Ground, Pool/Spa Combo, Water Feature
Community Features Club House, Community Pool, Greenbelt, Jogging Path/Bike Path, Park, Playground
Utilities Available City Sewer, City Water
Roof Type Composition
Garage Yes
Private Pool 1
Building
Lot Description Interior Lot, Landscaped, Sprinkler System, Subdivision
Story Two
Foundation Slab
Structure Type Brick,Stone Veneer
Schools
Elementary Schools Mrs. Jerry Bryant
Middle Schools William Rushing
High Schools Prosper
School District Prosper Isd
Others
Ownership Zachary Jon and Rachael Katherine Walsh
Acceptable Financing Cash, Conventional, FHA, VA Loan
Listing Terms Cash, Conventional, FHA, VA Loan
Financing Conventional
Read Less Info
Want to know what your home might be worth? Contact us for a FREE valuation!

Our team is ready to help you sell your home for the highest possible price ASAP

©2025 North Texas Real Estate Information Systems.
Bought with Michelle Bentley • Allie Beth Allman & Assoc.
Making real estate fast, fun and stress-free!






