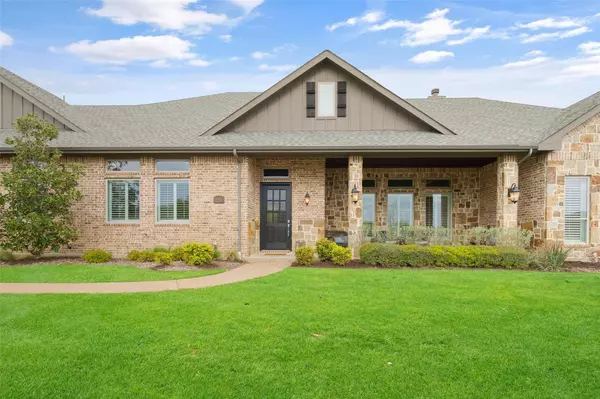$1,200,000
For more information regarding the value of a property, please contact us for a free consultation.
4 Beds
5 Baths
4,351 SqFt
SOLD DATE : 05/12/2023
Key Details
Property Type Single Family Home
Sub Type Single Family Residence
Listing Status Sold
Purchase Type For Sale
Square Footage 4,351 sqft
Price per Sqft $275
Subdivision Forest Hills
MLS Listing ID 20292268
Sold Date 05/12/23
Style Traditional
Bedrooms 4
Full Baths 4
Half Baths 1
HOA Fees $84/ann
HOA Y/N Mandatory
Year Built 2015
Annual Tax Amount $12,312
Lot Size 1.038 Acres
Acres 1.038
Property Description
Truly amazing 4 bed, 4.5 bath home on just over an acre. Covered front porch. Beautiful treeline across the back of property, float in the pool and take in the gorgeous scenery. When it starts cooling off, get warm in front of the stone fireplace with raised hearth on the huge covered back patio. When you are ready to go in, there are two more fireplaces to keep you cozy, one in the living room and one in the sunroom, both of which are also stone with raised hearths. Enjoy the open floorplan, keeping the kitchen open to the living room. Beautiful Danby marble countertops, island and breakfast bar~counter with built in table seating area. Stainless steel appliances, and gas cooktop. Huge primary bedroom and two secondary bedrooms downstairs, and one bedroom with sitting area upstairs, all with en suite bathrooms. Primary bath features marble throughout, separate sinks~vanities, and separate soaking tub and shower with frameless glass. Oversized laundry room~mud room.
Location
State TX
County Denton
Direction From 380, go north on Fishtrap Rd. Turn left on Waterstone. Turn right on Stone Trail Ln. The house is on the right.
Rooms
Dining Room 1
Interior
Interior Features Decorative Lighting, High Speed Internet Available, Kitchen Island, Walk-In Closet(s)
Heating Central, Fireplace(s), Natural Gas
Cooling Ceiling Fan(s), Central Air, Electric
Flooring Carpet, Ceramic Tile, Slate, Wood
Fireplaces Number 3
Fireplaces Type Living Room, Outside, Raised Hearth, Stone
Appliance Dishwasher, Disposal, Electric Oven, Gas Cooktop, Microwave
Heat Source Central, Fireplace(s), Natural Gas
Laundry Utility Room, Full Size W/D Area, Washer Hookup
Exterior
Exterior Feature Covered Patio/Porch, Rain Gutters
Garage Spaces 3.0
Fence Metal
Pool In Ground, Pool/Spa Combo, Water Feature
Utilities Available Concrete, MUD Water, Septic
Roof Type Composition
Parking Type 2-Car Single Doors, Garage, Garage Door Opener, Garage Faces Side
Garage Yes
Private Pool 1
Building
Lot Description Interior Lot, Landscaped, Lrg. Backyard Grass, Many Trees, Sprinkler System
Story Two
Foundation Slab
Structure Type Brick,Rock/Stone
Schools
Elementary Schools Providence
Middle Schools Navo
High Schools Ray Braswell
School District Denton Isd
Others
Ownership Jason Rainey and Lacey Rainey
Acceptable Financing Cash, Conventional
Listing Terms Cash, Conventional
Financing VA
Read Less Info
Want to know what your home might be worth? Contact us for a FREE valuation!

Our team is ready to help you sell your home for the highest possible price ASAP

©2024 North Texas Real Estate Information Systems.
Bought with Randy Summers • RE/MAX Four Corners

Making real estate fast, fun and stress-free!






