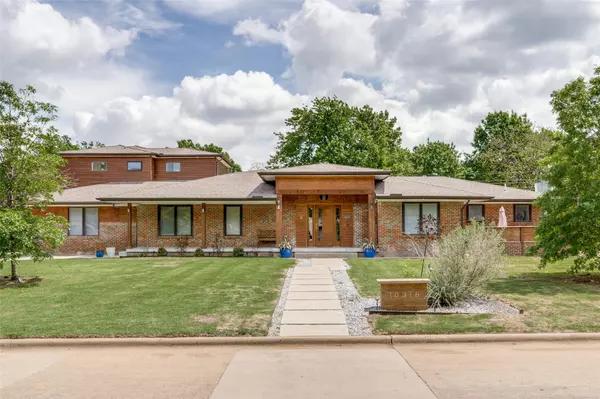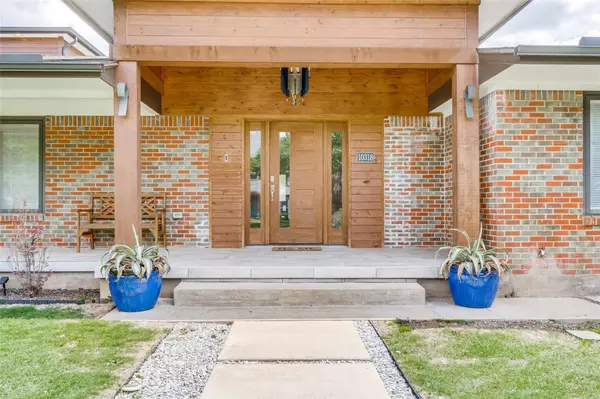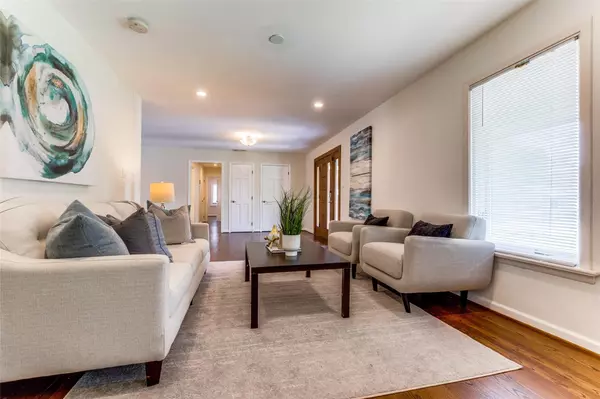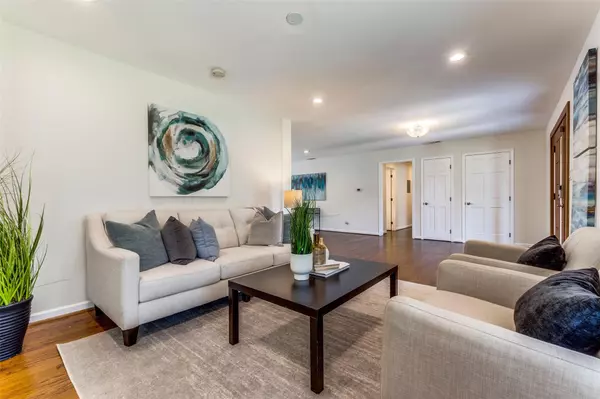$949,000
For more information regarding the value of a property, please contact us for a free consultation.
4 Beds
5 Baths
3,214 SqFt
SOLD DATE : 05/10/2023
Key Details
Property Type Single Family Home
Sub Type Single Family Residence
Listing Status Sold
Purchase Type For Sale
Square Footage 3,214 sqft
Price per Sqft $295
Subdivision Midway Estates
MLS Listing ID 20304421
Sold Date 05/10/23
Bedrooms 4
Full Baths 4
Half Baths 1
HOA Y/N None
Year Built 1954
Annual Tax Amount $18,930
Lot Size 0.376 Acres
Acres 0.376
Property Description
Charming abode settled in the perfect location in the highly desirable Midway Estates! You won’t want to miss this sprawling home that was taken from the studs in 2018 with all new electrical & plumbing. Interior features lovely hardwood floors that flow throughout, updated baths with custom tile work & quality fixtures, office includes secret closet door perfect for additional storage, new windows boast natural light, open floorplan & so much more! Revolutionary kitchen features expansive island, Quartz countertops, stainless appliances, tons of cabs, & flows into the breakfast nook - perfect spot for entertaining! Luxurious & private primary suite offers spa-like bath, large separate shower, & huge walk-in closet! 3 large guest beds with ensuite baths including separate entrance to one bed for a nanny suite or MIL! Backyard retreat offers pool, outdoor shower, pool house, outdoor kitchen & so much space for entertaining! Gated entrance to 2 car garage & extra carport space!
Location
State TX
County Dallas
Direction Please use GPS.
Rooms
Dining Room 2
Interior
Interior Features Built-in Features, Cable TV Available, Decorative Lighting, Eat-in Kitchen, Granite Counters, High Speed Internet Available, Kitchen Island, Open Floorplan, Walk-In Closet(s)
Heating Central, Electric
Cooling Ceiling Fan(s), Central Air, Electric
Flooring Hardwood, Stone, Tile
Appliance Commercial Grade Range, Commercial Grade Vent, Dishwasher, Disposal, Gas Cooktop, Gas Oven, Plumbed For Gas in Kitchen
Heat Source Central, Electric
Laundry Electric Dryer Hookup, Utility Room, Full Size W/D Area, Washer Hookup
Exterior
Exterior Feature Courtyard, Covered Courtyard, Rain Gutters, Outdoor Kitchen, Outdoor Shower
Garage Spaces 2.0
Carport Spaces 1
Fence Back Yard, Gate, Privacy, Wood
Pool Gunite, In Ground, Outdoor Pool
Utilities Available Cable Available, City Sewer, City Water, Curbs, Sidewalk
Roof Type Composition,Shingle
Parking Type 2-Car Double Doors, Driveway, Electric Gate, Epoxy Flooring, Garage, Garage Door Opener, Garage Faces Side, On Street
Garage Yes
Private Pool 1
Building
Story Two
Foundation Pillar/Post/Pier
Structure Type Brick,Wood
Schools
Elementary Schools Withers
Middle Schools Walker
High Schools White
School District Dallas Isd
Others
Ownership See Tax
Financing Cash
Read Less Info
Want to know what your home might be worth? Contact us for a FREE valuation!

Our team is ready to help you sell your home for the highest possible price ASAP

©2024 North Texas Real Estate Information Systems.
Bought with Ariane Stern • Ultima Real Estate

Making real estate fast, fun and stress-free!






