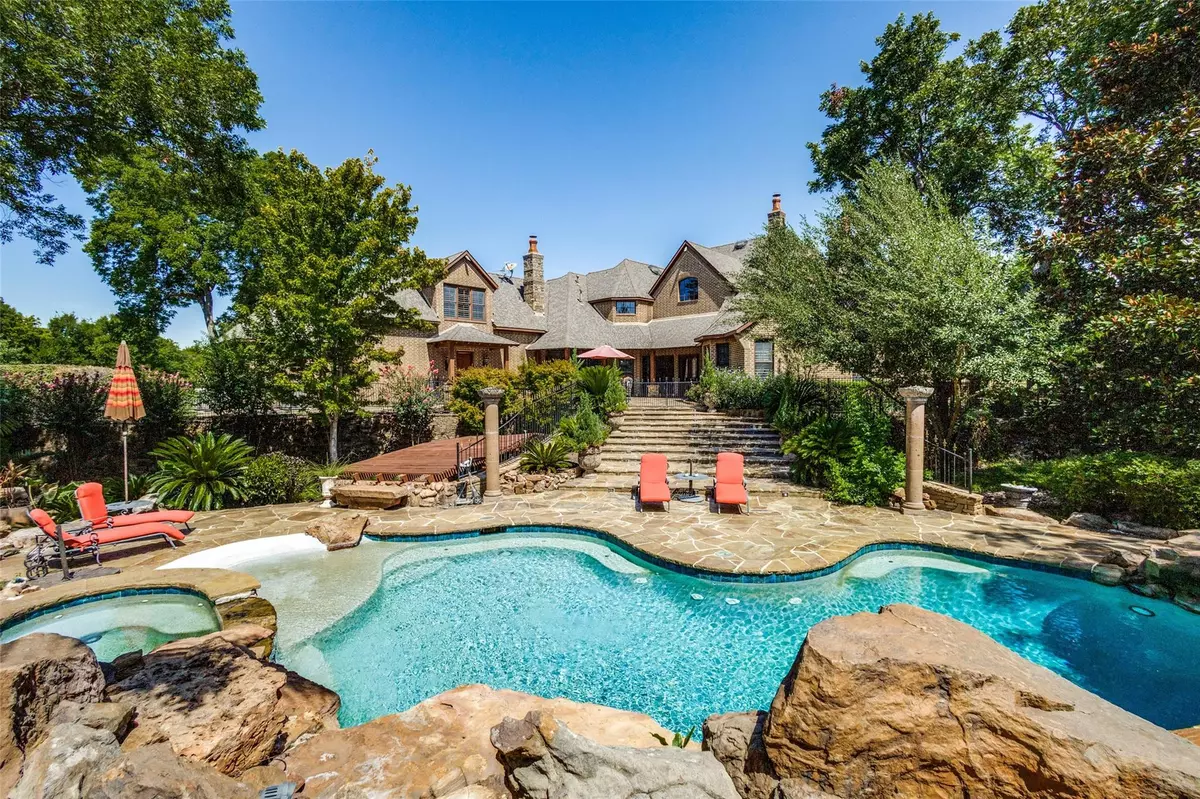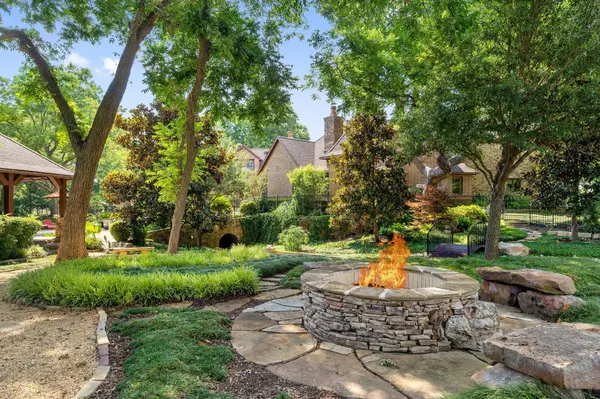$2,396,000
For more information regarding the value of a property, please contact us for a free consultation.
6 Beds
6 Baths
7,000 SqFt
SOLD DATE : 05/10/2023
Key Details
Property Type Single Family Home
Sub Type Single Family Residence
Listing Status Sold
Purchase Type For Sale
Square Footage 7,000 sqft
Price per Sqft $342
Subdivision Terrabella
MLS Listing ID 20135040
Sold Date 05/10/23
Style Traditional
Bedrooms 6
Full Baths 5
Half Baths 1
HOA Fees $158/ann
HOA Y/N Mandatory
Year Built 2007
Lot Size 1.227 Acres
Acres 1.227
Property Description
Paradise Found. A Tropical Paradise surrounds this elegant 7,000 square foot Heath Estate Home on 1.22 magnificently manicured acres. A masterpiece of an estate, 1 Terrabella Lane truly redefines luxurious living where timeless architecture meets modern amenities. In a class of its own, this sprawling 6 bedroom, 5.5 Bath residence boasts a Grand Hall, Opulent Dining, Chef Grade Kitchen, State of the Art Home Theatre, Gaming Room, Rich Library Inspired Study, Entertaining Pub with Wine Storage and 4 Garage Spaces. Exceptional Finishes, elevated ceilings, sophisticated design choices and rarely found attention to detail abound throughout the home. The back yard oasis transports one to another world featuring lush landscaping, salt water pool, wet bar, cabana, fire pit and designer, resort-style outdoor kitchen for al fresco entertaining. 1 Terrabella Lane offers the rare opportunity to experience truly luxurious living and paradise beyond compare.
Location
State TX
County Rockwall
Direction I-30 EAST TO RIDGE ROAD, RIGHT TO SMIRL (FM 1140), RIGHT TO DARR, RIGHT TO TERRABELLA. Property on corner on left.
Rooms
Dining Room 2
Interior
Interior Features Built-in Features, Built-in Wine Cooler, Cable TV Available, Cathedral Ceiling(s), Cedar Closet(s), Central Vacuum, Chandelier, Decorative Lighting, Double Vanity, Eat-in Kitchen, Flat Screen Wiring, High Speed Internet Available, Kitchen Island, Multiple Staircases, Natural Woodwork, Open Floorplan, Pantry, Smart Home System, Sound System Wiring, Vaulted Ceiling(s), Wainscoting, Walk-In Closet(s), Wet Bar
Heating Central, Natural Gas, Zoned
Cooling Ceiling Fan(s), Central Air, Electric, Zoned
Flooring Carpet, Marble, Wood
Fireplaces Number 4
Fireplaces Type Brick, Fire Pit, Gas, Gas Logs, Gas Starter, Living Room, Master Bedroom, Metal, Outside, Wood Burning
Appliance Built-in Gas Range, Built-in Refrigerator, Commercial Grade Range, Commercial Grade Vent, Dishwasher, Disposal, Electric Oven, Gas Range, Gas Water Heater, Microwave, Convection Oven, Double Oven, Plumbed For Gas in Kitchen, Plumbed for Ice Maker, Refrigerator, Vented Exhaust Fan, Warming Drawer, Washer
Heat Source Central, Natural Gas, Zoned
Laundry Electric Dryer Hookup, Utility Room, Full Size W/D Area, Washer Hookup
Exterior
Exterior Feature Attached Grill, Balcony, Barbecue, Covered Deck, Covered Patio/Porch, Fire Pit, Garden(s), Gas Grill, Rain Gutters, Lighting, Outdoor Grill, Outdoor Kitchen, Outdoor Living Center, Private Yard, Uncovered Courtyard
Garage Spaces 4.0
Fence Wrought Iron
Pool Cabana, Gunite, Heated, In Ground, Salt Water, Separate Spa/Hot Tub, Water Feature, Waterfall
Utilities Available Aerobic Septic, City Water, Concrete, Curbs, Septic, Underground Utilities
Roof Type Composition
Parking Type Concrete, Covered, Driveway, Garage, Garage Door Opener, Garage Faces Side, Oversized
Garage Yes
Private Pool 1
Building
Lot Description Acreage, Corner Lot, Irregular Lot, Landscaped, Lrg. Backyard Grass, Many Trees, Sprinkler System, Subdivision, Varied
Story Two
Foundation Combination, Pillar/Post/Pier, Slab
Structure Type Brick,Rock/Stone
Schools
Elementary Schools Parksheath
Middle Schools Cain
High Schools Heath
School District Rockwall Isd
Others
Restrictions Deed
Ownership Ramon and Maria Garcia
Acceptable Financing 1031 Exchange, Cash, Conventional, FHA
Listing Terms 1031 Exchange, Cash, Conventional, FHA
Financing Conventional
Special Listing Condition Deed Restrictions
Read Less Info
Want to know what your home might be worth? Contact us for a FREE valuation!

Our team is ready to help you sell your home for the highest possible price ASAP

©2024 North Texas Real Estate Information Systems.
Bought with John Hixson • Mark D. Hixson

Making real estate fast, fun and stress-free!






