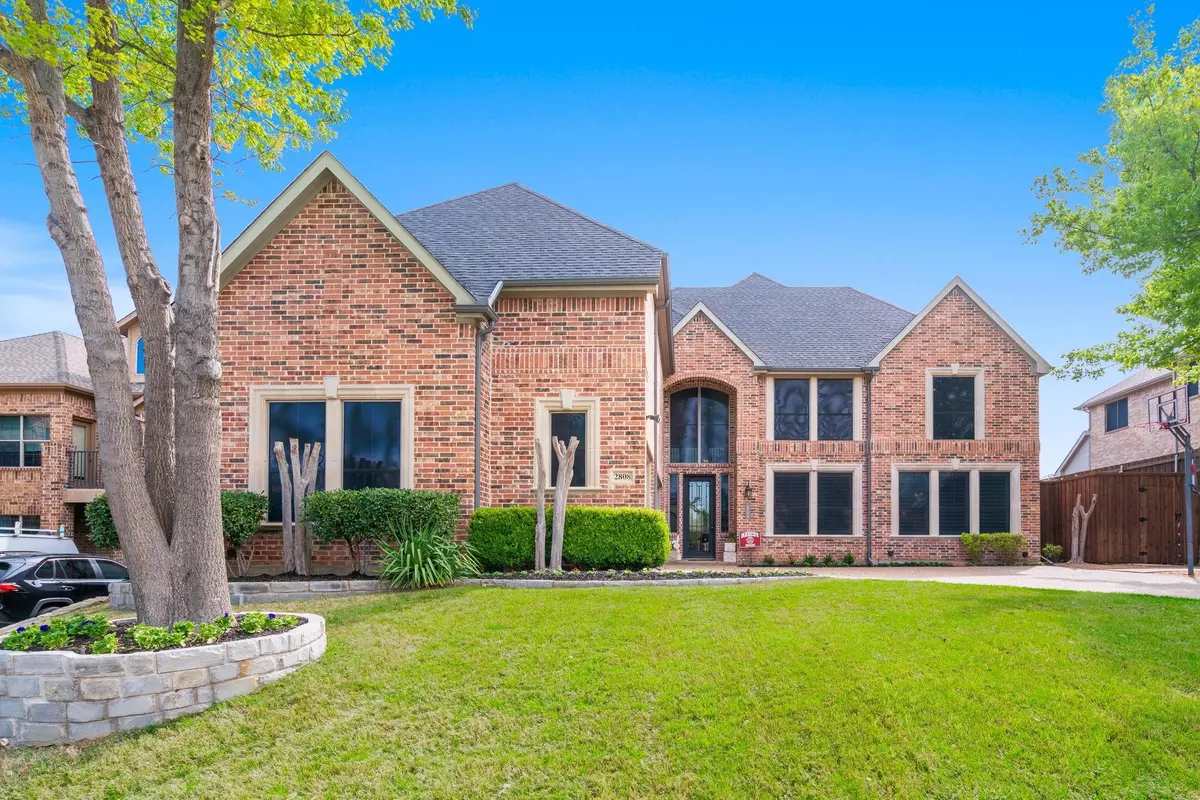$799,900
For more information regarding the value of a property, please contact us for a free consultation.
4 Beds
4 Baths
3,907 SqFt
SOLD DATE : 05/01/2023
Key Details
Property Type Single Family Home
Sub Type Single Family Residence
Listing Status Sold
Purchase Type For Sale
Square Footage 3,907 sqft
Price per Sqft $204
Subdivision Chapel Springs
MLS Listing ID 20292031
Sold Date 05/01/23
Style Traditional
Bedrooms 4
Full Baths 3
Half Baths 1
HOA Fees $37/ann
HOA Y/N Mandatory
Year Built 2007
Lot Size 10,123 Sqft
Acres 0.2324
Property Description
Dreams do come true! See for yourself. This spectacular, spacious home fits all your needs. From any angle this home shows well inside and out. Four roomy bedrooms, five living areas, three and one half baths are just the beginning of your journey when you enter this amazing home. The outside will knock your socks off as it boasts a huge covered patio, stone fireplace plenty of outdoor enjoyment, pool, spa, lots of grass area for your fur babies and so much more. Feel yourself come alive when entering this well designed custom home. Huge primary bedroom with updataed ensuite bath and well designed closet. Upstairs you will enjoy three oversized bedrooms, game room, media room and a bonus room that could be used for a study. The laundry room is amazing, oversize and a rare find. This home is located within minutes to shopping, excellent restaurants, parks and highly rated schools. Three car garage adds to the appeal of this stunning home. This is definitely the art of living well.
Location
State TX
County Denton
Direction I35 exit 407 (Justin Rd), right (north) on 2499, left (west) on Harlington, left on Millington, left on Spring Meadow, left on Spring Oaks
Rooms
Dining Room 2
Interior
Interior Features Cable TV Available, High Speed Internet Available, Kitchen Island, Pantry, Walk-In Closet(s)
Heating Central, Natural Gas, Zoned
Cooling Central Air, Electric
Flooring Carpet, Hardwood, Tile
Fireplaces Number 1
Fireplaces Type Stone
Appliance Dishwasher, Disposal, Electric Oven, Gas Cooktop, Gas Water Heater, Microwave
Heat Source Central, Natural Gas, Zoned
Laundry Utility Room, Full Size W/D Area, Stacked W/D Area
Exterior
Exterior Feature Outdoor Living Center
Garage Spaces 3.0
Fence Wood
Pool Gunite, Pool/Spa Combo, Water Feature
Utilities Available Cable Available, City Sewer, City Water, Co-op Electric, Natural Gas Available, Sewer Available
Roof Type Asphalt
Parking Type Driveway, Garage Door Opener, Garage Faces Side
Garage Yes
Private Pool 1
Building
Lot Description Cul-De-Sac, Few Trees, Interior Lot, Landscaped, Sprinkler System, Subdivision
Story Two
Foundation Slab
Structure Type Brick
Schools
Elementary Schools Heritage
Middle Schools Briarhill
High Schools Marcus
School District Lewisville Isd
Others
Restrictions Deed
Ownership Duane & Michelle Hederich
Acceptable Financing Cash, Conventional
Listing Terms Cash, Conventional
Financing Conventional
Read Less Info
Want to know what your home might be worth? Contact us for a FREE valuation!

Our team is ready to help you sell your home for the highest possible price ASAP

©2024 North Texas Real Estate Information Systems.
Bought with Aimee Memory • Monument Realty

Making real estate fast, fun and stress-free!






