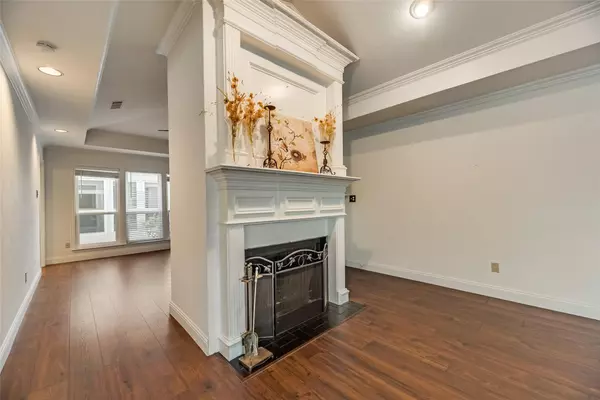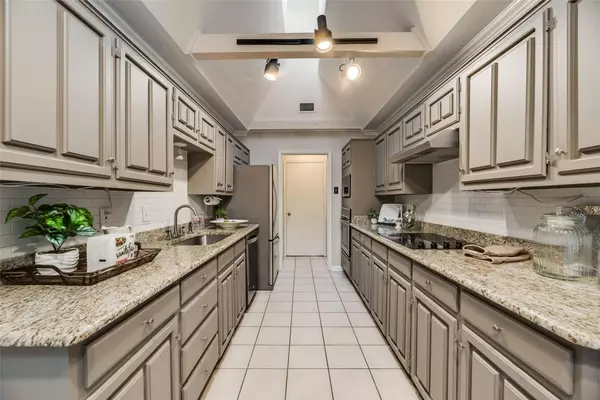$365,000
For more information regarding the value of a property, please contact us for a free consultation.
2 Beds
2 Baths
1,645 SqFt
SOLD DATE : 05/05/2023
Key Details
Property Type Townhouse
Sub Type Townhouse
Listing Status Sold
Purchase Type For Sale
Square Footage 1,645 sqft
Price per Sqft $221
Subdivision Preston Green Add Ph I
MLS Listing ID 20298630
Sold Date 05/05/23
Bedrooms 2
Full Baths 2
HOA Fees $175/mo
HOA Y/N Mandatory
Year Built 1980
Annual Tax Amount $7,837
Lot Size 2,831 Sqft
Acres 0.065
Property Description
CHARMING END UNIT TOWNHOME W GRANITE, SS APPLS & NO CARPET! GREAT DALLAS LOCATION IN RICHARDSON ISD! Wood Like Floors thru all but Wet Areas & Paneless Windows Thru-Out. Living Area w Plantation Shutters, Tray Ceiling & Wood Burning Fireplace. Formal Dining has Crown Molding and Wall of Windows to Courtyard. Kitchen features Abundance of Painted Cabinetry, Granite Counters, Subway Tile Backsplash, Tile Floors, SS Appls & Skylight. Charming Breakfast Area has Tile Floors, Built-In Cabinetry & Skylight. Spacious Master Suite w Vaulted Ceiling, Crown Molding & Wall of Windows to Courtyard. Master Bath offers Separate Vanities w Granite Counters, Soaker Tub, Separate Shower & Walk-In Closets. Split Secondary BR has Ensuite Bath Access, Crown Molding & Plantation Shutters. Second Full Bath w Bedroom & Hall Access, Granite Counters & Medicine Cabinet. Enclosed Courtyard off Kitchen w Board on Board Fence & Gate. 2 Car Rear Garage. Interior & Exterior Paint & Panel Box - 2021.
Location
State TX
County Dallas
Community Community Pool, Community Sprinkler
Direction From President George Bush Turnpike head South on Preston Road. Turn Left onto Campbell Road. Turn Right onto Davenport Road. Turn Right onto Cedar Hollow Drive.
Rooms
Dining Room 2
Interior
Interior Features Cable TV Available, Double Vanity, Granite Counters, High Speed Internet Available, Vaulted Ceiling(s), Walk-In Closet(s)
Heating Central, Electric
Cooling Ceiling Fan(s), Central Air, Electric
Flooring Ceramic Tile, Laminate
Fireplaces Number 1
Fireplaces Type Family Room, Wood Burning
Appliance Dishwasher, Electric Cooktop, Electric Oven, Electric Water Heater, Microwave
Heat Source Central, Electric
Laundry Electric Dryer Hookup, Utility Room, Full Size W/D Area
Exterior
Exterior Feature Courtyard
Garage Spaces 2.0
Fence Wood
Community Features Community Pool, Community Sprinkler
Utilities Available City Sewer, City Water, Curbs, Sidewalk
Roof Type Composition
Garage Yes
Building
Lot Description Landscaped, No Backyard Grass
Story One
Foundation Slab
Structure Type Brick
Schools
Elementary Schools Brentfield
High Schools Pearce
School District Richardson Isd
Others
Ownership Reardon-Anderson Family Trust
Acceptable Financing Cash, Conventional
Listing Terms Cash, Conventional
Financing Conventional
Read Less Info
Want to know what your home might be worth? Contact us for a FREE valuation!

Our team is ready to help you sell your home for the highest possible price ASAP

©2025 North Texas Real Estate Information Systems.
Bought with Chad Hooker • Dallas In Demand Realty Group
Making real estate fast, fun and stress-free!






