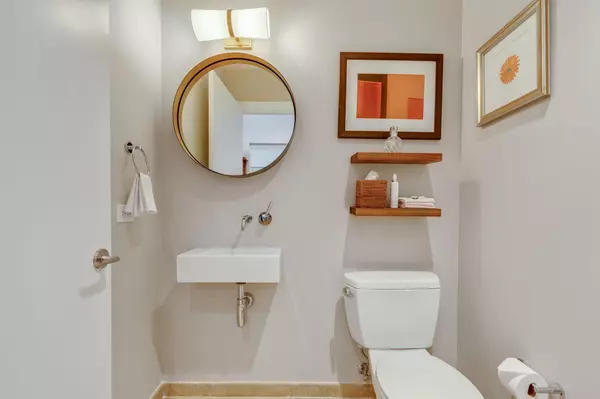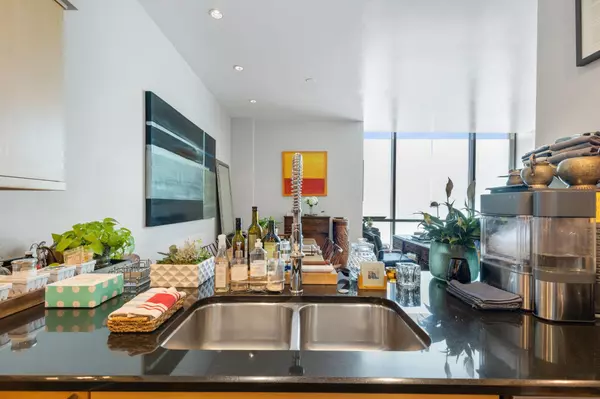$379,000
For more information regarding the value of a property, please contact us for a free consultation.
1 Bed
2 Baths
973 SqFt
SOLD DATE : 05/01/2023
Key Details
Property Type Condo
Sub Type Condominium
Listing Status Sold
Purchase Type For Sale
Square Footage 973 sqft
Price per Sqft $389
Subdivision M Central Residences Condo
MLS Listing ID 20293424
Sold Date 05/01/23
Bedrooms 1
Full Baths 1
Half Baths 1
HOA Fees $775/mo
HOA Y/N Mandatory
Year Built 2005
Annual Tax Amount $7,177
Lot Size 3.905 Acres
Acres 3.905
Property Description
Rare, newly renovated Loft at The Highland. Open floor plan, tall ceilings, w wall to wall windows. Sleek kitchen, w stainless steel appliances, granite. Wood floors, & travertine in main bath. Upgrades: wrap around custom designed closets, new flooring in bedroom & dressing room, repainted, sliding Shoji screen balcony door (diffuses light into bedroom & provides privacy). Antique vanity mirror, floating shelves, & hinged-glass shower door added to the en-suite bath. Full-size laundry room & ample new storage. Newly designed pantry, & updated 6’x12’ efficient storage room located near front door, all to maximize efficiency. Powder bath off Entry. Exceptional amenities: concierge, valet, room service, resort-style pool, luxury Spa, award winning Knife Restaurant. Remodeled lobby, party room, conference Room, grill area, & large entertaining private Patio. Coveted location near SMU, Park Cities & Mockingbird Station, shops, salons, theaters, & a variety of grocery stores, & restaurants.
Location
State TX
County Dallas
Community Club House, Common Elevator, Community Pool, Community Sprinkler
Direction SE corner of Mockingbird and N. Central Expressway, facing Mockingbird Station. Park in lot out front. Loft entrance is above shops, next to Muse, to the left of the Highland Hotel.
Rooms
Dining Room 1
Interior
Interior Features Built-in Features, Built-in Wine Cooler, Cable TV Available, Decorative Lighting, High Speed Internet Available, Kitchen Island, Loft, Open Floorplan, Pantry
Heating Central
Cooling Ceiling Fan(s), Central Air
Flooring Laminate, Tile, Wood
Appliance Dishwasher, Disposal, Gas Range, Microwave, Refrigerator
Heat Source Central
Laundry Electric Dryer Hookup, Full Size W/D Area, Washer Hookup
Exterior
Garage Spaces 2.0
Pool Cabana, Gunite, In Ground, Separate Spa/Hot Tub
Community Features Club House, Common Elevator, Community Pool, Community Sprinkler
Utilities Available City Sewer, City Water
Roof Type Other
Parking Type Covered, Electric Gate, Garage
Garage Yes
Private Pool 1
Building
Story One
Foundation Other
Structure Type Brick
Schools
Elementary Schools Mockingbird
Middle Schools Long
High Schools Woodrow Wilson
School District Dallas Isd
Others
Ownership See Agent
Acceptable Financing Cash, Conventional, FHA, VA Loan, Other
Listing Terms Cash, Conventional, FHA, VA Loan, Other
Financing Cash
Read Less Info
Want to know what your home might be worth? Contact us for a FREE valuation!

Our team is ready to help you sell your home for the highest possible price ASAP

©2024 North Texas Real Estate Information Systems.
Bought with Ashley Fairley • Keller Williams Realty DPR

Making real estate fast, fun and stress-free!






