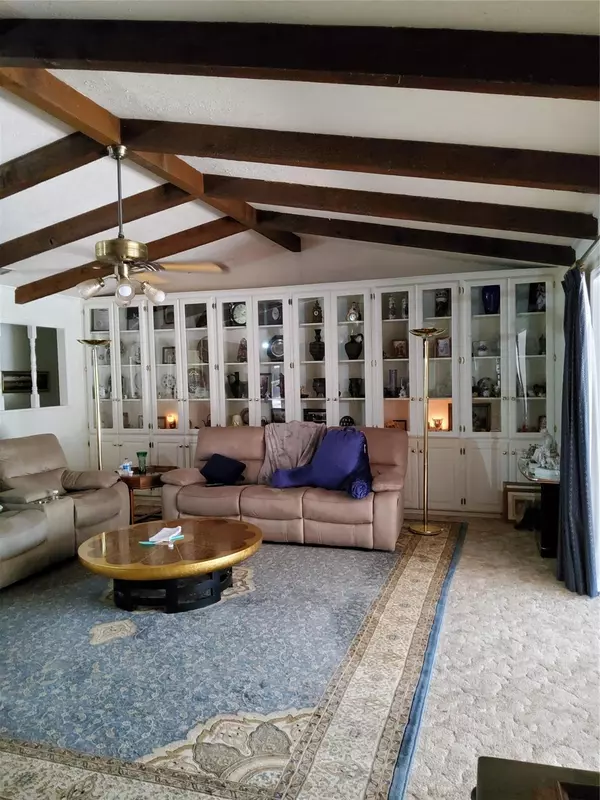$365,000
For more information regarding the value of a property, please contact us for a free consultation.
4 Beds
3 Baths
3,812 SqFt
SOLD DATE : 03/07/2023
Key Details
Property Type Single Family Home
Sub Type Single Family Residence
Listing Status Sold
Purchase Type For Sale
Square Footage 3,812 sqft
Price per Sqft $95
Subdivision Adaway Country Estates
MLS Listing ID 20219244
Sold Date 03/07/23
Style Ranch
Bedrooms 4
Full Baths 3
HOA Y/N None
Year Built 1978
Lot Size 2.130 Acres
Acres 2.13
Property Description
This stately 4-bedroom 3 bath home sits on over 2 acres and boasts just over 3800 square feet of living space. Living Room has a beautiful wood-burning fireplace with cast iron insert; built-ins along back wall, and entry to sun porch that runs almost the full length of the house. Just off entry is the gorgeous formal dining area with large windows and a separate formal sitting area. Kitchen has room enough for additional dining space and a breakfast bar. Primary bedroom is split and has plenty of room for all your furniture, sitting area, a walk-in closet, and ensuite bath. Second Primary has ensuite bath and entry to sun porch. Laundry closet located in hall near guest bedrooms. 18kW Generac Generator was installed this year with propane tank. Large storage building in back yard as well as a pole barn. Home has a 2 car attached garage with workspace outfitted with 220 outlet as well as a 3 bay detached garage with workshop space.
Location
State TX
County Rusk
Direction From Henderson Star Intersection, travel 1.6 Miles East on TX-43 and take a Left onto Cumberland. House is 0.2 miles down on the Right. SIY
Rooms
Dining Room 2
Interior
Interior Features Built-in Features, Cable TV Available, Decorative Lighting, Eat-in Kitchen, Kitchen Island, Paneling, Vaulted Ceiling(s), Walk-In Closet(s)
Heating Electric, Fireplace Insert, Fireplace(s)
Cooling Ceiling Fan(s), Electric
Flooring Carpet, Laminate
Fireplaces Number 1
Fireplaces Type Insert, Living Room, Masonry, Wood Burning
Equipment Generator
Appliance Dishwasher, Electric Cooktop, Electric Oven, Electric Water Heater, Trash Compactor
Heat Source Electric, Fireplace Insert, Fireplace(s)
Laundry Electric Dryer Hookup, In Hall, Full Size W/D Area, Washer Hookup
Exterior
Exterior Feature Storage
Garage Spaces 5.0
Carport Spaces 2
Fence Chain Link, Privacy, Wood
Utilities Available Aerobic Septic, Cable Available, City Water, Co-op Electric, Private Sewer
Roof Type Metal
Parking Type 2-Car Single Doors, Additional Parking, Circular Driveway, Garage, Garage Door Opener, Garage Faces Front, Garage Faces Side, Inside Entrance, Storage, Workshop in Garage
Garage Yes
Building
Lot Description Many Trees
Story One
Foundation Slab
Structure Type Brick
Schools
Elementary Schools Henderson
School District Henderson Isd
Others
Ownership Gyenes
Acceptable Financing Cash, Conventional
Listing Terms Cash, Conventional
Financing Conventional
Read Less Info
Want to know what your home might be worth? Contact us for a FREE valuation!

Our team is ready to help you sell your home for the highest possible price ASAP

©2024 North Texas Real Estate Information Systems.
Bought with Jessica Toland • Texas Real Estate Executives

Making real estate fast, fun and stress-free!






