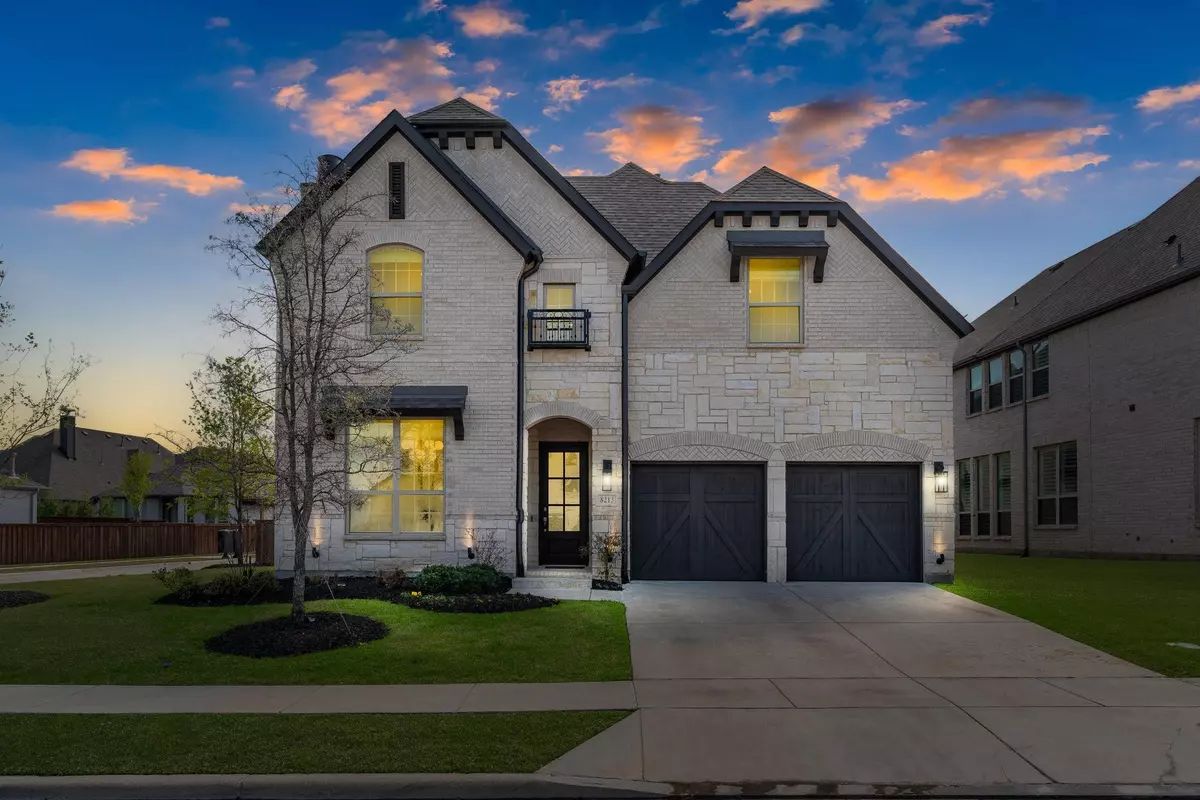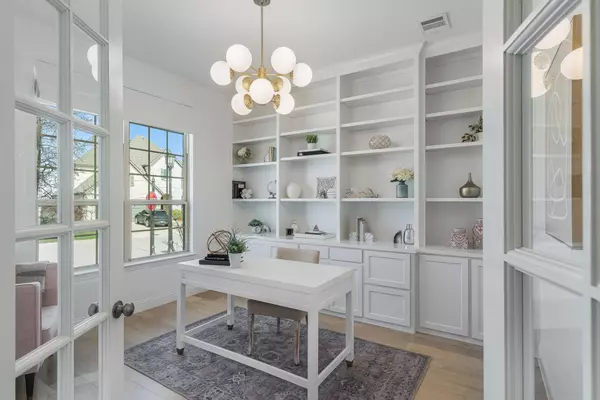$975,000
For more information regarding the value of a property, please contact us for a free consultation.
4 Beds
5 Baths
3,813 SqFt
SOLD DATE : 05/01/2023
Key Details
Property Type Single Family Home
Sub Type Single Family Residence
Listing Status Sold
Purchase Type For Sale
Square Footage 3,813 sqft
Price per Sqft $255
Subdivision Westbury Tribute Ph 3A
MLS Listing ID 20280473
Sold Date 05/01/23
Style Traditional
Bedrooms 4
Full Baths 4
Half Baths 1
HOA Fees $50
HOA Y/N Mandatory
Year Built 2020
Annual Tax Amount $14,867
Lot Size 10,585 Sqft
Acres 0.243
Property Description
Located on a spacious corner lot just off Lake Lewisville, in the award-winning master-planned community, The Tribute, you'll find everything you're looking for and so much more in this light infused, showplace home. Here you'll find design elements including soaring vaulted ceilings, fireplace, home office, hardwood flooring, and high end designer fixtures throughout, plus a generous privacy fenced backyard with covered terrace that's ideal for entertaining and perfect for adding a pool. Stunning open kitchen features marble counters, shaker style cabinetry, butler's pantry, and seated bar for casual dining. Gorgeous ground floor primary suite features en suite bath with double sink vanity, vessel tub, and oversized master closet. Large upstairs loft is ideal for informal gatherings and includes adjoining media room flex space. The Tribute amenities include lake access, multiple golf courses, country club, pools, splash pad, pickleball courts and playground.
Location
State TX
County Denton
Community Club House, Community Pool, Fishing, Golf, Greenbelt, Jogging Path/Bike Path, Lake, Park, Playground, Sidewalks, Other
Direction Use GPS
Rooms
Dining Room 2
Interior
Interior Features Cable TV Available, Chandelier, Decorative Lighting, Double Vanity, Dry Bar, High Speed Internet Available, Kitchen Island, Open Floorplan, Pantry, Vaulted Ceiling(s), Walk-In Closet(s)
Heating Natural Gas
Cooling Ceiling Fan(s), Central Air, Electric
Flooring Carpet, Ceramic Tile, Hardwood
Fireplaces Number 1
Fireplaces Type Gas, Living Room
Appliance Built-in Gas Range, Dishwasher, Disposal, Electric Oven, Gas Water Heater, Microwave, Plumbed For Gas in Kitchen, Tankless Water Heater, Vented Exhaust Fan, Water Filter, Water Purifier
Heat Source Natural Gas
Laundry Electric Dryer Hookup, Utility Room, Full Size W/D Area, Washer Hookup
Exterior
Exterior Feature Covered Patio/Porch, Rain Gutters
Garage Spaces 2.0
Fence Back Yard, Fenced, Wood
Community Features Club House, Community Pool, Fishing, Golf, Greenbelt, Jogging Path/Bike Path, Lake, Park, Playground, Sidewalks, Other
Utilities Available City Sewer, City Water, Concrete, Curbs, Individual Gas Meter, Individual Water Meter, Sidewalk, Underground Utilities
Roof Type Composition
Garage Yes
Building
Lot Description Corner Lot, Landscaped, Lrg. Backyard Grass, Sprinkler System, Subdivision
Story Two
Foundation Slab
Structure Type Brick,Rock/Stone
Schools
Elementary Schools Prestwick
Middle Schools Lowell Strike
High Schools Little Elm
School District Little Elm Isd
Others
Restrictions Unknown Encumbrance(s)
Ownership Childress
Acceptable Financing Cash, Conventional, VA Loan
Listing Terms Cash, Conventional, VA Loan
Financing Conventional
Special Listing Condition Aerial Photo, Owner/ Agent, Survey Available
Read Less Info
Want to know what your home might be worth? Contact us for a FREE valuation!

Our team is ready to help you sell your home for the highest possible price ASAP

©2025 North Texas Real Estate Information Systems.
Bought with Adam Lile • Monument Realty
Making real estate fast, fun and stress-free!






