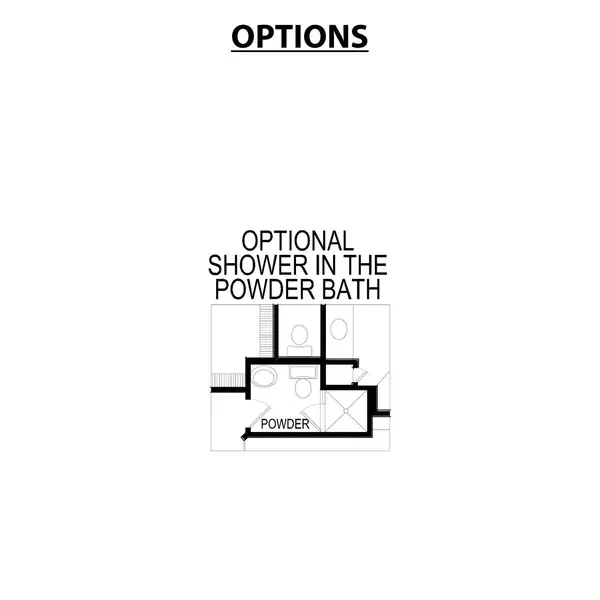$754,950
For more information regarding the value of a property, please contact us for a free consultation.
5 Beds
3 Baths
4,205 SqFt
SOLD DATE : 04/25/2023
Key Details
Property Type Single Family Home
Sub Type Single Family Residence
Listing Status Sold
Purchase Type For Sale
Square Footage 4,205 sqft
Price per Sqft $179
Subdivision Inspiration
MLS Listing ID 20261537
Sold Date 04/25/23
Style Traditional
Bedrooms 5
Full Baths 3
HOA Fees $40/ann
HOA Y/N Mandatory
Year Built 2023
Lot Size 8,276 Sqft
Acres 0.19
Lot Dimensions 62x140
Property Description
MLS# 20261537 - Built by First Texas Homes - Ready Now! ~ This has quite the wow factor the entry is two story with large windows opening to a grand family room. The views to the back yard are breathtaking with treelined behind the home. This home is light and bright, and the kitchen has quartz countertops with white shaker cabinets. The covered patio in the backyard is perfect for entertaining along with the large dining room. This home will sell quickly. Schedule your appointment today!!
Location
State TX
County Collin
Community Club House, Greenbelt, Playground
Direction FROM George Bush (I-90) E to I-30 South, exit Rosehill, turn right on Rosehill Rd. Cross over Rowlett Road, turn right into Heron’s Bay on Blue Heron, turn left of Sea Sparrow, model will be on the right.
Rooms
Dining Room 0
Interior
Interior Features Cable TV Available, Decorative Lighting, Eat-in Kitchen, High Speed Internet Available, Kitchen Island, Open Floorplan, Pantry, Vaulted Ceiling(s), Walk-In Closet(s)
Heating Central, ENERGY STAR/ACCA RSI Qualified Installation, Fireplace(s), Zoned
Cooling Ceiling Fan(s), Central Air, ENERGY STAR Qualified Equipment, Zoned
Flooring Carpet, Luxury Vinyl Plank, Tile
Fireplaces Number 1
Fireplaces Type Family Room, Gas
Appliance Dishwasher, Disposal, Gas Cooktop, Gas Oven, Gas Water Heater, Microwave, Tankless Water Heater, Vented Exhaust Fan
Heat Source Central, ENERGY STAR/ACCA RSI Qualified Installation, Fireplace(s), Zoned
Laundry Electric Dryer Hookup, Full Size W/D Area, Washer Hookup
Exterior
Exterior Feature Covered Patio/Porch, Rain Gutters, Private Yard
Garage Spaces 2.0
Fence Full, Gate, Wood, Wrought Iron
Community Features Club House, Greenbelt, Playground
Utilities Available City Sewer, City Water, Curbs, Individual Gas Meter, Individual Water Meter, MUD Water, Sidewalk, Underground Utilities, Unincorporated
Roof Type Composition
Parking Type 2-Car Single Doors, Garage Door Opener
Garage Yes
Building
Lot Description Many Trees
Story Two
Foundation Slab
Structure Type Brick,Rock/Stone
Schools
High Schools Wylie East
School District Wylie Isd
Others
Ownership First Texas Homes
Financing Conventional
Read Less Info
Want to know what your home might be worth? Contact us for a FREE valuation!

Our team is ready to help you sell your home for the highest possible price ASAP

©2024 North Texas Real Estate Information Systems.
Bought with Yasmine Ben • Monument Realty

Making real estate fast, fun and stress-free!






