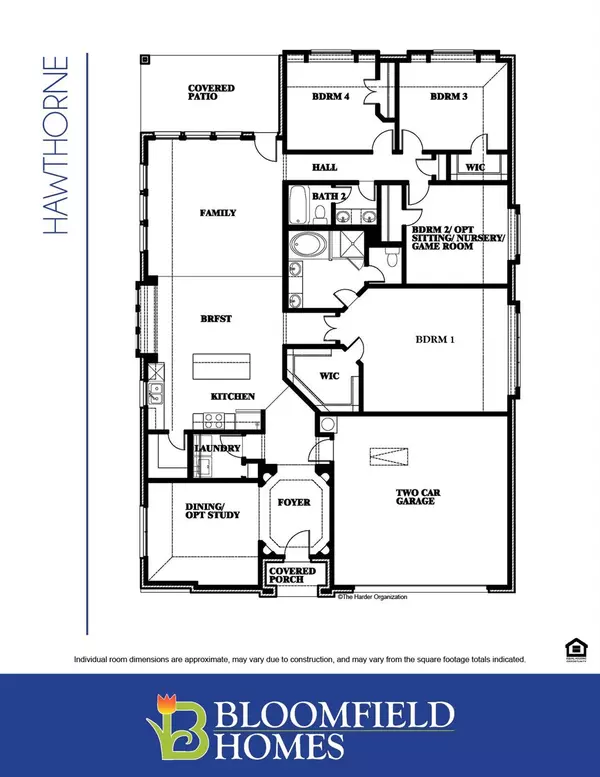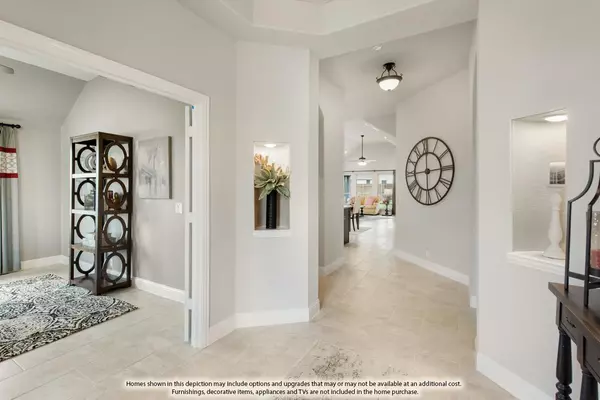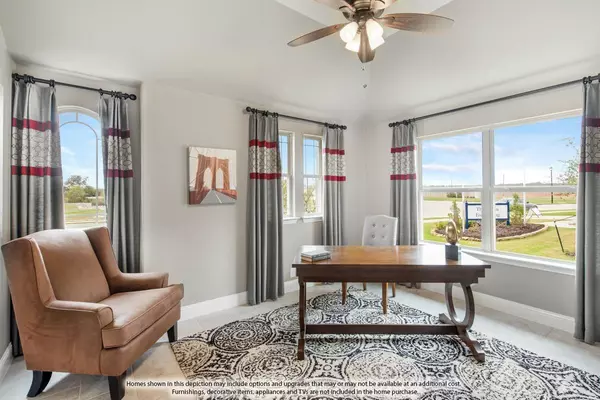$440,000
For more information regarding the value of a property, please contact us for a free consultation.
4 Beds
2 Baths
2,243 SqFt
SOLD DATE : 04/27/2023
Key Details
Property Type Single Family Home
Sub Type Single Family Residence
Listing Status Sold
Purchase Type For Sale
Square Footage 2,243 sqft
Price per Sqft $196
Subdivision Parkside North
MLS Listing ID 20179216
Sold Date 04/27/23
Style Traditional
Bedrooms 4
Full Baths 2
HOA Fees $68/ann
HOA Y/N Mandatory
Year Built 2022
Lot Size 8,712 Sqft
Acres 0.2
Property Description
Hawthorne plan from Bloomfield Homes ready for move-in! Sitting on a Cul-de-Sac street, this one-story features a gorgeous stone front with brick detailing and large Palladian arches complemented by cedar garage door & 8' Custom Front Door. Octagon-shaped entry has art niches & architectural details, and the Open Concept living space features Vaulted Ceilings, window-lined walls, and Tile flooring. Island layout in the Kitchen effortlessly flows into the dining space & Family Room, and a built-in Buffet in the space adds extra storage & counterspace. Timeless selections in the kitchen like Quartz Countertops, SS Appliances & Custom Cabinets w Hardware. Primary Suite bath upgraded to the Enlarged Shower option ILO tub for an in-home spa experience! Other enhancements added to this plan include a Contemporary Finish Package, Blinds Preinstalled, French Doors at the Study, Gutters, 3-Car Garage, and even a Holiday Light Package! Call Bloomfield to learn more today.
Location
State TX
County Ellis
Direction From US-287 S, exit Midlothian Pkwy then turn right on N Midlothian Pkwy. Turn right onto Mockingbird the left on Onward Rd. In .5 miles, the community will be on your right.
Rooms
Dining Room 1
Interior
Interior Features Built-in Features, Cable TV Available, Double Vanity, Eat-in Kitchen, High Speed Internet Available, Kitchen Island, Open Floorplan, Pantry, Smart Home System, Vaulted Ceiling(s), Walk-In Closet(s)
Heating Central, Natural Gas
Cooling Ceiling Fan(s), Central Air, Electric
Flooring Carpet, Tile
Appliance Dishwasher, Disposal, Electric Oven, Gas Cooktop, Gas Water Heater, Microwave
Heat Source Central, Natural Gas
Laundry Electric Dryer Hookup, Utility Room, Washer Hookup
Exterior
Exterior Feature Covered Patio/Porch, Private Yard
Garage Spaces 3.0
Fence Back Yard, Fenced, Privacy, Wood
Utilities Available City Sewer, City Water, Concrete, Curbs
Roof Type Composition
Parking Type Covered, Direct Access, Driveway, Enclosed, Garage, Garage Door Opener, Garage Faces Front, Oversized
Garage Yes
Building
Lot Description Cul-De-Sac, Few Trees, Interior Lot, Landscaped, Sprinkler System, Subdivision
Story One
Foundation Slab
Structure Type Brick,Rock/Stone
Schools
Elementary Schools Baxter
Middle Schools Frank Seales
High Schools Heritage
School District Midlothian Isd
Others
Ownership Bloomfield Homes
Acceptable Financing Cash, Conventional, FHA, VA Loan
Listing Terms Cash, Conventional, FHA, VA Loan
Financing Conventional
Read Less Info
Want to know what your home might be worth? Contact us for a FREE valuation!

Our team is ready to help you sell your home for the highest possible price ASAP

©2024 North Texas Real Estate Information Systems.
Bought with Neera Truong • Coldwell Banker Realty Plano

Making real estate fast, fun and stress-free!






