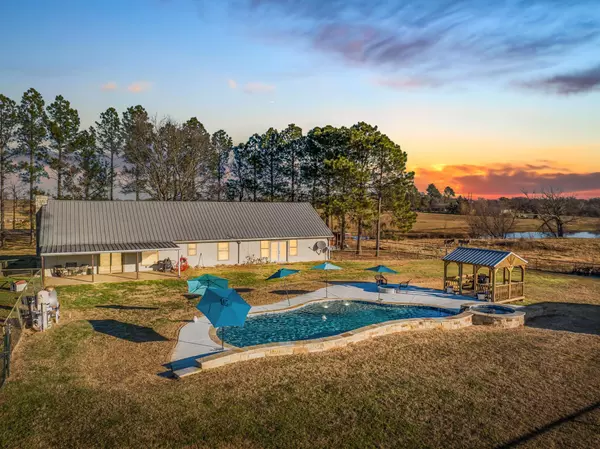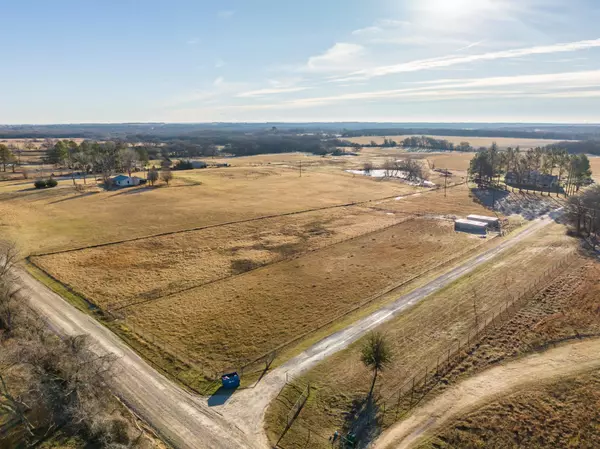$650,000
For more information regarding the value of a property, please contact us for a free consultation.
4 Beds
3 Baths
2,944 SqFt
SOLD DATE : 04/27/2023
Key Details
Property Type Single Family Home
Sub Type Single Family Residence
Listing Status Sold
Purchase Type For Sale
Square Footage 2,944 sqft
Price per Sqft $220
Subdivision M Vega
MLS Listing ID 20249451
Sold Date 04/27/23
Style Traditional
Bedrooms 4
Full Baths 2
Half Baths 1
HOA Y/N None
Year Built 1996
Annual Tax Amount $5,577
Lot Size 22.270 Acres
Acres 22.27
Property Description
Come experience the good life nestled in the pines! 22+ acre ranch with everything you've longed for in a home. Towering cedar beams, rich saltillo tile flooring, and rock fireplace wall sets the mood for your new vacation lifestyle. Large picture windows provide the perfect view of beautiful surroundings from the comfort of the indoors! Heated salt water pool with waterfall feature, tanning ledge, hot tub, pergola, and built in fire pit will be the ultimate secluded spot for relaxing on a warm summer night. Master bath has dual shower heads and 2 walk in closets. Soak in the whirlpool tub with a water view of your pond. Enjoy the land for recreation, space from neighbors, or raising animals or crops. Cross fencing with 4 pastures, RV plug, several animal shelters, storage buildings with electric, hay pasture, and plenty of wildlife to watch or hunt! Centrally located between DFW and Waco is ideal for commuters.
Location
State TX
County Hill
Direction From Hwy 22 Go North on 3050, Stay right on to county road 1306, right on county road 1311, property will be on the right
Rooms
Dining Room 1
Interior
Interior Features Decorative Lighting, Double Vanity, Natural Woodwork, Open Floorplan, Pantry, Vaulted Ceiling(s), Walk-In Closet(s)
Heating Central, Electric
Cooling Ceiling Fan(s), Central Air, Electric
Flooring Carpet, Tile
Fireplaces Number 1
Fireplaces Type Living Room, Stone, Wood Burning
Equipment Intercom
Appliance Dishwasher, Gas Cooktop, Double Oven
Heat Source Central, Electric
Exterior
Exterior Feature Covered Patio/Porch, Private Entrance, Private Yard, RV/Boat Parking, Storage, Other
Fence Barbed Wire, Cross Fenced, Electric, Fenced, Metal, Partial, Pipe, Other
Pool Cabana, Gunite, Heated, In Ground, Outdoor Pool, Pool/Spa Combo, Pump, Salt Water, Separate Spa/Hot Tub, Waterfall
Utilities Available Co-op Electric, Co-op Water, Gravel/Rock, Individual Water Meter, Outside City Limits, Overhead Utilities, Septic, No City Services
Roof Type Metal
Street Surface Gravel
Parking Type On Site, Open
Garage No
Private Pool 1
Building
Lot Description Acreage, Cleared, Many Trees, Pine, Pasture, Tank/ Pond, Water/Lake View
Story Two
Foundation Slab
Structure Type Fiber Cement
Schools
Elementary Schools Whitney
School District Whitney Isd
Others
Restrictions No Known Restriction(s)
Ownership Michael & Michele Sanchez
Acceptable Financing Cash, Conventional, FHA, VA Loan
Listing Terms Cash, Conventional, FHA, VA Loan
Financing Cash
Special Listing Condition Aerial Photo, Utility Easement
Read Less Info
Want to know what your home might be worth? Contact us for a FREE valuation!

Our team is ready to help you sell your home for the highest possible price ASAP

©2024 North Texas Real Estate Information Systems.
Bought with Annette Mangold • Ready Real Estate LLC

Making real estate fast, fun and stress-free!






