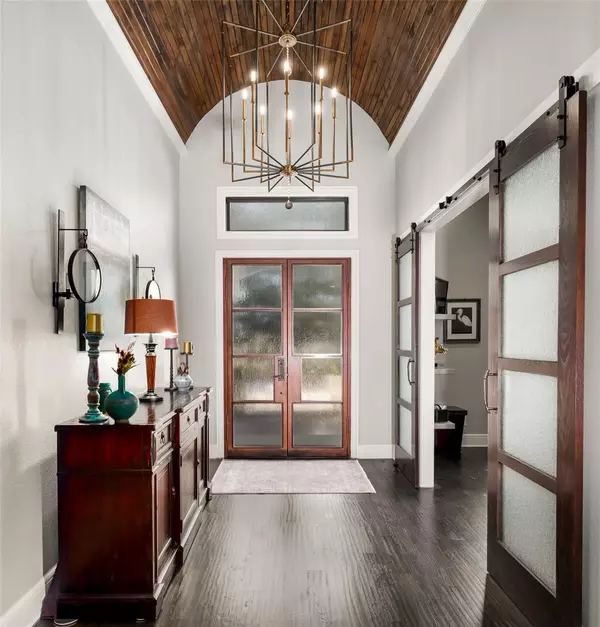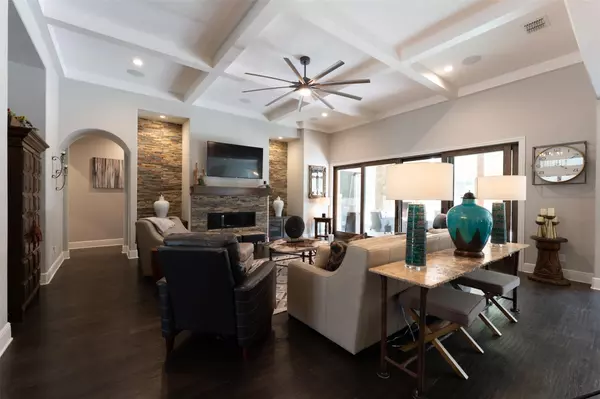$1,100,000
For more information regarding the value of a property, please contact us for a free consultation.
3 Beds
4 Baths
3,544 SqFt
SOLD DATE : 04/26/2023
Key Details
Property Type Single Family Home
Sub Type Single Family Residence
Listing Status Sold
Purchase Type For Sale
Square Footage 3,544 sqft
Price per Sqft $310
Subdivision Woods Of Country Ridge Ph I
MLS Listing ID 20290769
Sold Date 04/26/23
Bedrooms 3
Full Baths 3
Half Baths 1
HOA Fees $78/ann
HOA Y/N Mandatory
Year Built 2018
Annual Tax Amount $14,675
Lot Size 1.190 Acres
Acres 1.19
Property Description
STUNNING AND IMPECCABLE modern, custom Tony Miller home has it all! With over $100k in outdoor landscaping, modern walkways, gas lanterns, custom up-lights, and beautifully treed for privacy you'll fall in love before you even walk inside! As you make your way through the double glass doors, you'll immediately be greeted with warmth and elegance. Soaring ceilings and a view through the glass sliding patio doors to the resort style backyard will instantly feel like home! Additional features include oversized secondary ensuite bedrooms with large walk in closets, spa like double entry shower in primary bathroom, 19x15 primary closet with dedicated work space, study with built in cabinets could easily convert to a 4th bedroom, custom feature walls throughout, top of the line Thermador appliances with gas cooktop (not standard in this neighborhood), HUGE pantry with automatic lights, cabinets, and sink, wine nook with storage, automatic lift to attic storage in garage and so much more!
Location
State TX
County Collin
Direction See GPS
Rooms
Dining Room 1
Interior
Interior Features Built-in Features, Built-in Wine Cooler, Cable TV Available, Decorative Lighting, Double Vanity, Dry Bar, Granite Counters, High Speed Internet Available, Kitchen Island, Natural Woodwork, Open Floorplan, Pantry, Smart Home System, Sound System Wiring, Walk-In Closet(s)
Heating Electric, Fireplace(s)
Cooling Central Air
Flooring Hardwood, Tile
Fireplaces Number 2
Fireplaces Type Gas Logs, Living Room, Masonry, Outside, Stone, Wood Burning
Appliance Built-in Refrigerator, Dishwasher, Disposal, Electric Oven, Gas Cooktop, Gas Water Heater, Microwave, Plumbed For Gas in Kitchen, Vented Exhaust Fan
Heat Source Electric, Fireplace(s)
Laundry Electric Dryer Hookup, Utility Room, Full Size W/D Area, Washer Hookup
Exterior
Exterior Feature Attached Grill, Covered Patio/Porch, Gas Grill, Rain Gutters, Lighting, Outdoor Grill, Outdoor Kitchen, Outdoor Living Center
Garage Spaces 3.0
Fence Metal
Pool In Ground, Outdoor Pool, Water Feature, Waterfall
Utilities Available Aerobic Septic, Cable Available, City Water, Electricity Connected, Propane
Roof Type Composition
Garage Yes
Private Pool 1
Building
Lot Description Acreage, Interior Lot, Landscaped, Lrg. Backyard Grass, Many Trees, Sprinkler System, Subdivision
Story One
Foundation Slab
Structure Type Rock/Stone,Stucco
Schools
Elementary Schools Harry Mckillop
Middle Schools Melissa
High Schools Melissa
School District Melissa Isd
Others
Ownership See Tax
Acceptable Financing Cash, Conventional, FHA, VA Loan
Listing Terms Cash, Conventional, FHA, VA Loan
Financing Conventional
Special Listing Condition Aerial Photo
Read Less Info
Want to know what your home might be worth? Contact us for a FREE valuation!

Our team is ready to help you sell your home for the highest possible price ASAP

©2025 North Texas Real Estate Information Systems.
Bought with Millie Rodriguez • Phillips Realty Group & Assoc
Making real estate fast, fun and stress-free!






