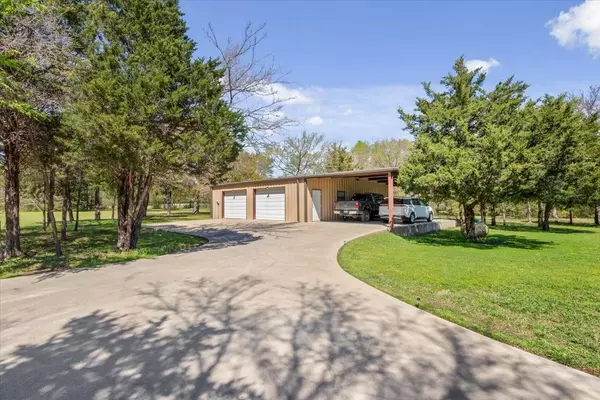$595,000
For more information regarding the value of a property, please contact us for a free consultation.
3 Beds
2 Baths
2,713 SqFt
SOLD DATE : 04/24/2023
Key Details
Property Type Single Family Home
Sub Type Single Family Residence
Listing Status Sold
Purchase Type For Sale
Square Footage 2,713 sqft
Price per Sqft $219
Subdivision Na
MLS Listing ID 20279723
Sold Date 04/24/23
Style Ranch
Bedrooms 3
Full Baths 2
HOA Y/N None
Year Built 2007
Annual Tax Amount $4,430
Lot Size 14.000 Acres
Acres 14.0
Property Description
Serenity is the first word that comes to mind when I step onto this property. Away from the hustle and bustle of city life, this well-maintained ranch home is ready for you to make your own. This custom built split floor plan made the best use of every square inch with not only three oversized bedrooms and closets but a large office with built in cabinets and desks. This room even has a corner nook that could easily make this a 4th bedroom with a closet! The kitchen has ample storage space with granite countertops and a large island open to the living room, complete with a bar top perfect for additional seating when entertaining. The outside of this freshly painted home is just as fantastic as the inside! Nestled into 14 acres, you will also enjoy a 40X40 insulated shop with electricity and an attached 20X40 drive through carport. Take your side by side out to the tank or just stay put on your extended back patio and enjoy your morning coffee as you look for visiting deer.
Location
State TX
County Freestone
Direction From Waco, take I-35 N and US-84 E to FM 73 E in Limestone County From I35 N turn right onto US-84 E, Slight right to stay on US-84 E, Turn left onto FM 73 E, Turn right onto TX-171 S, Turn left onto FM 27 E, Property on left
Rooms
Dining Room 1
Interior
Interior Features Built-in Features, Double Vanity, Eat-in Kitchen, Granite Counters, High Speed Internet Available, Kitchen Island, Open Floorplan, Pantry, Walk-In Closet(s)
Heating Central, Fireplace(s), Propane
Cooling Ceiling Fan(s), Central Air, Electric
Flooring Hardwood, Tile
Fireplaces Number 1
Fireplaces Type Living Room, Propane
Appliance Dishwasher, Electric Oven, Electric Range, Microwave, Tankless Water Heater, Water Purifier
Heat Source Central, Fireplace(s), Propane
Laundry Electric Dryer Hookup, Utility Room, Full Size W/D Area, Washer Hookup
Exterior
Exterior Feature Covered Patio/Porch, Rain Gutters
Garage Spaces 2.0
Carport Spaces 2
Fence Partial
Utilities Available City Water, Electricity Connected, Outside City Limits, Propane, Septic
Waterfront 1
Waterfront Description Canal (Man Made)
Roof Type Composition
Parking Type 2-Car Single Doors, Carport, Circular Driveway, Detached Carport, Drive Through, Driveway, Garage, Garage Door Opener, Garage Faces Side, Inside Entrance
Garage Yes
Building
Lot Description Acreage, Agricultural, Cleared, Landscaped, Lrg. Backyard Grass, Many Trees, Sprinkler System, Tank/ Pond
Story One
Foundation Slab
Structure Type Brick
Schools
Elementary Schools Wortham
School District Wortham Isd
Others
Restrictions No Known Restriction(s)
Ownership Shanna and Michael Gargis
Acceptable Financing Cash, Conventional, FHA, Texas Vet, VA Loan
Listing Terms Cash, Conventional, FHA, Texas Vet, VA Loan
Financing Conventional
Read Less Info
Want to know what your home might be worth? Contact us for a FREE valuation!

Our team is ready to help you sell your home for the highest possible price ASAP

©2024 North Texas Real Estate Information Systems.
Bought with Will Stevenson • Monument Realty

Making real estate fast, fun and stress-free!






