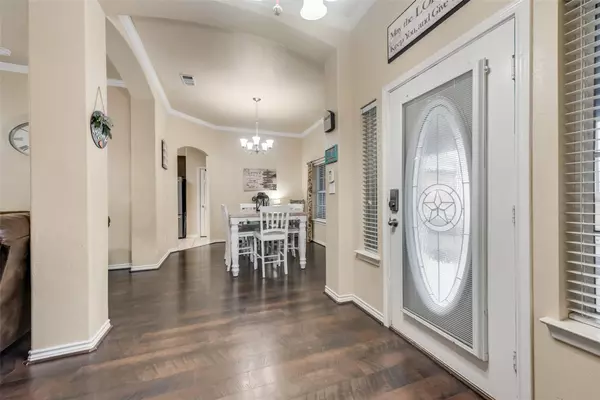$529,990
For more information regarding the value of a property, please contact us for a free consultation.
4 Beds
2 Baths
2,479 SqFt
SOLD DATE : 04/21/2023
Key Details
Property Type Single Family Home
Sub Type Single Family Residence
Listing Status Sold
Purchase Type For Sale
Square Footage 2,479 sqft
Price per Sqft $213
Subdivision Bridle Trails Estates Ph I
MLS Listing ID 20214389
Sold Date 04/21/23
Bedrooms 4
Full Baths 2
HOA Y/N None
Year Built 2004
Annual Tax Amount $7,405
Lot Size 2.000 Acres
Acres 2.0
Property Description
Make sure to check out this beautiful former PR Classic Homes model home! Walking in you're greeted with a large living room that opens to your dining room. Walking into your kitchen with an eat-in breakfast area, this space is ideal for entertaining as the kitchen provides tons of cabinet and counter space. Speaking of entertaining.. check out the huge bonus room! This bonus space is perfect for a media room, game room, or with its own private entrance from the driveway already, turn it into a mother-in-law retreat! With a split bedroom floorplan, your primary bedroom has a large en suite with plenty of counter space, a separate standing shower, and a jetted tub. Outside offers a large patio over looking your 2 acres, beautiful inground pool, and 30x50 shop. Bring your horses to enjoy the back part of your tree lined corner lot property. NO HOA! NO CITY TAXES! *SELLERS OFFERING CREDIT TO HELP BUY DOWN BUYERS RATE with acceptable offer!*
Location
State TX
County Hunt
Direction From 66, take 6 about 3 miles. Left turn on 2606. House will be about 0.3 miles on the left.
Rooms
Dining Room 2
Interior
Interior Features Decorative Lighting, Eat-in Kitchen, High Speed Internet Available, Open Floorplan, Pantry
Heating Central, Fireplace(s)
Cooling Ceiling Fan(s), Central Air
Flooring Carpet, Tile, Wood
Fireplaces Number 1
Fireplaces Type Decorative, Living Room, Wood Burning
Appliance Dishwasher, Disposal, Electric Cooktop, Electric Oven, Electric Water Heater, Microwave
Heat Source Central, Fireplace(s)
Laundry Electric Dryer Hookup, Utility Room, Full Size W/D Area, Stacked W/D Area, Washer Hookup
Exterior
Exterior Feature Covered Patio/Porch, Rain Gutters, Storage
Fence Chain Link, Cross Fenced, Fenced, Gate, Privacy, Wood
Pool In Ground, Private, Water Feature
Utilities Available Aerobic Septic, Co-op Water, Electricity Available, Electricity Connected, Outside City Limits
Roof Type Composition
Garage No
Private Pool 1
Building
Lot Description Acreage, Corner Lot, Few Trees, Lrg. Backyard Grass, Many Trees
Story One
Foundation Slab
Structure Type Brick,Siding
Schools
Elementary Schools Kathryn Griffis
Middle Schools Caddomills
High Schools Caddomills
School District Caddo Mills Isd
Others
Restrictions No Known Restriction(s)
Ownership See Tax Roll
Acceptable Financing Assumable, Cash, Conventional, FHA, VA Loan, Other
Listing Terms Assumable, Cash, Conventional, FHA, VA Loan, Other
Financing Conventional
Special Listing Condition Aerial Photo
Read Less Info
Want to know what your home might be worth? Contact us for a FREE valuation!

Our team is ready to help you sell your home for the highest possible price ASAP

©2025 North Texas Real Estate Information Systems.
Bought with Shanna Davis • Texas Premier Realty
Making real estate fast, fun and stress-free!






