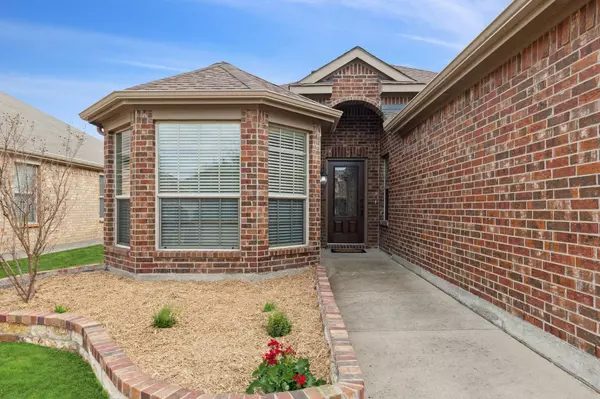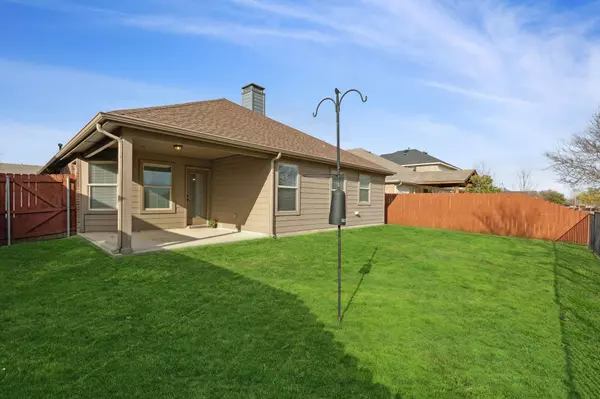$420,000
For more information regarding the value of a property, please contact us for a free consultation.
4 Beds
2 Baths
1,617 SqFt
SOLD DATE : 04/06/2023
Key Details
Property Type Single Family Home
Sub Type Single Family Residence
Listing Status Sold
Purchase Type For Sale
Square Footage 1,617 sqft
Price per Sqft $259
Subdivision Fairways West At Westridge
MLS Listing ID 20281127
Sold Date 04/06/23
Style Traditional
Bedrooms 4
Full Baths 2
HOA Fees $51/ann
HOA Y/N Mandatory
Year Built 2009
Annual Tax Amount $5,441
Lot Size 2,178 Sqft
Acres 0.05
Property Description
From the moment you walk into this charming home, you will fall in LOVE! Both Gorgeous and Immaculate, this 4BR home has Beautifully updated Laminate Flooring and Fresh Paint throughout, NEW stylish ceiling fans, open and bright floorplan and an Impressive Gourmet Kitchen with 42-inch Cabinets and Attractive Counters! Raised Ceilings, Gas Fireplace, Recessed Lighting and Stunning Windows all add to the Inviting Warmth of this home! The Master Suite offers a Private and Spa-like master bath with Separate Shower and Luxurious Soaking Tub! You won't want to miss the BONUS of this Covered Patio and AMAZING backyard with a wrought iron fence that opens up to a beautiful park with walking trails, pond, and playground! Both peaceful and serene, it's the perfect place to enjoy time with family and friends! Community Pool is just minutes away! New Roof in 2022! Multiple offers have been received! The seller has requested that all Highest and Best offers be submitted by 5PM on Sat, March 18th.
Location
State TX
County Collin
Community Jogging Path/Bike Path, Park, Playground, Pool, Sidewalks
Direction From 75 North - Exit Stacy Rd - turn left onto W Stacy Rd - R onto Custer Rd - L Eldorado Pkwy - R Independence Pkwy - R on Northgate Dr - L on Wild Ridge - L on Golden Bear - Left on Starfire - House will be on the left
Rooms
Dining Room 1
Interior
Interior Features Built-in Features, Cable TV Available, Decorative Lighting, High Speed Internet Available, Open Floorplan, Walk-In Closet(s)
Heating Central, Fireplace(s), Natural Gas
Cooling Ceiling Fan(s), Central Air
Flooring Ceramic Tile, Laminate
Fireplaces Number 1
Fireplaces Type Gas Starter, Living Room, Wood Burning
Appliance Built-in Gas Range, Dishwasher, Disposal, Gas Oven, Microwave, Plumbed For Gas in Kitchen, Refrigerator
Heat Source Central, Fireplace(s), Natural Gas
Laundry Electric Dryer Hookup, Utility Room, Full Size W/D Area, Washer Hookup
Exterior
Garage Spaces 2.0
Fence Fenced, Wood, Wrought Iron
Community Features Jogging Path/Bike Path, Park, Playground, Pool, Sidewalks
Utilities Available Cable Available, City Sewer, City Water, Co-op Electric, Concrete, Curbs, Electricity Connected, Individual Gas Meter, Sidewalk, Underground Utilities
Roof Type Composition
Garage Yes
Building
Lot Description Landscaped, Other, Park View, Sprinkler System, Subdivision, Water/Lake View
Story One
Foundation Slab
Structure Type Brick
Schools
Elementary Schools Scott
Middle Schools Roach
High Schools Heritage
School District Frisco Isd
Others
Ownership See Agent
Acceptable Financing Cash, Conventional, FHA, VA Loan, Other
Listing Terms Cash, Conventional, FHA, VA Loan, Other
Financing Conventional
Special Listing Condition Survey Available
Read Less Info
Want to know what your home might be worth? Contact us for a FREE valuation!

Our team is ready to help you sell your home for the highest possible price ASAP

©2025 North Texas Real Estate Information Systems.
Bought with Alex Dong • eXp Realty LLC
Making real estate fast, fun and stress-free!






