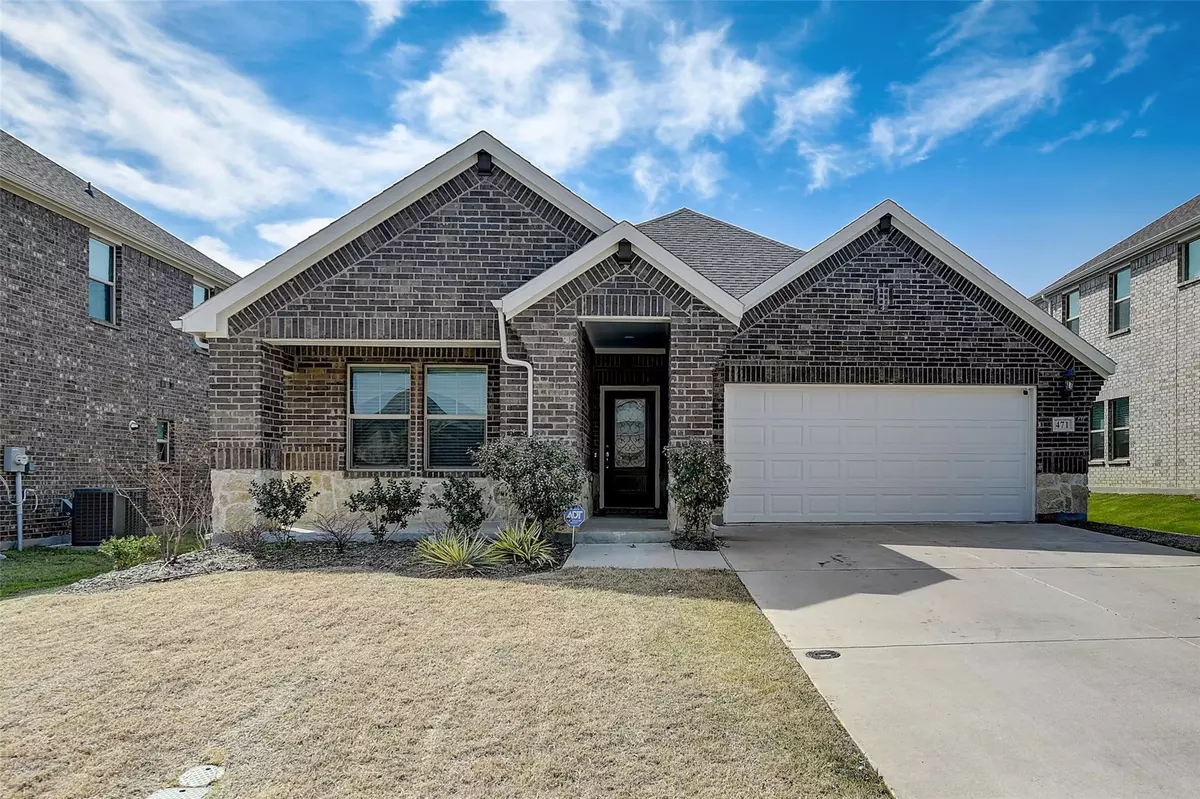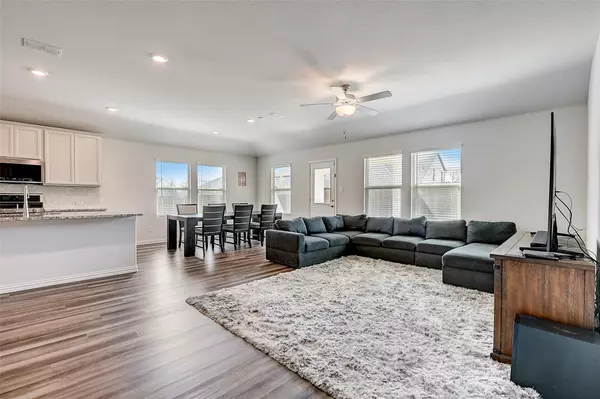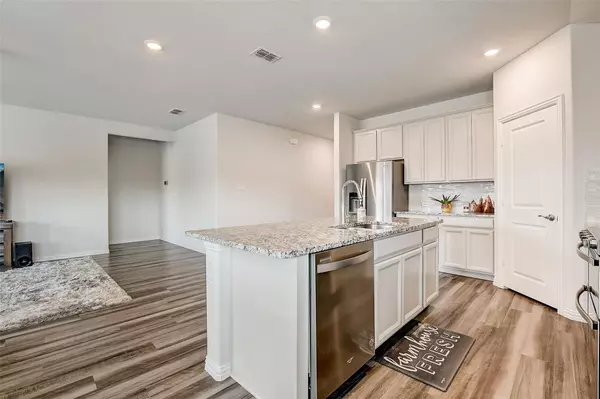$399,000
For more information regarding the value of a property, please contact us for a free consultation.
4 Beds
3 Baths
2,052 SqFt
SOLD DATE : 04/14/2023
Key Details
Property Type Single Family Home
Sub Type Single Family Residence
Listing Status Sold
Purchase Type For Sale
Square Footage 2,052 sqft
Price per Sqft $194
Subdivision Brookside Ph 1B
MLS Listing ID 20278317
Sold Date 04/14/23
Bedrooms 4
Full Baths 3
HOA Fees $33/ann
HOA Y/N Mandatory
Year Built 2020
Annual Tax Amount $8,009
Lot Size 7,492 Sqft
Acres 0.172
Property Description
This pristine single story turnkey is better than new & comes loaded with upgrades & design touches that reflect today's custom color palette & stylings! The spacious open living area makes entertaining a breeze! This classic chef's kitchen is anchored by a large center island & equipped stainless appliances, gas burner stove with double ovens, pantry, gorgeous granite paired with glass mosaic backsplash that beautifully complements the space! The primary suite is tucked away for privacy & showcases a large walk-in shower & a massive walk-in closet! This smartly designed layout also offers a 4th bedroom with private en-suite that is split from the other bedrooms & perfect for extended stay guests. Oversized laundry area with room for a 2nd fridge-freezer perfect for those bulk grocery hauls & keeping organized! Enjoy the fully fenced backyard & covered patio area ideal for coming together with friends & family---or keep busy with all the fabulous amenities this community has to offer!
Location
State TX
County Collin
Community Community Pool, Greenbelt, Jogging Path/Bike Path, Playground
Direction Head east on E University Dr. Turn left onto Airport Dr. Turn left onto Canyon Falls Ave, left onto Shade Tree Way, right onto Pebble Brook Ln. Property will be on the right.
Rooms
Dining Room 1
Interior
Interior Features Built-in Features, Central Vacuum, High Speed Internet Available, Open Floorplan, Smart Home System, Vaulted Ceiling(s)
Heating Central, Humidity Control
Cooling Attic Fan, Central Air
Flooring Carpet, Laminate, Tile
Appliance Dishwasher, Disposal, Electric Water Heater, Gas Cooktop, Gas Oven, Gas Range, Ice Maker, Microwave, Convection Oven, Double Oven, Plumbed For Gas in Kitchen, Vented Exhaust Fan, Water Filter, Water Purifier
Heat Source Central, Humidity Control
Laundry Electric Dryer Hookup, Full Size W/D Area, Washer Hookup
Exterior
Exterior Feature Covered Patio/Porch, Rain Gutters
Garage Spaces 2.0
Fence Back Yard, Rock/Stone, Wood
Community Features Community Pool, Greenbelt, Jogging Path/Bike Path, Playground
Utilities Available City Sewer, City Water, Community Mailbox, Electricity Connected, Individual Gas Meter, Individual Water Meter
Roof Type Shingle
Garage Yes
Building
Lot Description Adjacent to Greenbelt, Few Trees, Greenbelt, Landscaped, Lrg. Backyard Grass, Sprinkler System, Subdivision
Story One
Foundation Slab
Structure Type Brick,Rock/Stone,Siding,Vinyl Siding
Schools
Elementary Schools Lowe
School District Princeton Isd
Others
Restrictions No Known Restriction(s)
Ownership on file
Acceptable Financing Cash, Conventional, FHA, VA Loan
Listing Terms Cash, Conventional, FHA, VA Loan
Financing Conventional
Read Less Info
Want to know what your home might be worth? Contact us for a FREE valuation!

Our team is ready to help you sell your home for the highest possible price ASAP

©2025 North Texas Real Estate Information Systems.
Bought with Nikki Vance • Funk Realty Group, LLC
Making real estate fast, fun and stress-free!






