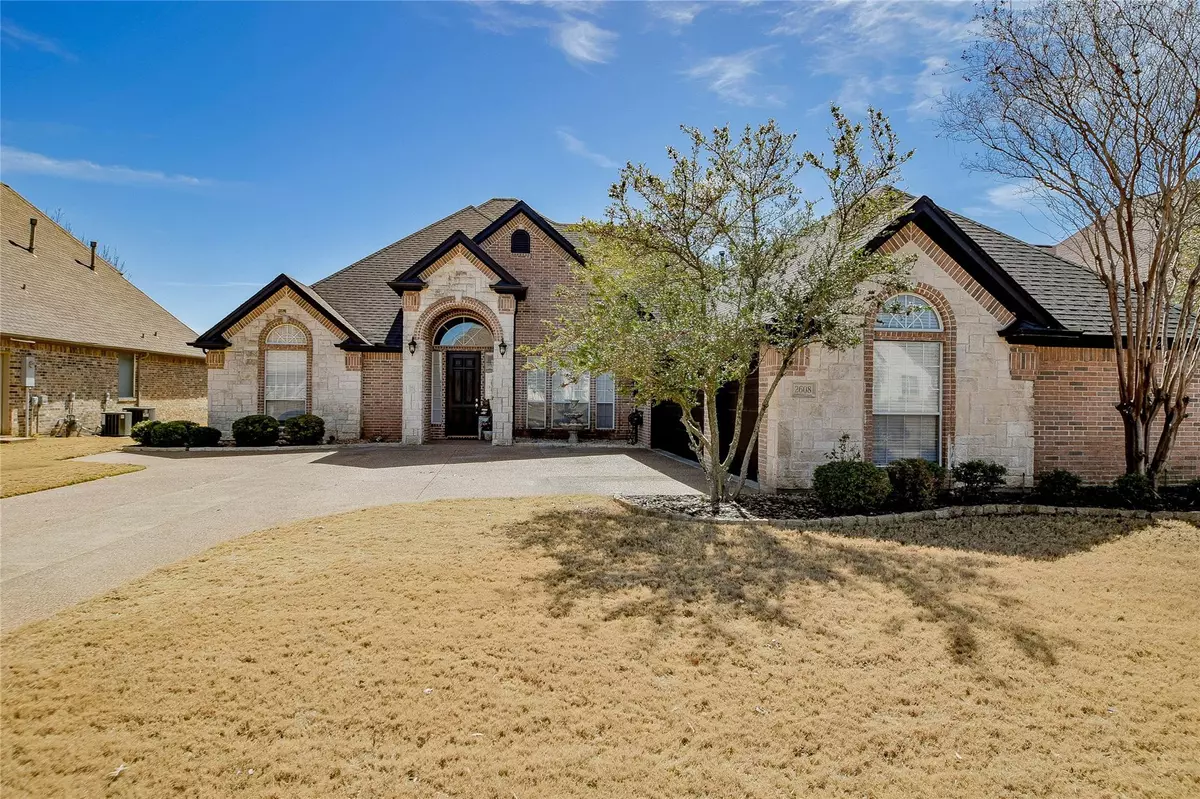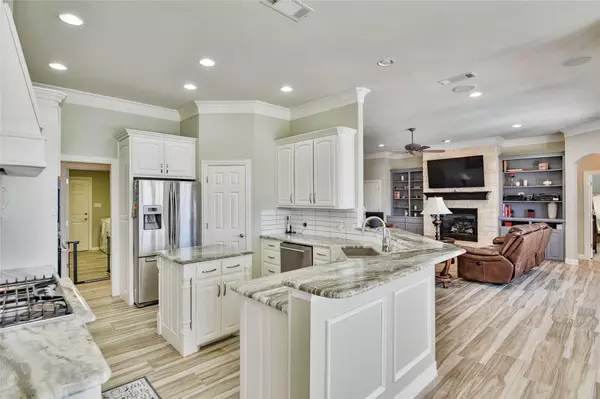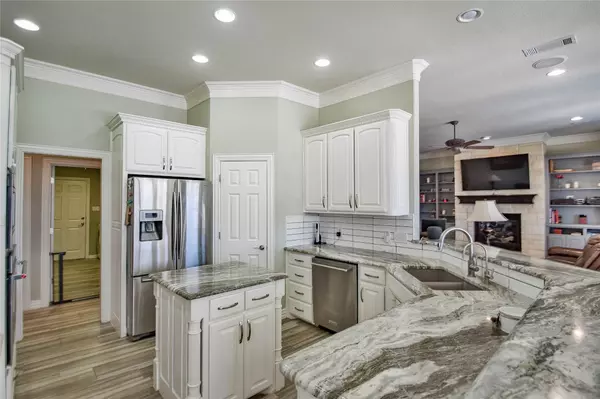$1,050,000
For more information regarding the value of a property, please contact us for a free consultation.
4 Beds
3 Baths
2,728 SqFt
SOLD DATE : 04/14/2023
Key Details
Property Type Single Family Home
Sub Type Single Family Residence
Listing Status Sold
Purchase Type For Sale
Square Footage 2,728 sqft
Price per Sqft $384
Subdivision Harbor Lakes Ph 2
MLS Listing ID 20262391
Sold Date 04/14/23
Bedrooms 4
Full Baths 3
HOA Fees $65/ann
HOA Y/N Mandatory
Year Built 2001
Annual Tax Amount $10,209
Lot Size 3,484 Sqft
Acres 0.08
Property Description
WATERFRONT HOME IN HARBOR LAKES! Great waterfront home in Harbor Lakes offers an updated interior and an outdoor living area perfect for entertaining. The covered patio offers a seating area and is adjacent to the swimming pool, spa combo and outdoor kitchen area. The outdoor kitchen has both a gas grill and a Big Green Egg along with a refrigerator and a 2 burner unit. The dock is around the corner from the main body and offers a boat slip with an aluminum cradle and a double lift for personal watercraft along with a boathouse, additional seating areas, a winch, and a rope swing. The interior has wood-look tile flooring and newer kitchen appliances with a built-in ice maker and a RO filter for the kitchen sink. The primary suite has a great seating area with a large ensuite bath. The closet in the suite has built in shelving and drawers with double hanging space as well as a third, upper hanging space. The split floorplan offers privacy for everyone.
Location
State TX
County Hood
Community Boat Ramp, Lake, Sidewalks
Direction Off US 377, turn onto Waters Edge Drive. At the 3 way stop turn right.
Rooms
Dining Room 2
Interior
Interior Features Built-in Features, Cable TV Available, Double Vanity, Eat-in Kitchen, Flat Screen Wiring, Granite Counters, High Speed Internet Available, Kitchen Island, Pantry, Sound System Wiring, Vaulted Ceiling(s), Walk-In Closet(s), Wired for Data
Heating Central, Fireplace Insert, Natural Gas
Cooling Ceiling Fan(s), Central Air, Electric, Zoned
Flooring Carpet, Ceramic Tile
Fireplaces Number 1
Fireplaces Type Gas, Stone
Appliance Dishwasher, Disposal, Electric Oven, Gas Cooktop, Gas Water Heater, Ice Maker, Microwave, Convection Oven, Plumbed For Gas in Kitchen, Vented Exhaust Fan, Water Filter
Heat Source Central, Fireplace Insert, Natural Gas
Exterior
Exterior Feature Attached Grill, Barbecue, Boat Slip, Covered Patio/Porch, Dock, Fire Pit, Gas Grill, Rain Gutters, Lighting, Outdoor Kitchen
Garage Spaces 3.0
Fence Back Yard, Metal
Pool Gunite, In Ground, Pool/Spa Combo
Community Features Boat Ramp, Lake, Sidewalks
Utilities Available City Sewer, City Water, Co-op Electric
Waterfront Description Canal (Man Made),Dock – Covered,Lake Front,Retaining Wall – Steel
Roof Type Composition
Garage Yes
Private Pool 1
Building
Story One
Foundation Slab
Level or Stories One
Structure Type Brick,Rock/Stone
Schools
Elementary Schools Emma Roberson
Middle Schools Acton
High Schools Granbury
School District Granbury Isd
Others
Restrictions Architectural,Deed
Ownership See Tax
Acceptable Financing Cash, Conventional, VA Loan
Listing Terms Cash, Conventional, VA Loan
Financing Conventional
Read Less Info
Want to know what your home might be worth? Contact us for a FREE valuation!

Our team is ready to help you sell your home for the highest possible price ASAP

©2024 North Texas Real Estate Information Systems.
Bought with Pam Knieper • Knieper Realty, Inc.
Making real estate fast, fun and stress-free!






