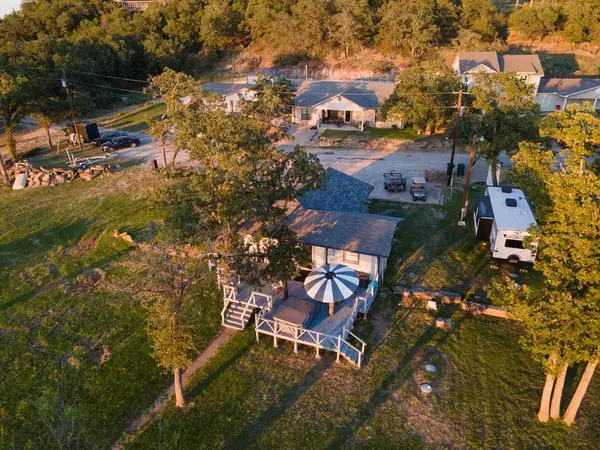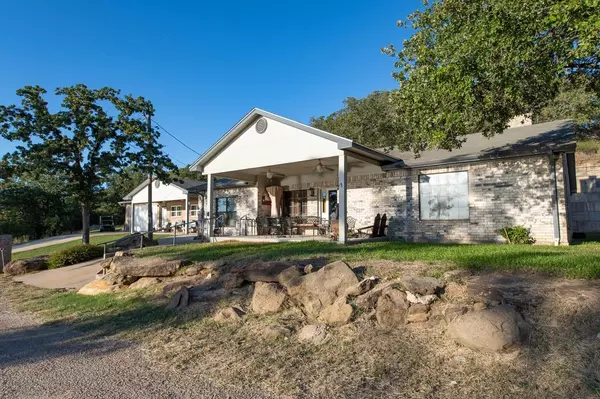$549,900
For more information regarding the value of a property, please contact us for a free consultation.
6 Beds
6 Baths
4,663 SqFt
SOLD DATE : 04/17/2023
Key Details
Property Type Single Family Home
Sub Type Single Family Residence
Listing Status Sold
Purchase Type For Sale
Square Footage 4,663 sqft
Price per Sqft $117
Subdivision Nocona Hills
MLS Listing ID 20177420
Sold Date 04/17/23
Bedrooms 6
Full Baths 5
Half Baths 1
HOA Fees $100/ann
HOA Y/N Mandatory
Year Built 1980
Lot Size 0.800 Acres
Acres 0.8
Property Description
Lake Nocona waterfront, located in the hidden gem of Nocona Hills, this home has it all. Main home has a covered porch for lake views with 3 bedrooms,3 baths, center kitchen & dining area that opens to living room. Walk through a covered breezeway to a 2car garage & game area, workshop (heated & cooled) featuring a safe room & bedroom, 2 ft. thick concrete walls. Upstairs is a penthouse studio 1 bed, half bath & its own private entrance. Almost 300 ft. of waterfront, you'll also find a Lake Guest House with a front deck perfect for entertaining & watching the sunrise & sunset, open living, kitchen, 1 bedroom with 6 custom built-in beds & 1 bath. The property has a solid built concrete retaining wall that also directs water flow for proper drainage, 2 boat docks-one recently covered & power, sits on 3 lots in a very private community. It is only accessible by a guarded 24,7 front gate, has its own water supply, golf course, landing strip, fire department, etc. A must-see to appreciate.
Location
State TX
County Montague
Community Airport/Runway, Boat Ramp, Campground, Club House, Community Dock, Fishing, Gated, Golf, Guarded Entrance, Lake, Marina, Park, Perimeter Fencing, Restaurant, Rv Parking
Direction GPS will take you to the property.
Rooms
Dining Room 3
Interior
Interior Features Built-in Features, Cable TV Available, Dry Bar, Open Floorplan, Wet Bar
Heating Electric
Cooling Ceiling Fan(s), Electric, Multi Units
Flooring Carpet, Ceramic Tile, Combination, Concrete, Laminate
Fireplaces Number 1
Fireplaces Type Living Room, Wood Burning
Appliance Dishwasher, Electric Oven, Electric Range
Heat Source Electric
Laundry Electric Dryer Hookup, Utility Room, Full Size W/D Area, Washer Hookup
Exterior
Exterior Feature Boat Slip, Covered Patio/Porch, Dock
Garage Spaces 2.0
Community Features Airport/Runway, Boat Ramp, Campground, Club House, Community Dock, Fishing, Gated, Golf, Guarded Entrance, Lake, Marina, Park, Perimeter Fencing, Restaurant, RV Parking
Utilities Available Cable Available, Co-op Water, Electricity Connected, Septic
Waterfront Description Dock – Covered,Dock – Uncovered,Lake Front,Lake Front – Main Body,Retaining Wall – Concrete
Roof Type Composition
Garage Yes
Building
Lot Description Many Trees, Undivided, Water/Lake View, Waterfront
Story One and One Half
Foundation Combination, Slab
Structure Type Brick,Concrete
Schools
Elementary Schools Prairie Va
Middle Schools Prairie Va
High Schools Prairie Va
School District Prairie Valley Isd
Others
Ownership David T. McDonald
Financing Conventional
Special Listing Condition Aerial Photo, Deed Restrictions
Read Less Info
Want to know what your home might be worth? Contact us for a FREE valuation!

Our team is ready to help you sell your home for the highest possible price ASAP

©2025 North Texas Real Estate Information Systems.
Bought with Shirley Meyners • Keller Williams Realty-FM
Making real estate fast, fun and stress-free!






