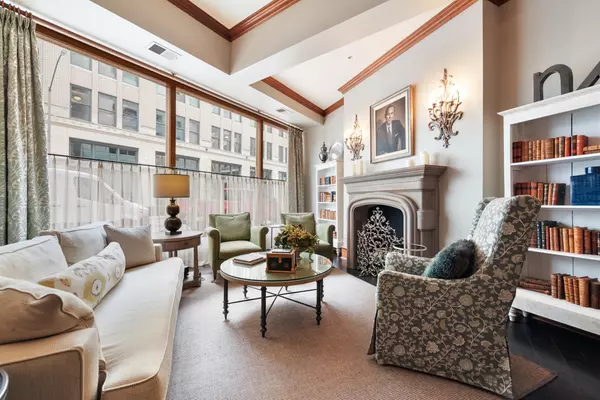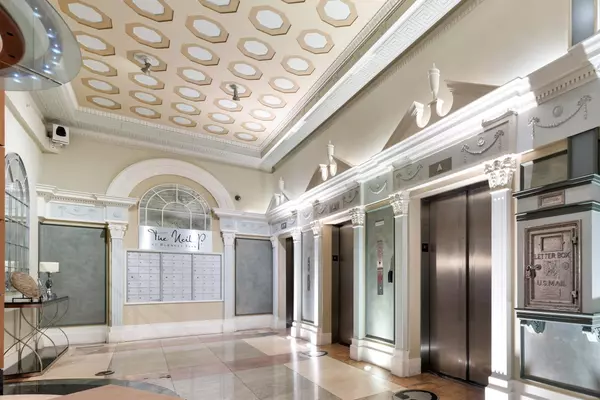$625,000
For more information regarding the value of a property, please contact us for a free consultation.
3 Beds
3 Baths
2,256 SqFt
SOLD DATE : 04/17/2023
Key Details
Property Type Condo
Sub Type Condominium
Listing Status Sold
Purchase Type For Sale
Square Footage 2,256 sqft
Price per Sqft $277
Subdivision Neil P At Burnett Park Condo
MLS Listing ID 20277471
Sold Date 04/17/23
Bedrooms 3
Full Baths 2
Half Baths 1
HOA Fees $1,675/mo
HOA Y/N Mandatory
Year Built 1921
Annual Tax Amount $16,063
Lot Size 4,051 Sqft
Acres 0.093
Property Description
This fantastic opportunity in the coveted Neil P Anderson is one of the largest units in the building. You will LOVE the spacious floorplan & amazing views! From the moment you walk through the front door, you will experience luxury throughout. The home has many updates & upgrades including quartz countertops, electric shades for the windows, custom lighting, & so much more! Both primary bedrooms have large bathrooms, large closets, and beautiful views from the 6th floor. The third bedroom has custom bunk-murphy beds and closets, for your children or out of town guests. Laundry is in the unit, within the flex space that is currently being used as an office. You will also enjoy the sanctuary on the 2nd floor & pool with spa on the 3rd floor. There is an assigned covered parking space for & in close proximity to the building entrance. In addition to that, there is a large storage area in the basement that is also assigned. Come fall in love with this incredible & rare opportunity!
Location
State TX
County Tarrant
Community Club House, Common Elevator, Community Pool, Community Sprinkler, Pool, Spa, Other
Direction Please use GPS.
Rooms
Dining Room 1
Interior
Interior Features Built-in Wine Cooler, Cable TV Available, Decorative Lighting, Flat Screen Wiring, High Speed Internet Available, Open Floorplan, Pantry, Sound System Wiring, Walk-In Closet(s)
Heating Central
Cooling Ceiling Fan(s), Central Air
Flooring Ceramic Tile, Wood
Appliance Dishwasher, Disposal, Electric Cooktop, Electric Oven, Microwave, Convection Oven, Vented Exhaust Fan
Heat Source Central
Laundry Utility Room, Full Size W/D Area, Washer Hookup
Exterior
Carport Spaces 1
Community Features Club House, Common Elevator, Community Pool, Community Sprinkler, Pool, Spa, Other
Utilities Available Cable Available, City Sewer, City Water, Community Mailbox
Roof Type Other
Parking Type Carport
Garage No
Private Pool 1
Building
Story One
Foundation Other
Structure Type Brick,Concrete
Schools
Elementary Schools Charlesnas
Middle Schools Riverside
High Schools Carter Riv
School District Fort Worth Isd
Others
Restrictions Deed
Ownership See Tax Records
Acceptable Financing 1031 Exchange, Cash, Conventional
Listing Terms 1031 Exchange, Cash, Conventional
Financing Cash
Special Listing Condition Aerial Photo
Read Less Info
Want to know what your home might be worth? Contact us for a FREE valuation!

Our team is ready to help you sell your home for the highest possible price ASAP

©2024 North Texas Real Estate Information Systems.
Bought with Leah Dunn • Leah Dunn Real Estate Group

Making real estate fast, fun and stress-free!






