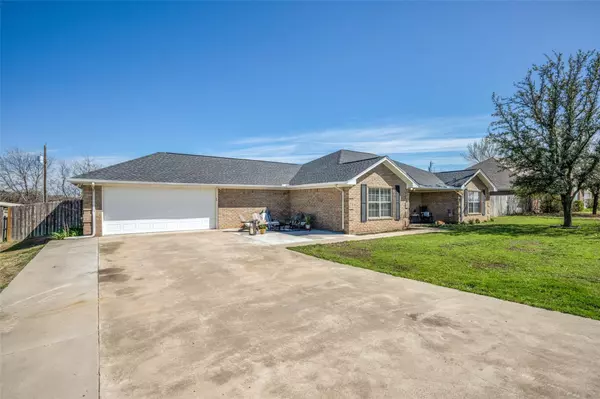$299,900
For more information regarding the value of a property, please contact us for a free consultation.
3 Beds
2 Baths
1,785 SqFt
SOLD DATE : 04/13/2023
Key Details
Property Type Single Family Home
Sub Type Single Family Residence
Listing Status Sold
Purchase Type For Sale
Square Footage 1,785 sqft
Price per Sqft $168
Subdivision Grand Oaks Estates
MLS Listing ID 20277708
Sold Date 04/13/23
Style Ranch,Traditional
Bedrooms 3
Full Baths 2
HOA Y/N None
Year Built 2001
Annual Tax Amount $4,686
Lot Size 0.335 Acres
Acres 0.335
Property Description
Wonderful home with space to roam, this cheerful house is as adorable as it is functional! This family friendly floorplan boasts 3 generously sized bedrooms plus large living room with cozy wood burning stove and the added convenience of a fabulous mudroom off the garage. Open concept living, dining, kitchen makes entertaining a breeze and newer stainless steel appliances top off the chic white kitchen. The quiet cul de sac street and HUGE backyard make the most of the outdoor lifestyle. The massive deck is ready for summer play days and a slab is poured for an additional shed or shop if you choose. On trend paint colors and lovely wood floors are highlighted by loads of natural light. Plenty of storage throughout and the location is close to EVERYTHING but feels like you are perfectly situated away from the hustle and bustle! All this on just under half an acre with no neighbors behind might just make this the right move for you!! Won't last long. Come check it out today!
Location
State TX
County Wise
Direction From 287, exit Hubbard St, turn N on Grand Oaks Ct., house and sign on your right
Rooms
Dining Room 1
Interior
Interior Features Built-in Features, Cable TV Available, Decorative Lighting, Eat-in Kitchen, High Speed Internet Available, Kitchen Island, Pantry, Wainscoting, Walk-In Closet(s)
Heating Central, Electric
Cooling Ceiling Fan(s), Central Air
Flooring Carpet, Ceramic Tile, Laminate
Fireplaces Number 1
Fireplaces Type Living Room, Wood Burning Stove
Appliance Dishwasher, Electric Oven, Electric Water Heater, Microwave, Vented Exhaust Fan
Heat Source Central, Electric
Laundry Electric Dryer Hookup, Utility Room, Full Size W/D Area, Washer Hookup
Exterior
Exterior Feature Covered Patio/Porch, Rain Gutters, Private Yard
Garage Spaces 2.0
Fence Fenced, Gate, Wood
Utilities Available All Weather Road, City Sewer, City Water, Concrete, Curbs
Roof Type Composition
Garage Yes
Building
Lot Description Cul-De-Sac, Few Trees, Interior Lot, Lrg. Backyard Grass
Story One
Foundation Slab
Structure Type Brick,Siding
Schools
Elementary Schools Alvord
School District Alvord Isd
Others
Ownership Witheld
Acceptable Financing Cash, Conventional, FHA, VA Loan
Listing Terms Cash, Conventional, FHA, VA Loan
Financing VA
Read Less Info
Want to know what your home might be worth? Contact us for a FREE valuation!

Our team is ready to help you sell your home for the highest possible price ASAP

©2025 North Texas Real Estate Information Systems.
Bought with Susan Busch • Fathom Realty, LLC
Making real estate fast, fun and stress-free!






