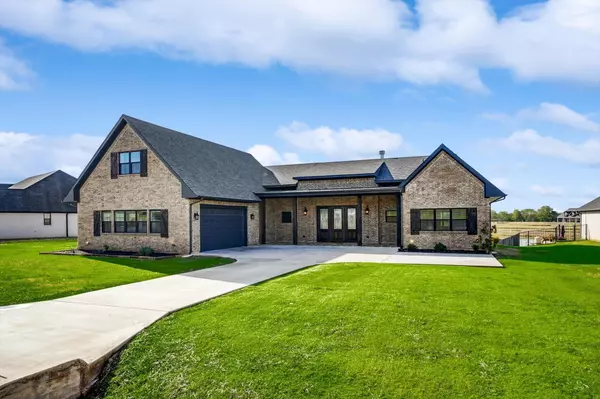$749,900
For more information regarding the value of a property, please contact us for a free consultation.
4 Beds
4 Baths
2,533 SqFt
SOLD DATE : 04/07/2023
Key Details
Property Type Single Family Home
Sub Type Single Family Residence
Listing Status Sold
Purchase Type For Sale
Square Footage 2,533 sqft
Price per Sqft $296
Subdivision Lakes At Timber Cove
MLS Listing ID 20197410
Sold Date 04/07/23
Bedrooms 4
Full Baths 3
Half Baths 1
HOA Fees $76/ann
HOA Y/N Mandatory
Year Built 2019
Annual Tax Amount $7,003
Lot Size 0.420 Acres
Acres 0.42
Property Description
Uniqueness & LOCATION!! This custom built home is truly one of a kind. Built with efficiency & longevity in mind this custom waterfront home has a steel frame, state of the art appliances an insane energy efficiency! If being on the water is what you are looking for. You've found it! Whether you're hanging inside the house with the accordion glass wall opened all the way letting in the breeze, relaxing in the shade on the extended flag stone patio, fixing a meal for family and guests on the outdoor grill or cooling off in the pool, this home offers just about everything for entertainment & relaxation including a private beach entry to the ski lake. The homes location on the ski lake couldn't be more perfect! Inside the home you will find all high end finishes, expert craftsmanship, spacious rooms, an office area and a secluded upstairs room with its own bathroom. This one is truly a must see if you value family time, quality construction & having that perfect water front luxury home!
Location
State TX
County Hood
Community Boat Ramp, Gated, Lake
Direction On US-377 S, Turn right onto Benbrook Hwy, Continue onto FM-1187 E, Continue onto US-377 S, Keep Left onto US-377 S, Turn left onto Fall Creek Hwy, Turn right onto N Gate Rd, Turn Left onto James Rd, Turn left onto Live Oak Ln, Turn left onto Upper Lake Cir, The destination is on your right.
Rooms
Dining Room 1
Interior
Interior Features Cable TV Available, Chandelier, Decorative Lighting, Granite Counters, Kitchen Island
Heating Central, Electric
Cooling Ceiling Fan(s), Central Air, Electric
Flooring Carpet, Ceramic Tile, Tile
Fireplaces Number 1
Fireplaces Type Gas Logs
Appliance Gas Range
Heat Source Central, Electric
Laundry Electric Dryer Hookup, Washer Hookup
Exterior
Exterior Feature Attached Grill, Covered Patio/Porch, Rain Gutters, Outdoor Grill
Garage Spaces 2.0
Fence Metal
Pool In Ground
Community Features Boat Ramp, Gated, Lake
Utilities Available City Sewer, City Water, Underground Utilities, Unincorporated
Waterfront 1
Waterfront Description Lake Front
Roof Type Composition
Parking Type Garage, Garage Faces Side
Garage Yes
Private Pool 1
Building
Lot Description Landscaped, Water/Lake View, Waterfront
Story Two
Foundation Slab
Structure Type Brick
Schools
Elementary Schools Acton
School District Granbury Isd
Others
Ownership See Tax
Acceptable Financing Cash, Conventional, FHA, VA Loan, Other
Listing Terms Cash, Conventional, FHA, VA Loan, Other
Financing Conventional
Read Less Info
Want to know what your home might be worth? Contact us for a FREE valuation!

Our team is ready to help you sell your home for the highest possible price ASAP

©2024 North Texas Real Estate Information Systems.
Bought with Erin Ballard • Compass RE Texas, LLC.

Making real estate fast, fun and stress-free!






