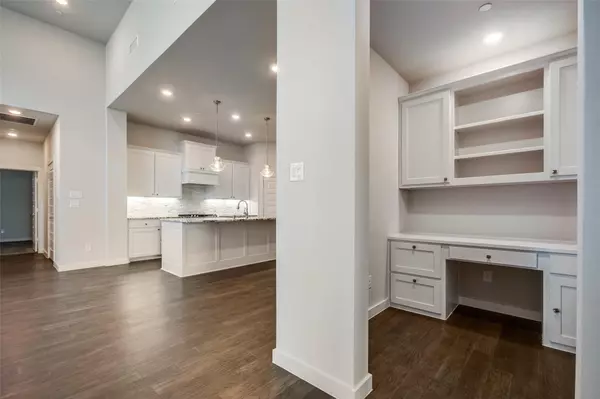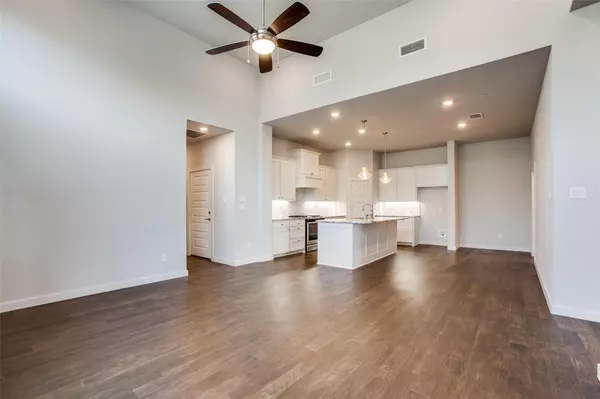$349,500
For more information regarding the value of a property, please contact us for a free consultation.
2 Beds
2 Baths
1,548 SqFt
SOLD DATE : 04/04/2023
Key Details
Property Type Townhouse
Sub Type Townhouse
Listing Status Sold
Purchase Type For Sale
Square Footage 1,548 sqft
Price per Sqft $225
Subdivision Riverset Ph 1
MLS Listing ID 20264514
Sold Date 04/04/23
Style Contemporary/Modern,Traditional
Bedrooms 2
Full Baths 2
HOA Fees $184/mo
HOA Y/N Mandatory
Year Built 2020
Lot Size 3,441 Sqft
Acres 0.079
Property Description
Welcome to this charming two bedroom corner lot townhome with the most desirable floorplan of Grenadier homes! Easily entertain your guests with a living area that features soaring 14-foot ceilings, an abundance of natural light, and an open-living concept. The kitchen includes custom cabinetry, stainless steel appliances, and granite countertops. Enjoy your inviting patio that features a pergola and attached grass terrace. BONUS- the HOA handles lawn care and landscaping. Flex space is equipped with a built-in desk and storage, making this an ideal home for remote employees. The spacious primary bedroom features a stunning attached bathroom with dual vanity, large glass enclosed shower, and walk-in closet. The Riverset Community allows you to enjoy all the perks of an exclusive resort, including a vibrant central park, interactive playground, modern farmhouse lounge, large fenced dog park and resort-style pool.
Location
State TX
County Dallas
Community Club House, Community Pool, Community Sprinkler, Curbs, Greenbelt, Jogging Path/Bike Path, Park, Playground, Pool, Sidewalks
Direction Riverset is located on the corner of West Buckingham road and Shiloh road. Coming in from the main entrance off Buckingham road you will go straight until you arrive on High Cotton Lane. Turn left on High Cotton Lane then take a second left on Goodfield Lane.
Rooms
Dining Room 1
Interior
Interior Features Cable TV Available, Decorative Lighting, High Speed Internet Available, Kitchen Island, Open Floorplan, Pantry, Vaulted Ceiling(s), Walk-In Closet(s)
Heating Central
Cooling Central Air
Flooring Carpet, Luxury Vinyl Plank
Appliance Dishwasher, Disposal, Electric Oven, Gas Range, Microwave
Heat Source Central
Laundry Electric Dryer Hookup, Utility Room, Full Size W/D Area, Washer Hookup
Exterior
Exterior Feature Covered Patio/Porch, Rain Gutters, Lighting, Private Yard
Garage Spaces 2.0
Fence Wood
Community Features Club House, Community Pool, Community Sprinkler, Curbs, Greenbelt, Jogging Path/Bike Path, Park, Playground, Pool, Sidewalks
Utilities Available Alley, City Sewer, City Water, Community Mailbox, Curbs, Electricity Available, Sewer Available, Sidewalk, Underground Utilities
Roof Type Composition
Garage Yes
Building
Lot Description Corner Lot, Few Trees, Landscaped, Subdivision
Story One
Foundation Slab
Structure Type Brick,Wood
Schools
Elementary Schools Choice Of School
School District Garland Isd
Others
Restrictions Easement(s)
Ownership Johnny McGregor
Acceptable Financing Cash, Conventional, FHA, VA Loan
Listing Terms Cash, Conventional, FHA, VA Loan
Financing Conventional
Special Listing Condition Phase I Complete
Read Less Info
Want to know what your home might be worth? Contact us for a FREE valuation!

Our team is ready to help you sell your home for the highest possible price ASAP

©2025 North Texas Real Estate Information Systems.
Bought with Thomas Byrd • Rogers Healy and Associates
Making real estate fast, fun and stress-free!






