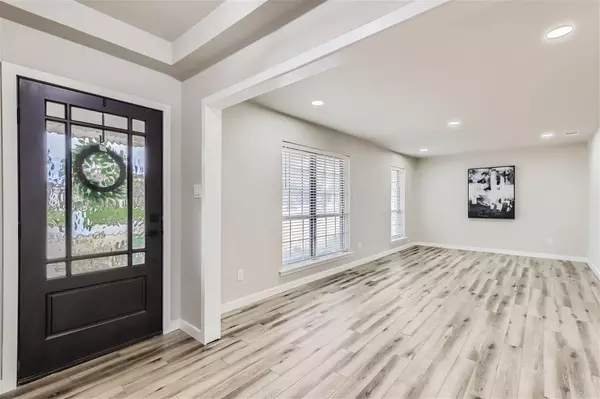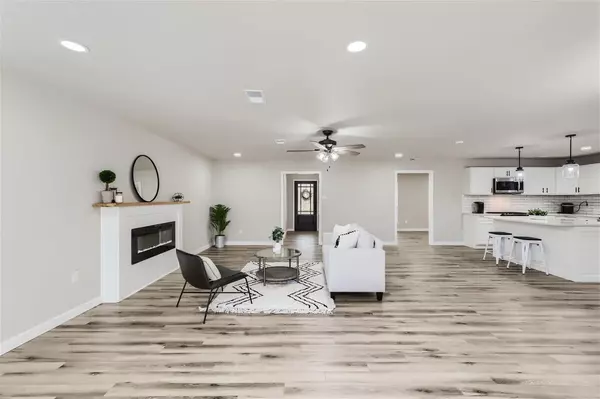$475,000
For more information regarding the value of a property, please contact us for a free consultation.
3 Beds
2 Baths
2,055 SqFt
SOLD DATE : 03/31/2023
Key Details
Property Type Single Family Home
Sub Type Single Family Residence
Listing Status Sold
Purchase Type For Sale
Square Footage 2,055 sqft
Price per Sqft $231
Subdivision University Estates
MLS Listing ID 20262248
Sold Date 03/31/23
Bedrooms 3
Full Baths 2
HOA Y/N None
Year Built 1972
Annual Tax Amount $8,163
Lot Size 9,016 Sqft
Acres 0.207
Property Description
Rare opportunity to purchase an open floor plan home in Duck Creek subdivision which is minutes away from Huffines Park and Recreation. Nearby shopping, entertainment, and a few miles from I-75 and George Bush makes this a perfect location for your everyday needs, work commute, and or travel in the DFW area. Home makeover includes upgraded custom kitchen and bathrooms with beautiful new flooring throughout the entire home. Huge family and dining rooms with a large island breakfast area. Custom designed master with two closets plus a re-designed master shower. Extra storage throughout the home. Large garage with built-in storage and work desk for a ready to use workshop. New landscaping, an updated back yard with freshly painted gazebo, gas grill, and dive in pool make this the perfect place to relax and enjoy the outside as much the inside.
Location
State TX
County Dallas
Community Curbs, Jogging Path/Bike Path, Park, Playground, Sidewalks
Direction Near Jupiter and Arapaho Road. Going south on Jupiter, pass Arapaho and take right on Drake Drive. Going north on Jupiter, pass Belt Line and take left on Drake Drive. Home has white brick with black mailbox in front.
Rooms
Dining Room 1
Interior
Interior Features Eat-in Kitchen, High Speed Internet Available, Kitchen Island, Open Floorplan, Pantry, Walk-In Closet(s)
Heating Central, Natural Gas
Cooling Ceiling Fan(s), Central Air
Flooring Carpet, Tile, Vinyl
Fireplaces Number 1
Fireplaces Type Den, Electric
Appliance Dishwasher, Disposal, Gas Cooktop, Gas Oven, Gas Range, Microwave, Vented Exhaust Fan
Heat Source Central, Natural Gas
Laundry Electric Dryer Hookup, Utility Room, Washer Hookup
Exterior
Exterior Feature Covered Patio/Porch, Garden(s), Gas Grill, Rain Gutters, Private Yard
Garage Spaces 2.0
Fence Privacy, Wood
Pool Diving Board, Fenced, In Ground, Outdoor Pool
Community Features Curbs, Jogging Path/Bike Path, Park, Playground, Sidewalks
Utilities Available City Sewer, City Water, Electricity Connected, Natural Gas Available, Underground Utilities
Roof Type Shingle
Garage Yes
Private Pool 1
Building
Lot Description Landscaped, Sprinkler System, Subdivision
Story One
Foundation Slab
Structure Type Brick,Siding
Schools
Elementary Schools Dartmouth
High Schools Berkner
School District Richardson Isd
Others
Ownership David Hutchinson
Acceptable Financing Cash, Conventional, FHA, VA Loan
Listing Terms Cash, Conventional, FHA, VA Loan
Financing Conventional
Read Less Info
Want to know what your home might be worth? Contact us for a FREE valuation!

Our team is ready to help you sell your home for the highest possible price ASAP

©2024 North Texas Real Estate Information Systems.
Bought with Chris Blackman • Compass RE Texas, LLC.
Making real estate fast, fun and stress-free!






