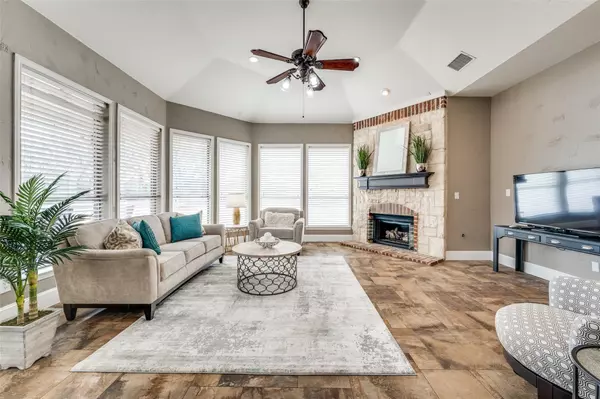$830,000
For more information regarding the value of a property, please contact us for a free consultation.
4 Beds
5 Baths
3,371 SqFt
SOLD DATE : 03/28/2023
Key Details
Property Type Single Family Home
Sub Type Single Family Residence
Listing Status Sold
Purchase Type For Sale
Square Footage 3,371 sqft
Price per Sqft $246
Subdivision Highland Meadows Ph Two
MLS Listing ID 20202966
Sold Date 03/28/23
Style Traditional
Bedrooms 4
Full Baths 4
Half Baths 1
HOA Fees $33/ann
HOA Y/N Mandatory
Year Built 2002
Annual Tax Amount $13,367
Lot Size 0.970 Acres
Acres 0.97
Property Description
Beautifully situated on a cul de sac, this 1.5 story custom home from Dave Williams is on an acre lot.The tree lined backyard provides the ultimate in privacy.Enjoy your morning coffee under the covered patio while watching the sunrise.An open floor plan brings entertaining to life.This home boasts wood floors, freshly painted kitchen, 2 dining areas and upstairs a spacious game or media with a full bath.The options are endless.The chef in your family will love the light & bright kitchen with an abundance of cabinets, gas cook top & an island.Kitchen flows easily into the family room and 2 dining areas.Built in planning station is a plus.Owner's Suite is split from other secondary bdrms(4th up).All bedrooms are ensuites so no sharing required. A private study with french doors makes working from home a breeze. This well thought out floorplan continues upstairs with a flex space & full bath that could be an additional bdrm(4th),game,media or craft room.Lifetime Roof & sprinkler system
Location
State TX
County Collin
Direction From Hwy 380 go North on Preston. Turn right on Frontier Parkway (1461). Right on Highland Meadows, Left on Fair Oaks, Right on Blue Forest and follow around.
Rooms
Dining Room 2
Interior
Interior Features Cable TV Available, Decorative Lighting, Double Vanity, Eat-in Kitchen, Flat Screen Wiring, Granite Counters, High Speed Internet Available, Kitchen Island, Open Floorplan, Sound System Wiring, Vaulted Ceiling(s), Walk-In Closet(s), In-Law Suite Floorplan
Heating Central, Natural Gas
Cooling Ceiling Fan(s), Central Air, Electric
Flooring Ceramic Tile, Hardwood
Fireplaces Number 1
Fireplaces Type Family Room, Gas Logs, Gas Starter, Stone
Appliance Dishwasher, Disposal, Gas Cooktop, Gas Water Heater, Double Oven, Plumbed For Gas in Kitchen, Vented Exhaust Fan
Heat Source Central, Natural Gas
Laundry Utility Room, Full Size W/D Area
Exterior
Exterior Feature Covered Patio/Porch, Rain Gutters, Private Yard
Garage Spaces 3.0
Fence Fenced, Metal
Utilities Available Aerobic Septic, Cable Available, City Water, Concrete, Natural Gas Available, Underground Utilities
Roof Type Composition
Garage Yes
Building
Lot Description Acreage, Cul-De-Sac, Interior Lot, Irregular Lot, Landscaped, Lrg. Backyard Grass, Sprinkler System
Story One and One Half
Foundation Slab
Structure Type Brick,Rock/Stone
Schools
Elementary Schools Cynthia A Cockrell
School District Prosper Isd
Others
Restrictions No Known Restriction(s)
Ownership See Agent
Financing Cash
Read Less Info
Want to know what your home might be worth? Contact us for a FREE valuation!

Our team is ready to help you sell your home for the highest possible price ASAP

©2025 North Texas Real Estate Information Systems.
Bought with Stephanie Hurd • Funk Realty Group, LLC
Making real estate fast, fun and stress-free!






