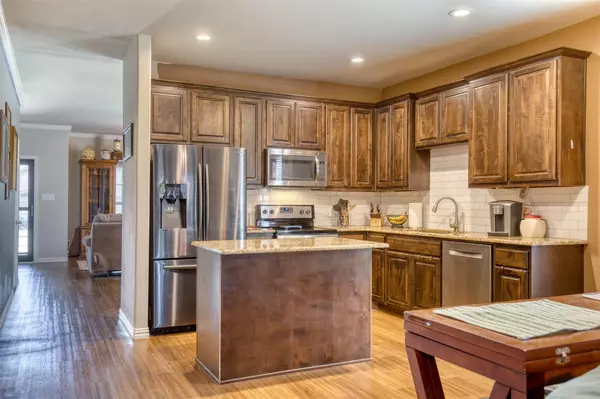$310,000
For more information regarding the value of a property, please contact us for a free consultation.
4 Beds
2 Baths
2,093 SqFt
SOLD DATE : 03/31/2023
Key Details
Property Type Single Family Home
Sub Type Single Family Residence
Listing Status Sold
Purchase Type For Sale
Square Footage 2,093 sqft
Price per Sqft $148
Subdivision Diamond Tee Estates
MLS Listing ID 20265883
Sold Date 03/31/23
Style Traditional
Bedrooms 4
Full Baths 2
HOA Y/N None
Year Built 2017
Annual Tax Amount $6,737
Lot Size 9,365 Sqft
Acres 0.215
Lot Dimensions 75x125
Property Description
This adorable home located in a highly sought-after neighborhood in the heart of Sherman is priced UNDER market value! Grab it quickly and close with extra equity! You'll love the flexibility that this spacious floor plan offers. This home boasts 4 bedrooms, 2 living and 2 dining rooms. The luxury vinyl plank in all main areas is a lovely neutral color and durable, as well. The front hallway has the 3 secondary bedrooms, the secondary bathroom, and a HUGE laundry room with space for washer, dryer, fridge, shelves, and so much more. The split bedroom floor plan allows for the primary bedroom to be in the back of the home with a dreamy walk-in closet. The kitchen is laid out nicely with tons of cabinets and counter space. The living room is light and bright with a wall of windows facing the back yard. There is plenty of room in the backyard for play and entertainment.
Location
State TX
County Grayson
Direction At Hwy 56 in Sherman South on Hwy 11 (Dewey Ave), left on Oak Park Dr, left on Fairway and the house is on the left.
Rooms
Dining Room 2
Interior
Interior Features Cable TV Available, Decorative Lighting, Eat-in Kitchen, Granite Counters, High Speed Internet Available, Kitchen Island, Open Floorplan, Pantry, Walk-In Closet(s), Wired for Data
Heating Central, Electric
Cooling Ceiling Fan(s), Central Air, Electric
Flooring Carpet, Luxury Vinyl Plank
Fireplaces Number 1
Fireplaces Type Wood Burning
Appliance Dishwasher, Disposal, Electric Cooktop, Electric Range, Microwave
Heat Source Central, Electric
Laundry Electric Dryer Hookup, Utility Room, Full Size W/D Area, Washer Hookup
Exterior
Exterior Feature Covered Patio/Porch
Garage Spaces 2.0
Fence Privacy, Wood
Utilities Available City Sewer, City Water
Roof Type Composition
Parking Type Garage Door Opener, Garage Faces Front
Garage Yes
Building
Lot Description Interior Lot
Story One
Foundation Slab
Structure Type Brick
Schools
Elementary Schools Crutchfield
Middle Schools Piner
High Schools Sherman
School District Sherman Isd
Others
Ownership Christopher & Cecily Wise
Acceptable Financing Cash, Conventional, FHA, VA Loan
Listing Terms Cash, Conventional, FHA, VA Loan
Financing Cash
Read Less Info
Want to know what your home might be worth? Contact us for a FREE valuation!

Our team is ready to help you sell your home for the highest possible price ASAP

©2024 North Texas Real Estate Information Systems.
Bought with Jennifer Medkief • eXp Realty LLC

Making real estate fast, fun and stress-free!






