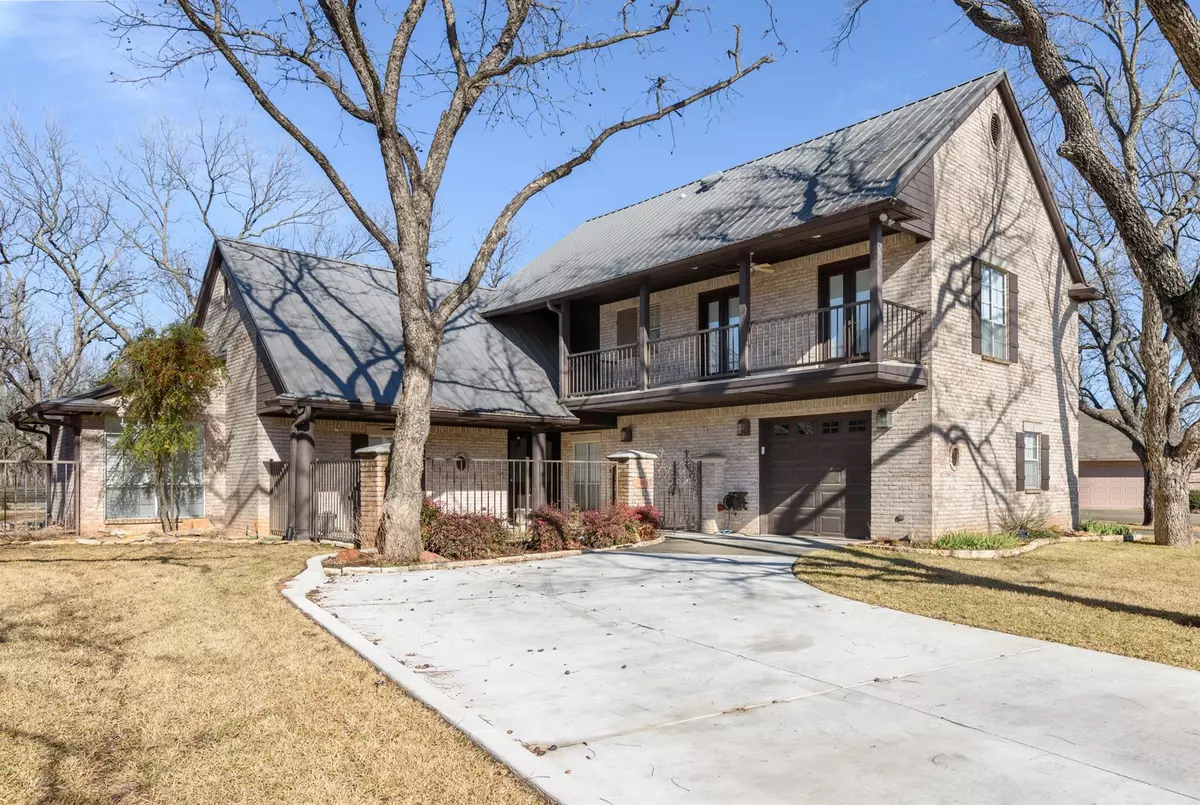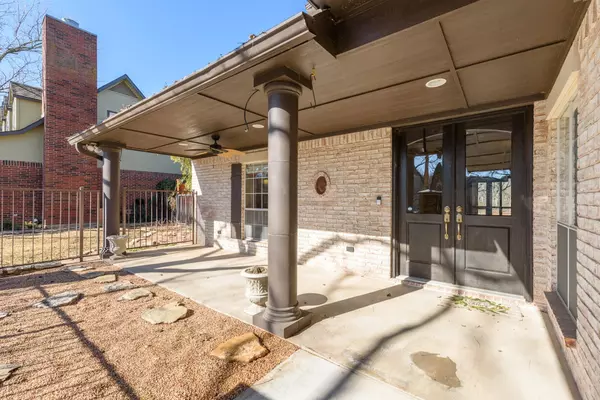$519,900
For more information regarding the value of a property, please contact us for a free consultation.
4 Beds
3 Baths
2,939 SqFt
SOLD DATE : 03/30/2023
Key Details
Property Type Single Family Home
Sub Type Single Family Residence
Listing Status Sold
Purchase Type For Sale
Square Footage 2,939 sqft
Price per Sqft $176
Subdivision Pecan Plantation Un 12
MLS Listing ID 20255803
Sold Date 03/30/23
Style French
Bedrooms 4
Full Baths 3
HOA Fees $203/mo
HOA Y/N Mandatory
Year Built 1997
Annual Tax Amount $2,526
Lot Size 0.407 Acres
Acres 0.407
Lot Dimensions 90 x 133 x 106 x 135
Property Description
DISTINCTIVE 2,939 SF 4-3-2 custom home, designed by Brian Gaffin, in Pecan Plantation golfing community. Upstairs balcony offers panoramic views of the historic Brazos River and wilderness beyond, teeming with deer, birds and wildlife. Plantation Beach park is across the street. Living room boasts high cathedral ceiling, with access to office or reading room at one end. Lovely see thru fireplace between living room and formal dining room provides definition and ambiance. Open concept kitchen, breakfast and dining room is ideal for entertaining. Sunroom is just steps away, where you can relax and enjoy a full view of open patio, nicely landscaped back yard and orchard. Roomy downstairs primary bath and ensuite has a sanctuary feel. Second bedroom and full bath on opposite side of kitchen. Upstairs is its own domain, with 2 huge bedrooms and full bath. Spacious great room, or game room. Oversized drive-thru garage; covered carport. Minutes from Lake Granbury. An hour from Ft. Worth.
Location
State TX
County Johnson
Community Airport/Runway, Boat Ramp, Campground, Club House, Community Dock, Community Pool, Fishing, Gated, Golf, Greenbelt, Guarded Entrance, Horse Facilities, Jogging Path/Bike Path, Lake, Marina, Park, Playground, Pool, Restaurant, Stable(S), Tennis Court(S)
Direction GPS From Pecan's main entrance on Fall Creek Hwy., turn R on Ravenswood off front traffic circle. Follow to destination. House on R. From Pecan's back gate on Mambrino Hwy., Turn R on Westover off traffic circle. Continue to next circle; turn R on Ravenswood. Proceed to property. House on R.
Rooms
Dining Room 2
Interior
Interior Features Built-in Features, Cable TV Available, Cathedral Ceiling(s), Chandelier, Decorative Lighting, Double Vanity, Eat-in Kitchen, High Speed Internet Available, Kitchen Island, Multiple Staircases, Open Floorplan, Vaulted Ceiling(s), Walk-In Closet(s)
Heating Central, Electric, Fireplace(s), Heat Pump
Cooling Ceiling Fan(s), Central Air, Electric
Flooring Carpet, Ceramic Tile, Concrete, Laminate
Fireplaces Number 1
Fireplaces Type Dining Room, Double Sided, Gas Logs, Living Room, See Through Fireplace
Appliance Dishwasher, Disposal, Electric Range
Heat Source Central, Electric, Fireplace(s), Heat Pump
Laundry Electric Dryer Hookup, In Hall, Utility Room, Washer Hookup
Exterior
Exterior Feature Balcony, Courtyard, Covered Patio/Porch, Rain Gutters, Private Yard, Uncovered Courtyard
Garage Spaces 2.0
Carport Spaces 1
Fence Metal, Wood, Wrought Iron
Pool Above Ground
Community Features Airport/Runway, Boat Ramp, Campground, Club House, Community Dock, Community Pool, Fishing, Gated, Golf, Greenbelt, Guarded Entrance, Horse Facilities, Jogging Path/Bike Path, Lake, Marina, Park, Playground, Pool, Restaurant, Stable(s), Tennis Court(s)
Utilities Available Asphalt, Cable Available, Electricity Connected, Individual Water Meter, MUD Water, Outside City Limits, Phone Available, Septic, Underground Utilities, Unincorporated
Roof Type Metal
Garage Yes
Building
Lot Description Few Trees, Interior Lot, Landscaped, Level, Sprinkler System, Subdivision, Water/Lake View
Story Two
Foundation Slab
Structure Type Brick
Schools
Elementary Schools Mambrino
School District Granbury Isd
Others
Restrictions Architectural,Building,Deed,Development
Ownership Charles Mark Shurtleff
Acceptable Financing Cash, Conventional, FHA, USDA Loan, VA Loan
Listing Terms Cash, Conventional, FHA, USDA Loan, VA Loan
Financing Conventional
Special Listing Condition Deed Restrictions, Survey Available
Read Less Info
Want to know what your home might be worth? Contact us for a FREE valuation!

Our team is ready to help you sell your home for the highest possible price ASAP

©2024 North Texas Real Estate Information Systems.
Bought with Sean Hassard • CENTURY 21 Judge Fite Co.
Making real estate fast, fun and stress-free!






