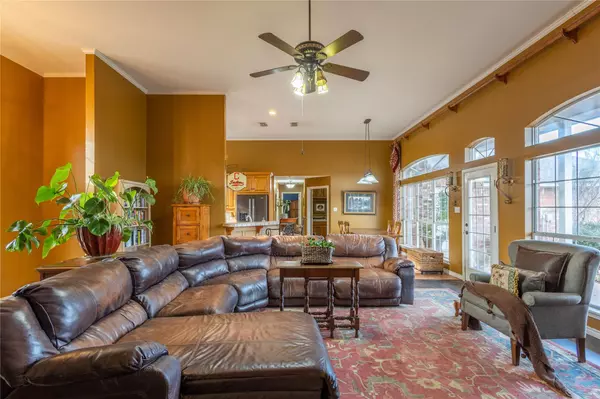$435,000
For more information regarding the value of a property, please contact us for a free consultation.
3 Beds
2 Baths
1,894 SqFt
SOLD DATE : 03/17/2023
Key Details
Property Type Single Family Home
Sub Type Single Family Residence
Listing Status Sold
Purchase Type For Sale
Square Footage 1,894 sqft
Price per Sqft $229
Subdivision Timber Hills
MLS Listing ID 20252993
Sold Date 03/17/23
Style Traditional
Bedrooms 3
Full Baths 2
HOA Y/N None
Year Built 2000
Annual Tax Amount $4,682
Lot Size 3.460 Acres
Acres 3.46
Property Description
Welcome to this fantastic home that is nestled behind mature oak trees in Timber Hills addition. This custom open concept 3 bedroom 2 bath brick home sits on 3.46 acres and is sure to please. Main areas have 12' ceilings and crown molding, living areas has built-ins and the inviting kitchen has a breakfast bar, large pantry and large window with spectacular views of front yard that shows off the beautiful mature oak trees. The dining - living area have a wall of windows that overlook the large fenced backyard. Study - office has custom book shelves with a built in desk; large master suite has a cozy garden tub & separate shower. This home also has a split bedroom concept, spacious utility with a sink, 2-car garage, and a large cozy porch great for relaxing or entertaining. Just minutes to town with easy ingress & egress from entry of Timber Hills.
Location
State TX
County Erath
Direction From Hwy 281 take CR 176 to CR 509 - see sign on right. From US 377 take Timber Creek through to CR 509 - see sign on right.
Rooms
Dining Room 1
Interior
Interior Features Decorative Lighting, High Speed Internet Available, Pantry
Heating Central, Electric
Cooling Central Air, Electric
Flooring Carpet, Ceramic Tile, Concrete
Appliance Dishwasher, Electric Range, Refrigerator, Water Softener
Heat Source Central, Electric
Laundry Electric Dryer Hookup, Utility Room, Full Size W/D Area, Washer Hookup
Exterior
Exterior Feature Covered Patio/Porch
Garage Spaces 2.0
Fence Chain Link
Utilities Available All Weather Road, Asphalt, Co-op Electric, Electricity Available, Outside City Limits, Phone Available, Rural Water District, Septic, Well
Roof Type Composition,Shingle
Garage Yes
Building
Lot Description Acreage, Landscaped, Lrg. Backyard Grass, Subdivision
Story One
Foundation Slab
Structure Type Brick
Schools
Elementary Schools Central
School District Stephenville Isd
Others
Restrictions Deed
Ownership of record
Acceptable Financing Cash, Conventional
Listing Terms Cash, Conventional
Financing Cash
Special Listing Condition Aerial Photo, Deed Restrictions, Survey Available
Read Less Info
Want to know what your home might be worth? Contact us for a FREE valuation!

Our team is ready to help you sell your home for the highest possible price ASAP

©2025 North Texas Real Estate Information Systems.
Bought with Josey Key • Texas Majestic Realty, dba Majestic Realty Group
Making real estate fast, fun and stress-free!






