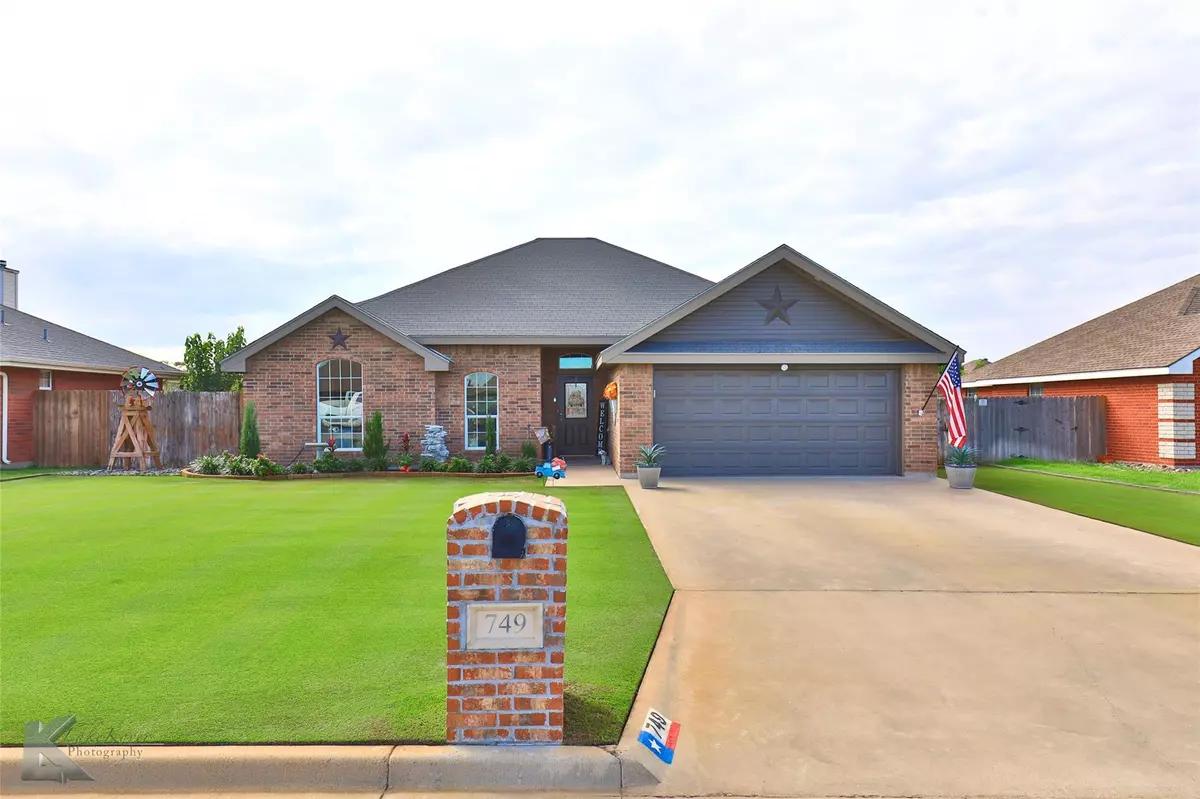$259,000
For more information regarding the value of a property, please contact us for a free consultation.
3 Beds
2 Baths
1,553 SqFt
SOLD DATE : 03/24/2023
Key Details
Property Type Single Family Home
Sub Type Single Family Residence
Listing Status Sold
Purchase Type For Sale
Square Footage 1,553 sqft
Price per Sqft $166
Subdivision Indian Wells Add
MLS Listing ID 20188811
Sold Date 03/24/23
Style Traditional
Bedrooms 3
Full Baths 2
HOA Y/N None
Year Built 2007
Annual Tax Amount $5,286
Lot Size 7,710 Sqft
Acres 0.177
Property Description
The jaw-dropping landscaping is just the beginning when visiting this home! You'll be wowed by the hardwood floors, granite counters, and freshly painted interior & exterior. The open concept 3 bedroom, 2 bath floor plan offers an excellent flow. The living room features a stately wood-burning fireplace and plenty of natural light. The kitchen has beautiful stained cabinets and stainless steel appliances. The primary bedroom has vaulted ceilings and an ensuite featuring a double vanity, a soaking tub, and a large shower with 2 shower heads! The backyard has been meticulously kept and has a covered patio perfect for entertaining.
Location
State TX
County Taylor
Direction From Industrial Blvd. Turn right onto Oldham Ln. Turn right onto Swift Water Dr. House is on the left.
Rooms
Dining Room 1
Interior
Interior Features Cable TV Available, Decorative Lighting, Double Vanity, Eat-in Kitchen, Flat Screen Wiring, Granite Counters, High Speed Internet Available, Walk-In Closet(s)
Heating Central, Electric
Cooling Central Air, Electric
Flooring Carpet, Ceramic Tile, Hardwood
Fireplaces Number 1
Fireplaces Type Wood Burning
Appliance Dishwasher, Disposal, Electric Range, Microwave
Heat Source Central, Electric
Laundry Full Size W/D Area
Exterior
Exterior Feature Covered Patio/Porch
Garage Spaces 2.0
Utilities Available City Sewer, City Water
Roof Type Composition
Parking Type 2-Car Single Doors, Garage Faces Front
Garage Yes
Building
Lot Description Few Trees, Landscaped, Sprinkler System, Subdivision
Story One
Foundation Slab
Structure Type Brick
Schools
Elementary Schools Wylie East
School District Wylie Isd, Taylor Co.
Others
Ownership Carol Swindell
Acceptable Financing Cash, Conventional, FHA, VA Loan
Listing Terms Cash, Conventional, FHA, VA Loan
Financing Conventional
Read Less Info
Want to know what your home might be worth? Contact us for a FREE valuation!

Our team is ready to help you sell your home for the highest possible price ASAP

©2024 North Texas Real Estate Information Systems.
Bought with Brandi Smith • Remax Of Abilene

Making real estate fast, fun and stress-free!






